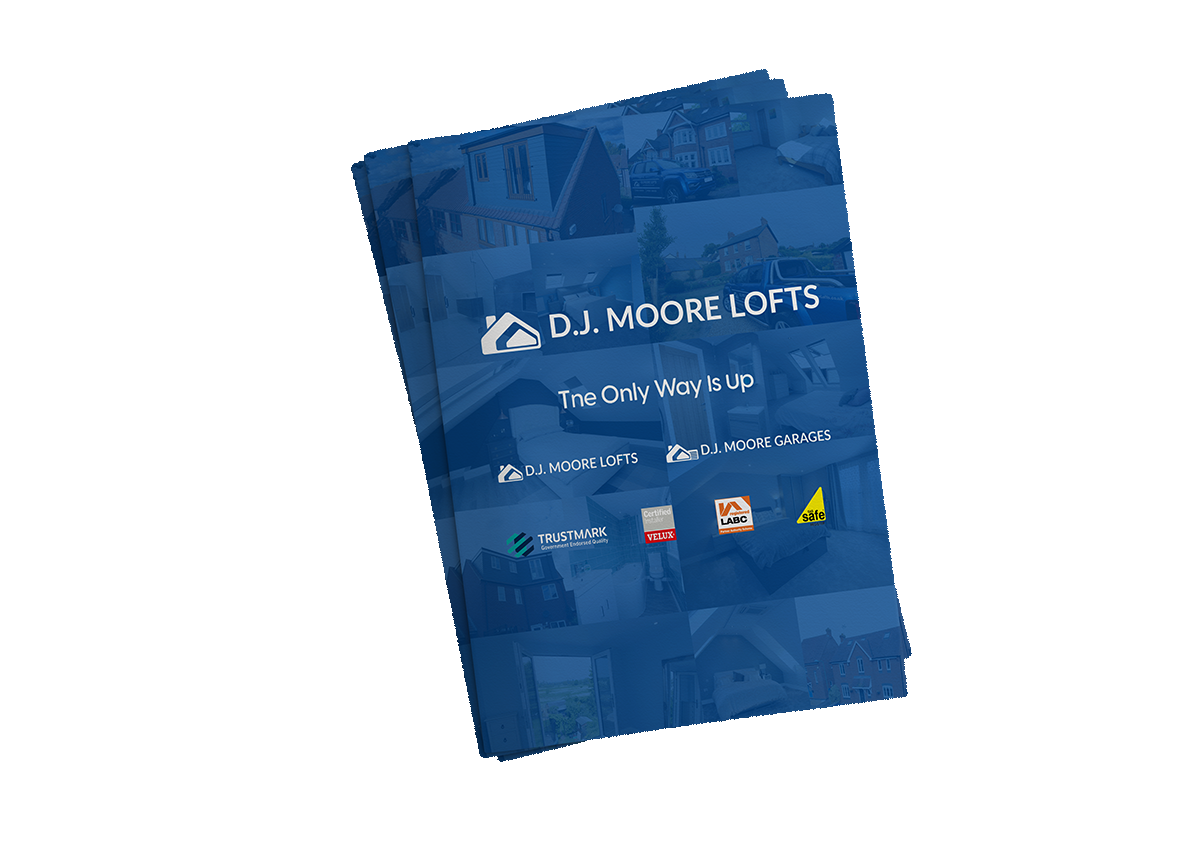Dormer Loft Conversion – Milton Keynes
About This Project
On this modern timber framed house in Milton Keynes, we were asked to complete the structural works on a dormer conversion. The client wanted to complete the interior works himself, at his own pace as a personal project. This meant all we had to do was complete the structural components on the inside, and complete all the works for the outside of the dormer.
When it comes to timber framed properties, the structural side of things is always a little more complicated. Working alongside our engineer, we managed to complete the key structural components without any disruption to the rooms beneath.











