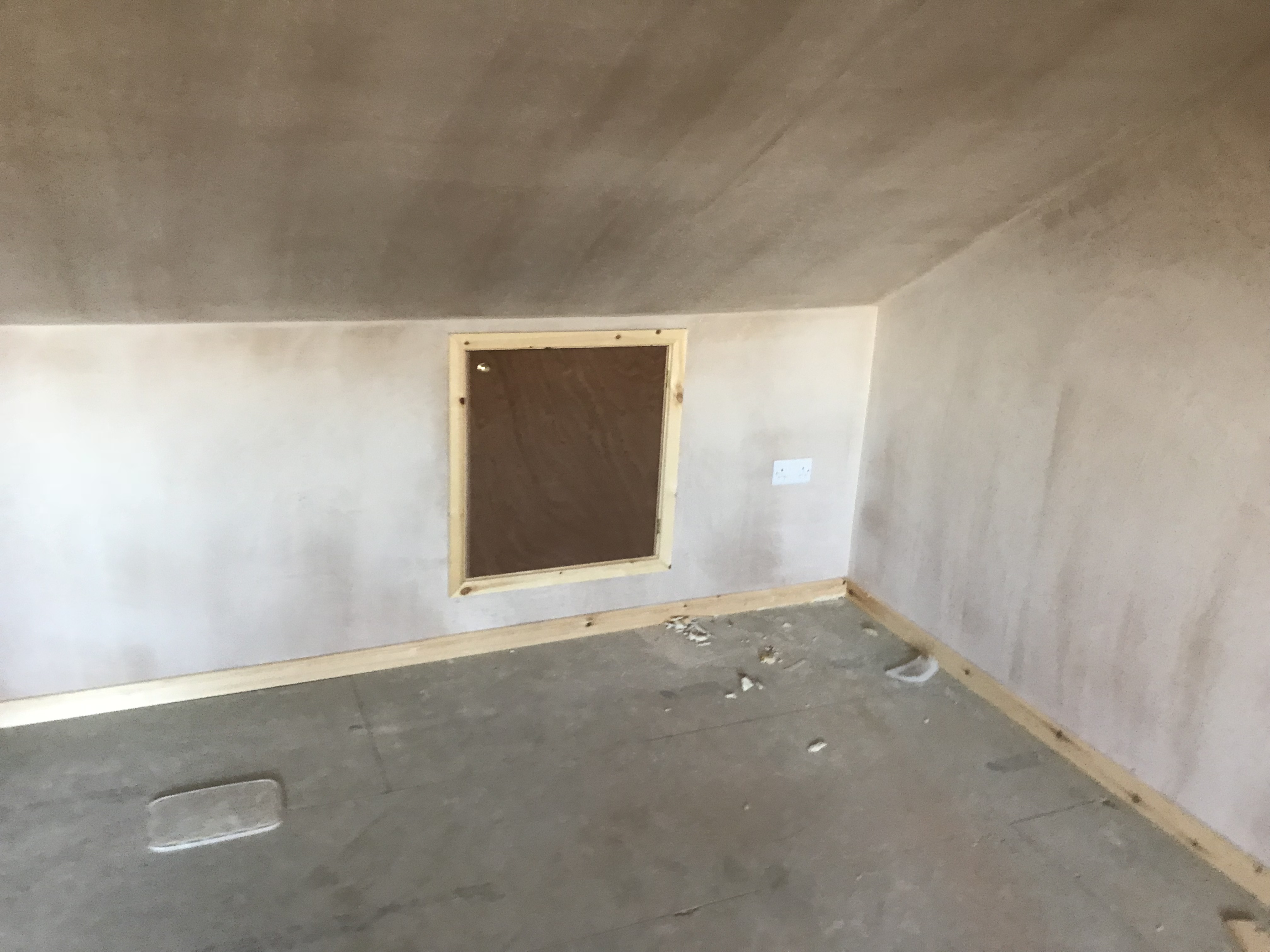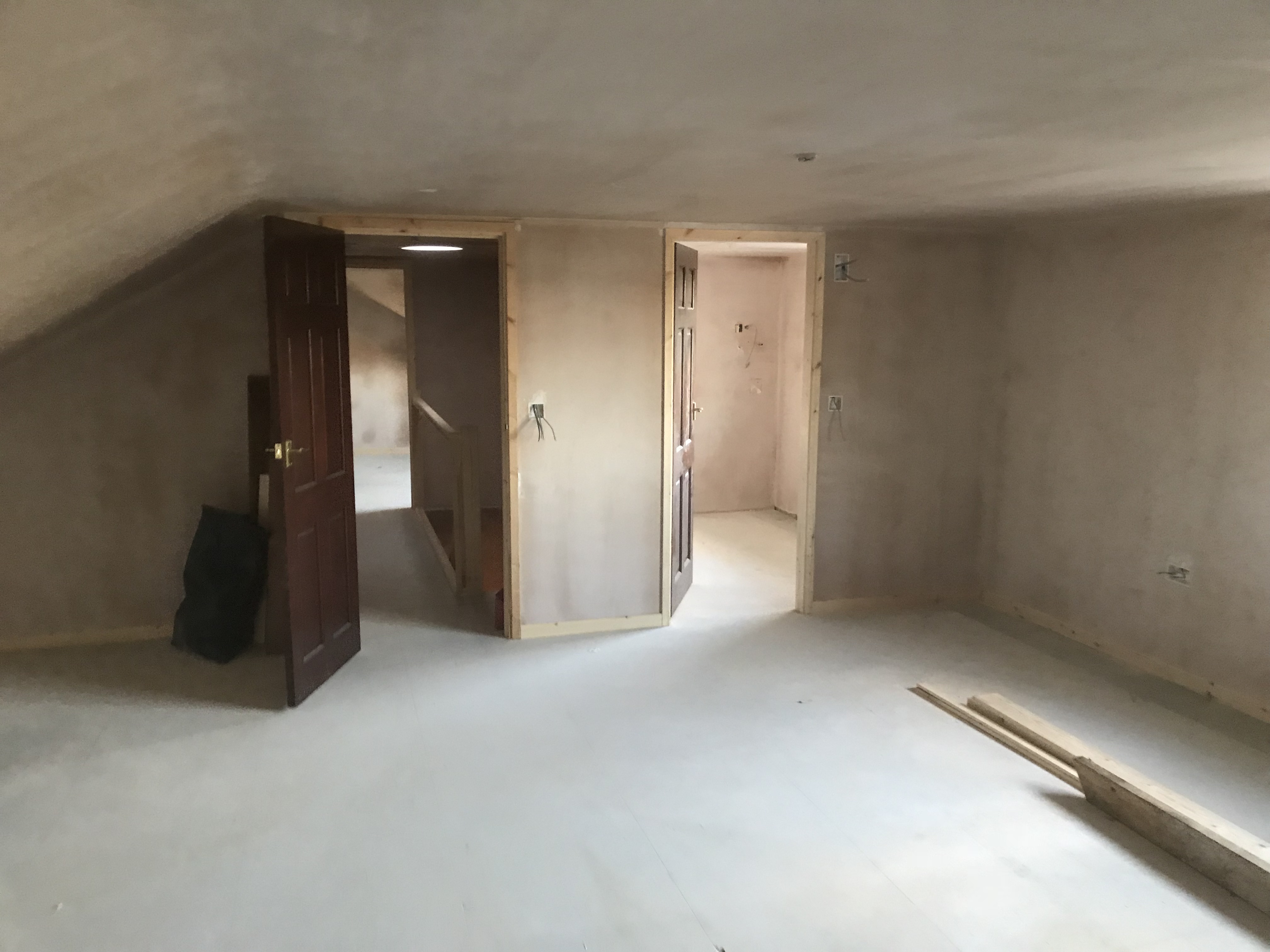About The Project
Here we have a large Dormer conversion on a bungalow. The idea of the conversion was to give the clients 2 large double guest rooms for family members to visit.
The existing roof space was dark and unusable for its real potential. As none of the existing walls below were load bearing, we had to install 3 large spin beams that spanned from the front of the bungalow to the back. This helped us to keep the floor as low as possible giving the most space and height in the conversion.
The rear dormer is 13m long! And overlooks the stunning fields in the village. The client decided to have the dormer tiled in plain tiles to try and blend it in with the existing roof space.
We were also asked to add some natural light to the new landing area. We suggest a light tunnel that could be installed on the dormer roof and would give plenty of light to the area.
The clients loved the new space created, and were able to have family members over for Christmas now that they had the added space.














