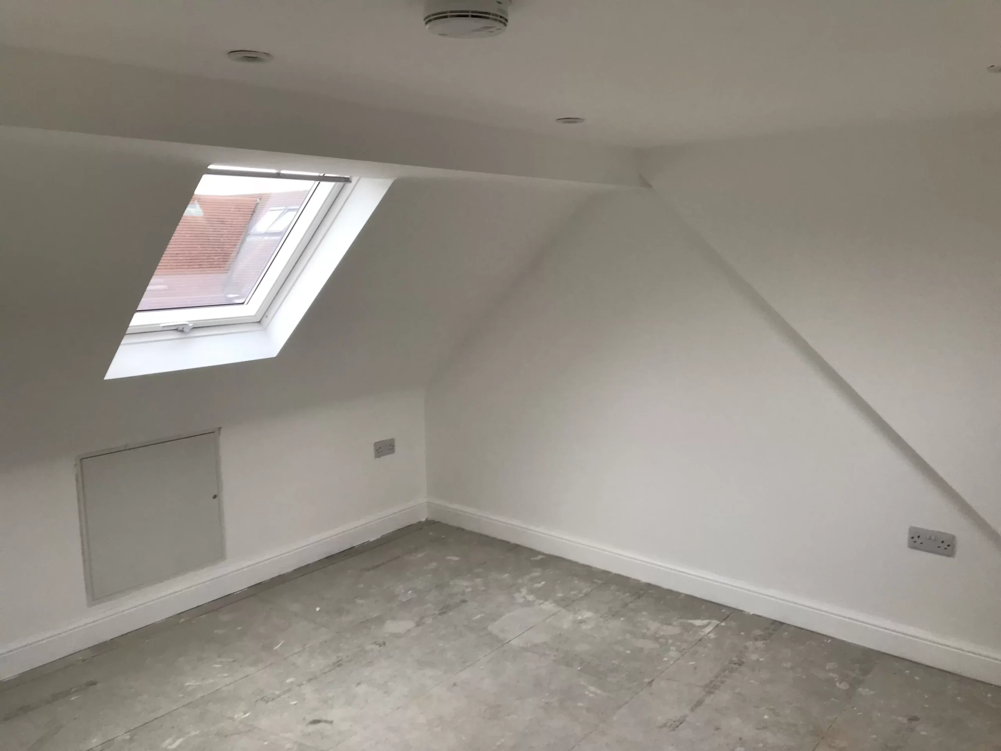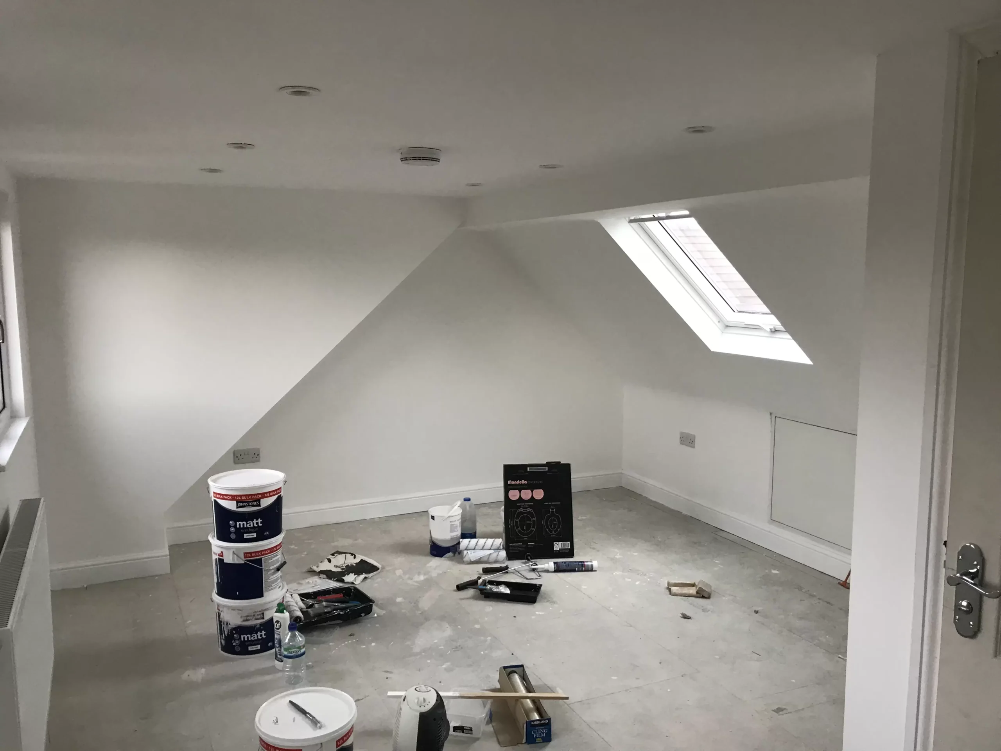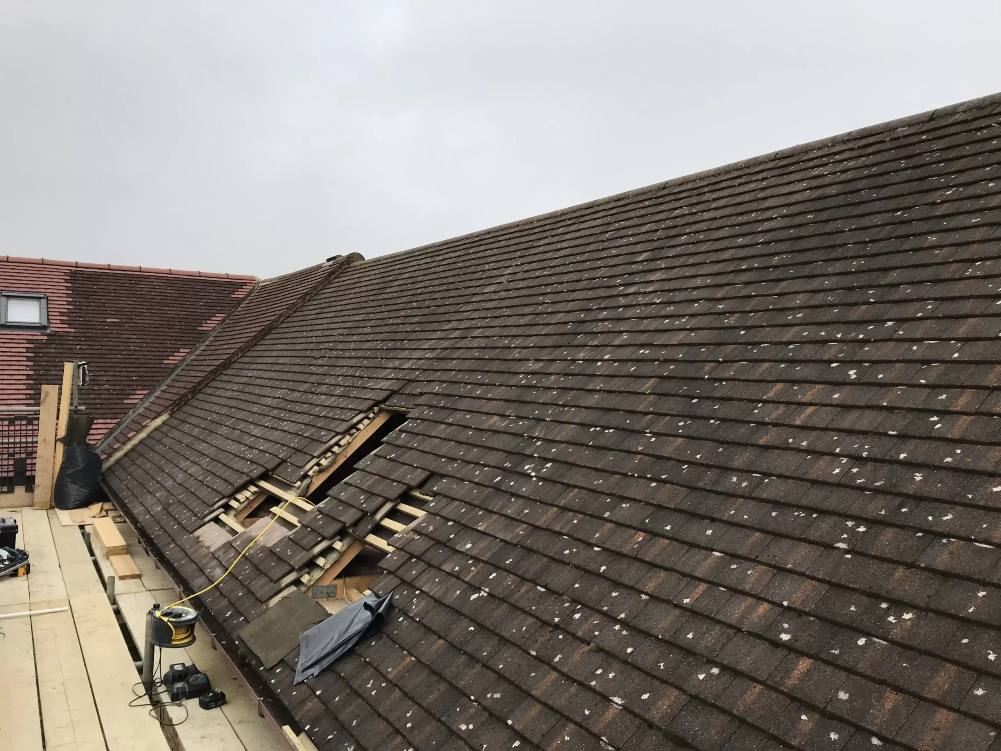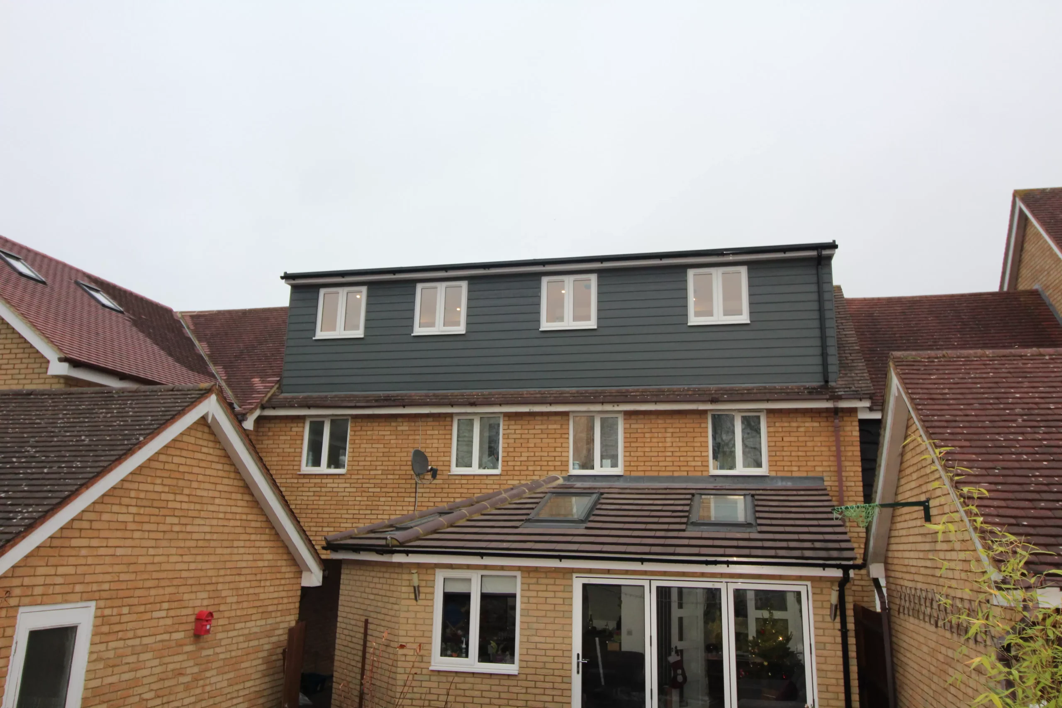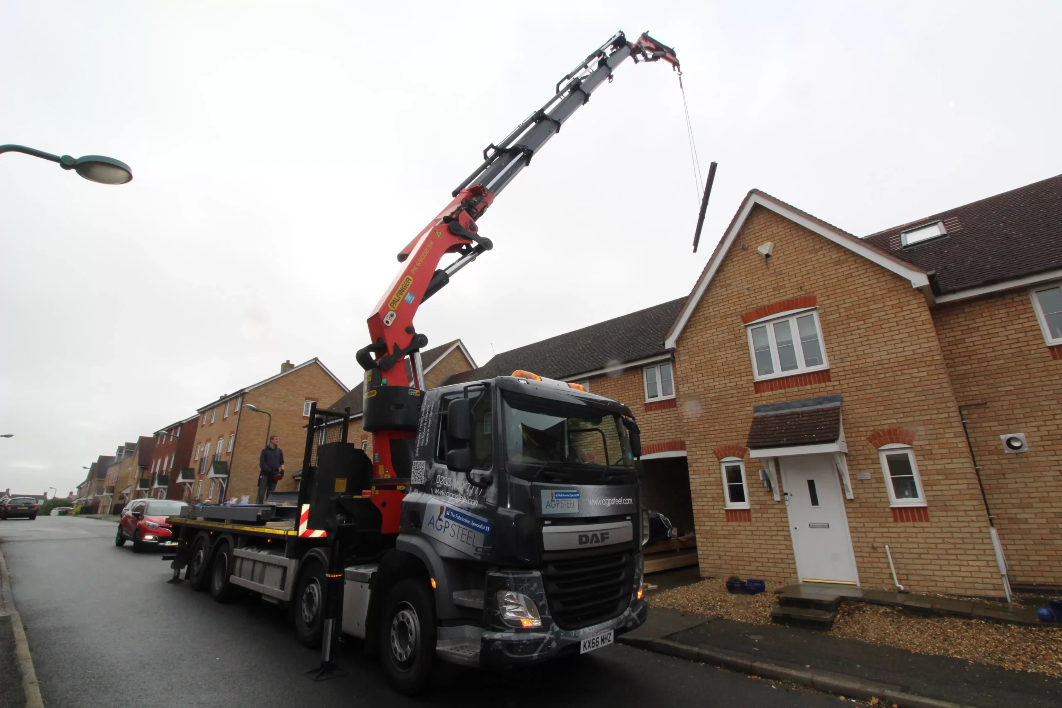About The Project
We were asked to quote for this mid terraced house in Westcroft, after the clients had seen some of their neighbouring houses with loft conversions.
The loft was designed to have 2 double bedrooms, and the client later decided to add a cloakroom/toilet to the larger guestroom.
The large rear dormer was finished in the popular iron grey cladding, with 4 evenly spaced windows to give a great finish.
We also installed 3 GGL top hung VELUX® windows to the front of the property. This not only gave lots of light and ventilation into the rooms, but also gave great views of Milton Keynes.
The clients were over the moon with their new bedrooms, and have already recommended us to some of their friends and family.

