Dormer Conversion, Bedford
Loft Type: Dormer Conversion on Semi-Detached Property
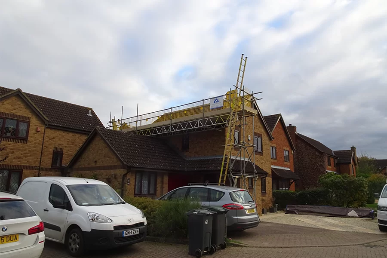
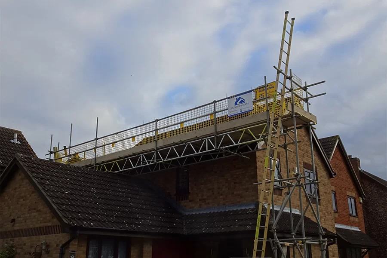
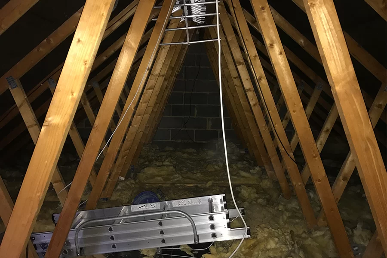
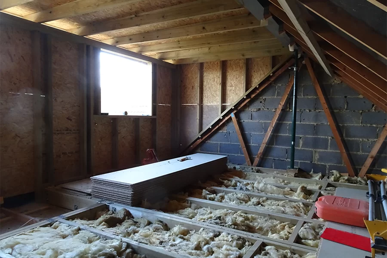
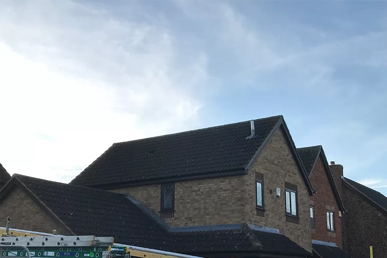
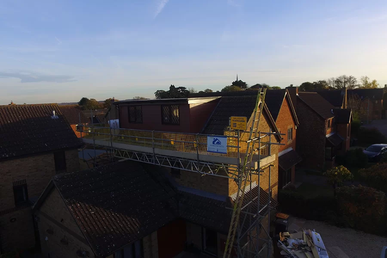
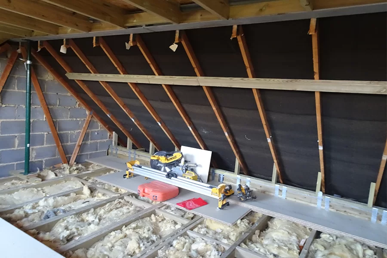
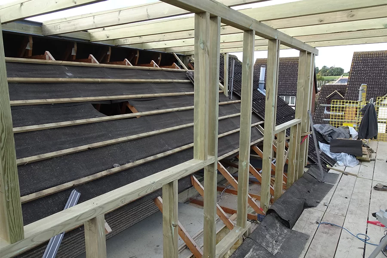
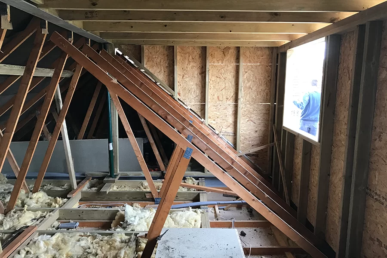
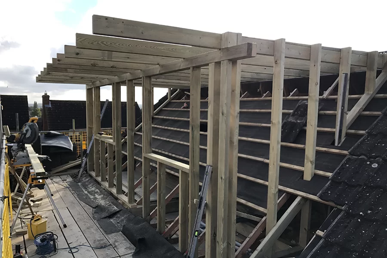
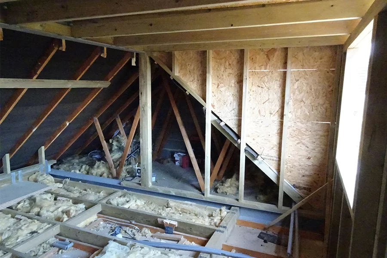
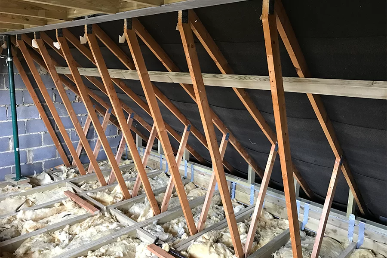
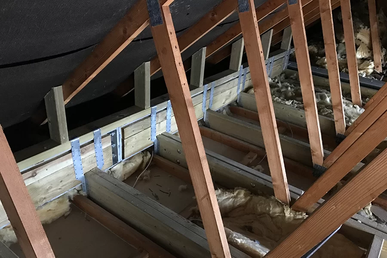
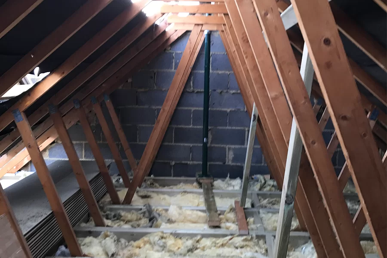
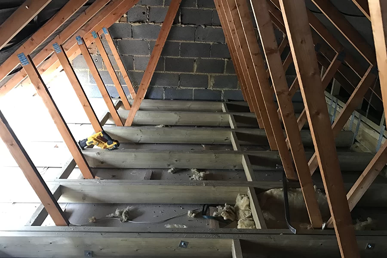
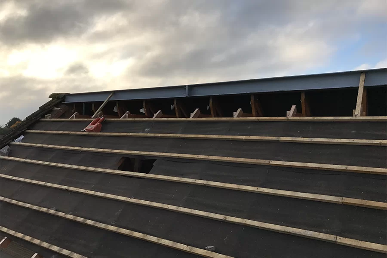
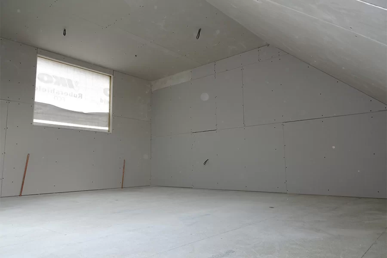
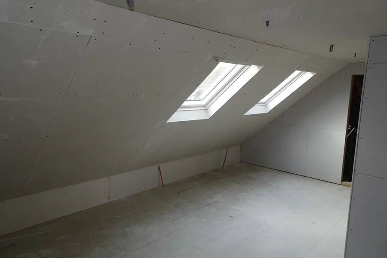
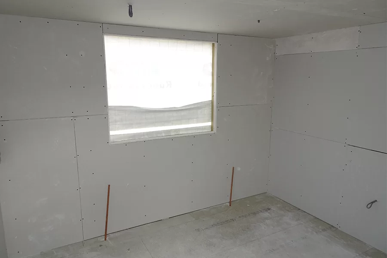
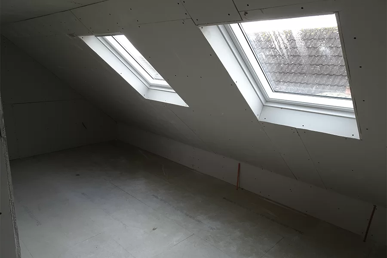
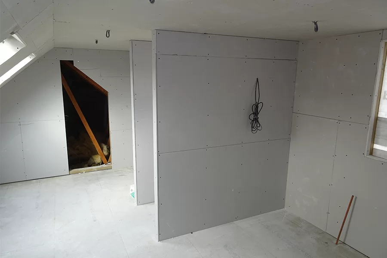
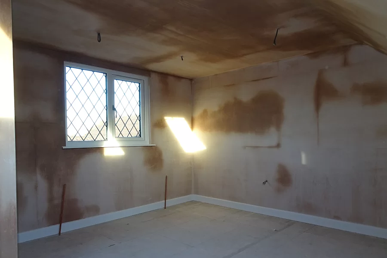
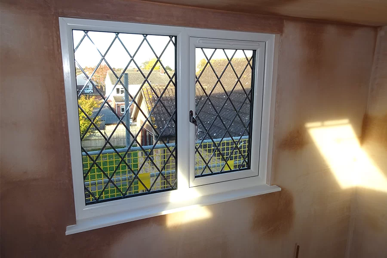
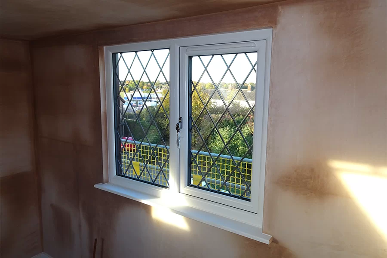
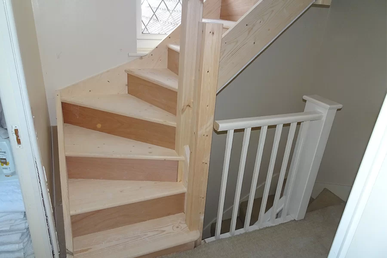
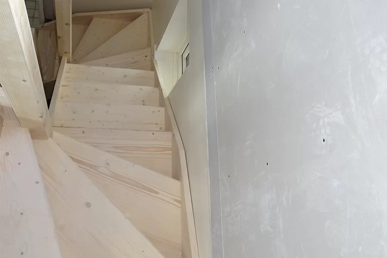
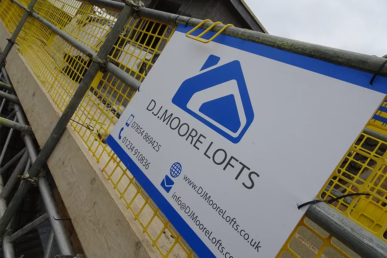
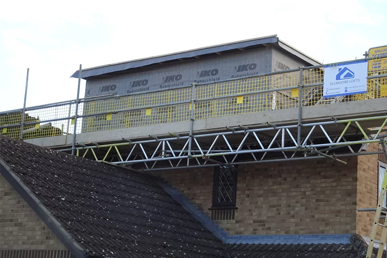
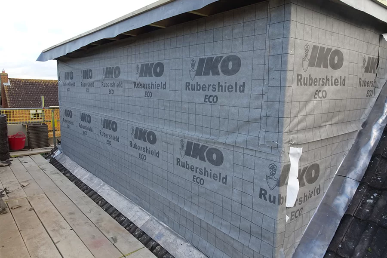
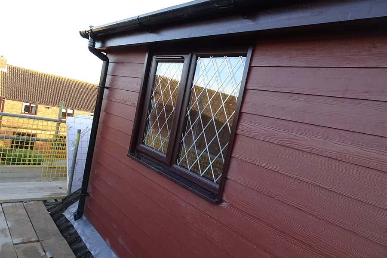
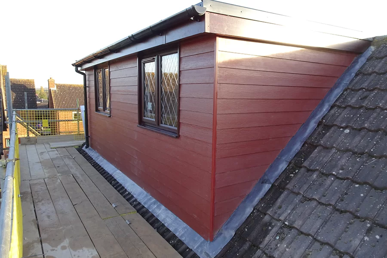
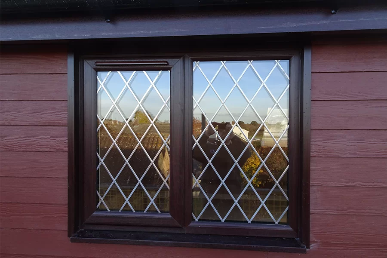
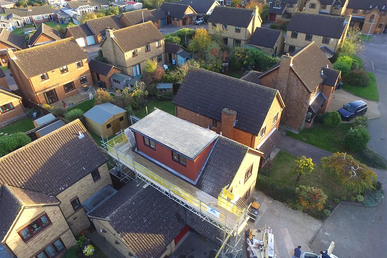
?>
 ?>
?>
 ?>
?>
 ?>
?>
 ?>
?>
 ?>
?>
 ?>
?>
 ?>
?>
 ?>
?>
 ?>
?>
 ?>
?>
 ?>
?>
 ?>
?>
 ?>
?>
 ?>
?>
 ?>
?>
 ?>
?>
 ?>
?>
 ?>
?>
 ?>
?>
 ?>
?>
 ?>
?>
 ?>
?>
 ?>
?>
 ?>
?>
 ?>
?>
 ?>
?>
 ?>
?>
 ?>
?>
 ?>
?>
 ?>
?>
 ?>
?>
 ?>
?>


































Services Used:
Design
Planning
Flooring
About The Project
The head height on the loft space in this property was pretty low, so the client was concerned that a loft conversion wouldn’t be possible. They had contacted a few other companies who had told them a conversion was not doable. Having visited the property, and working alongside our architects, we were able to successfully design a plan for a flat roof dormer conversion. The clients requested a small area of the loft to remain untouched, so that it could be used as storage. We created a master bedroom, that still had an airy and open feel to it. The clients requested the exterior finish on the dormer to be a cement fibre cladding system, giving a modern finish.





