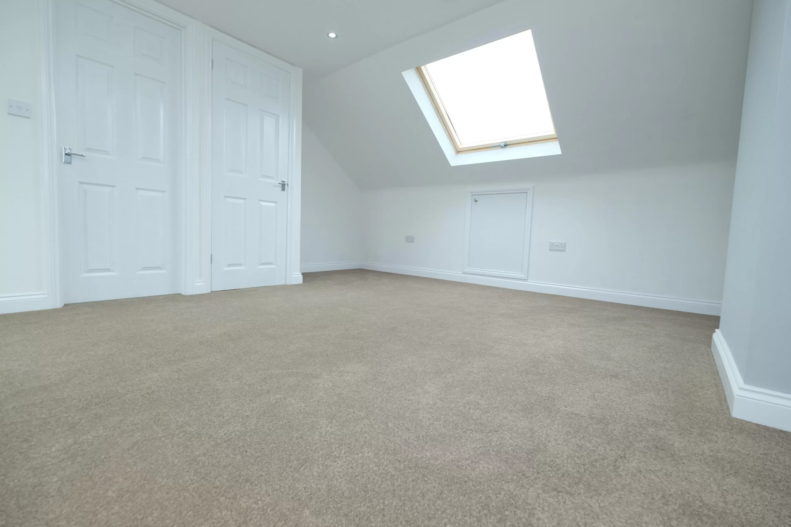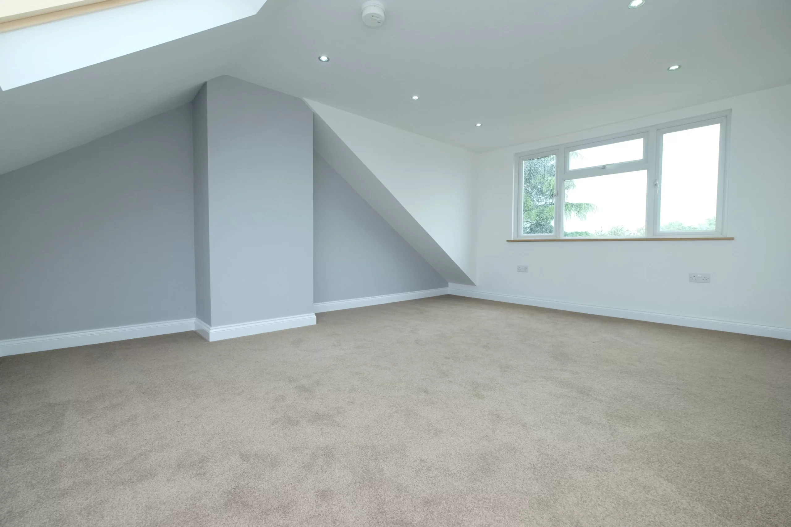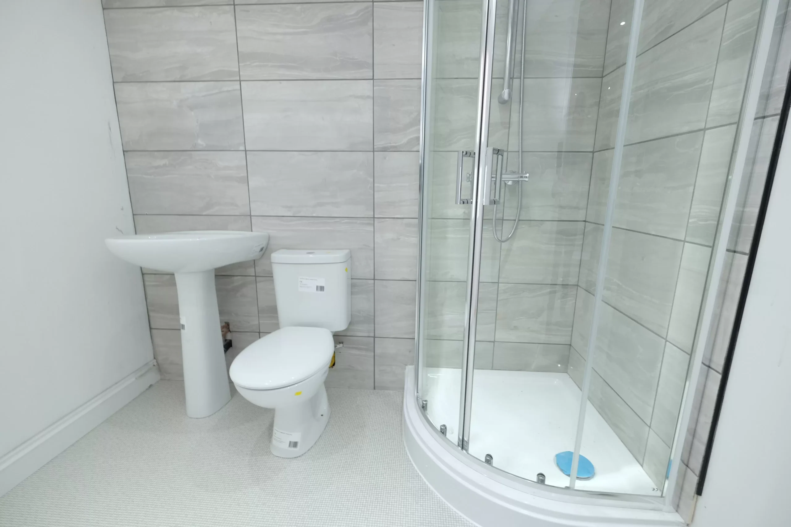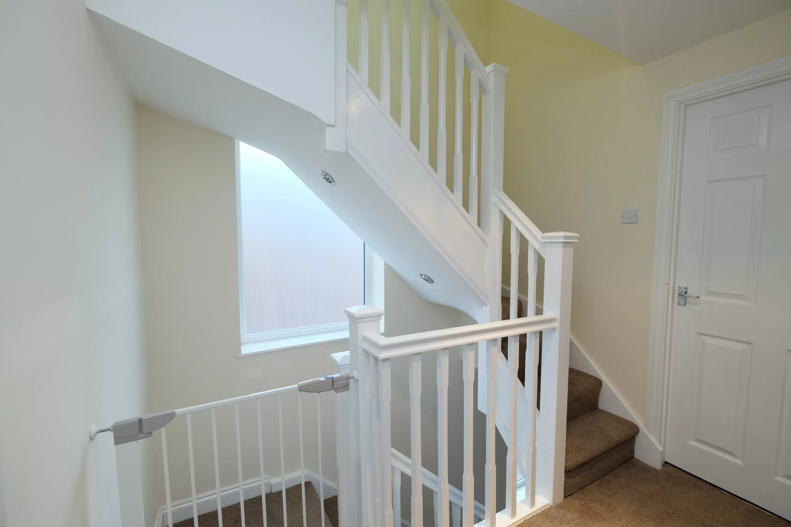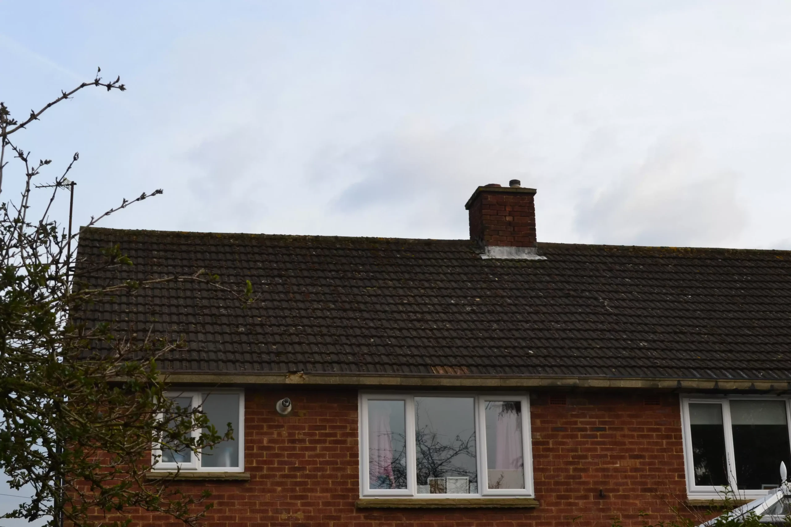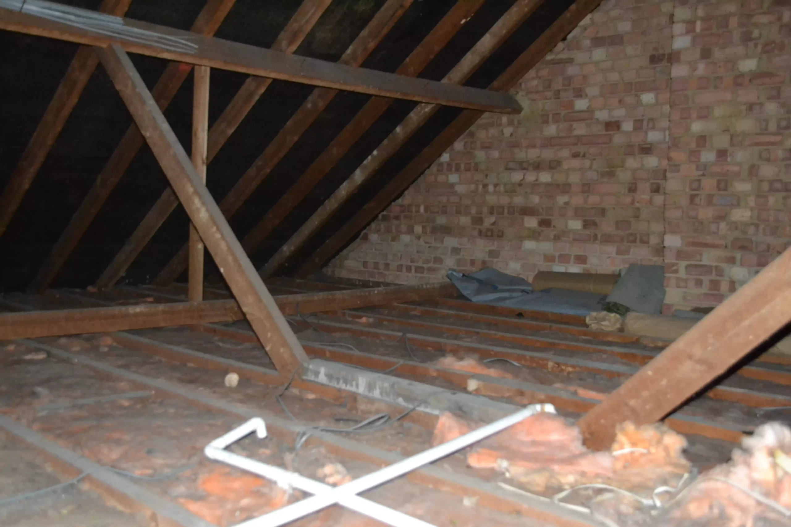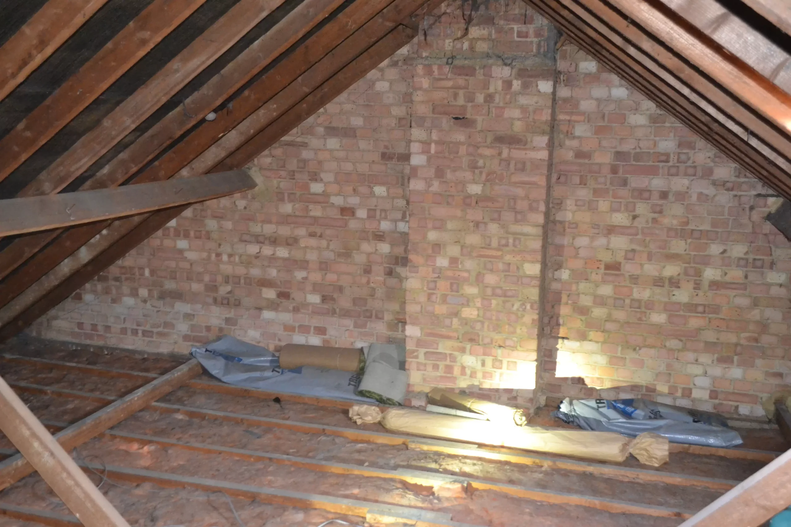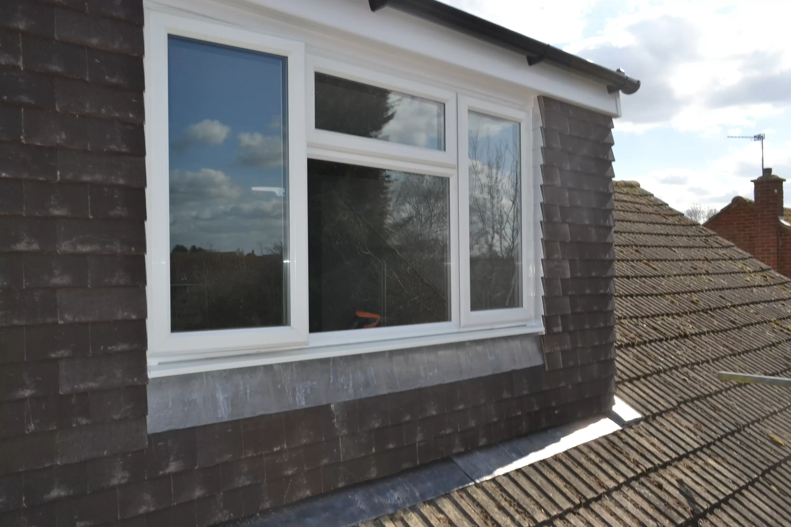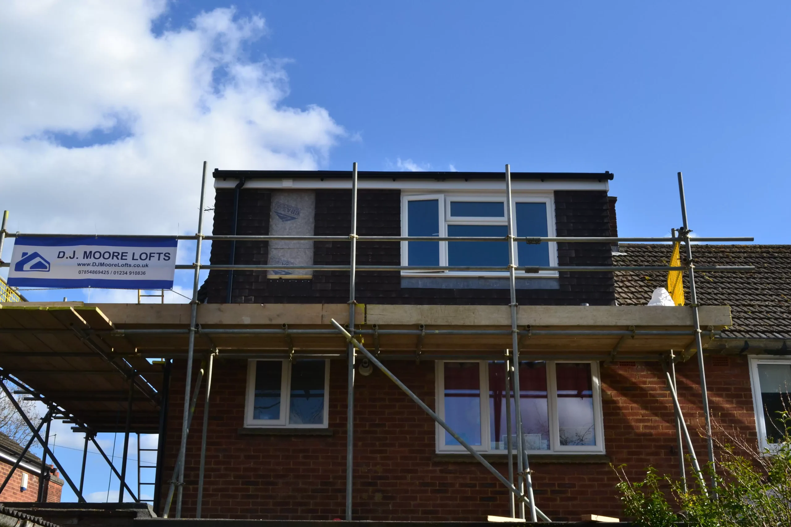Dormer Loft Conversion – Bedford
About The Project
The clients at this property wanted to add an additional master bedroom and En suite, to accommodate their growing family. The loft had plenty of head height to work with, and as the customer was keen to maximize the space as much as possible, we recommended building a flat roof dormer set in from the wall plate. The exterior of the dormer was finished with plain tiles in a colour that best matched the existing roof. Inside we installed the staircase up and over the existing one, which didn’t impact the existing layout of the house.

