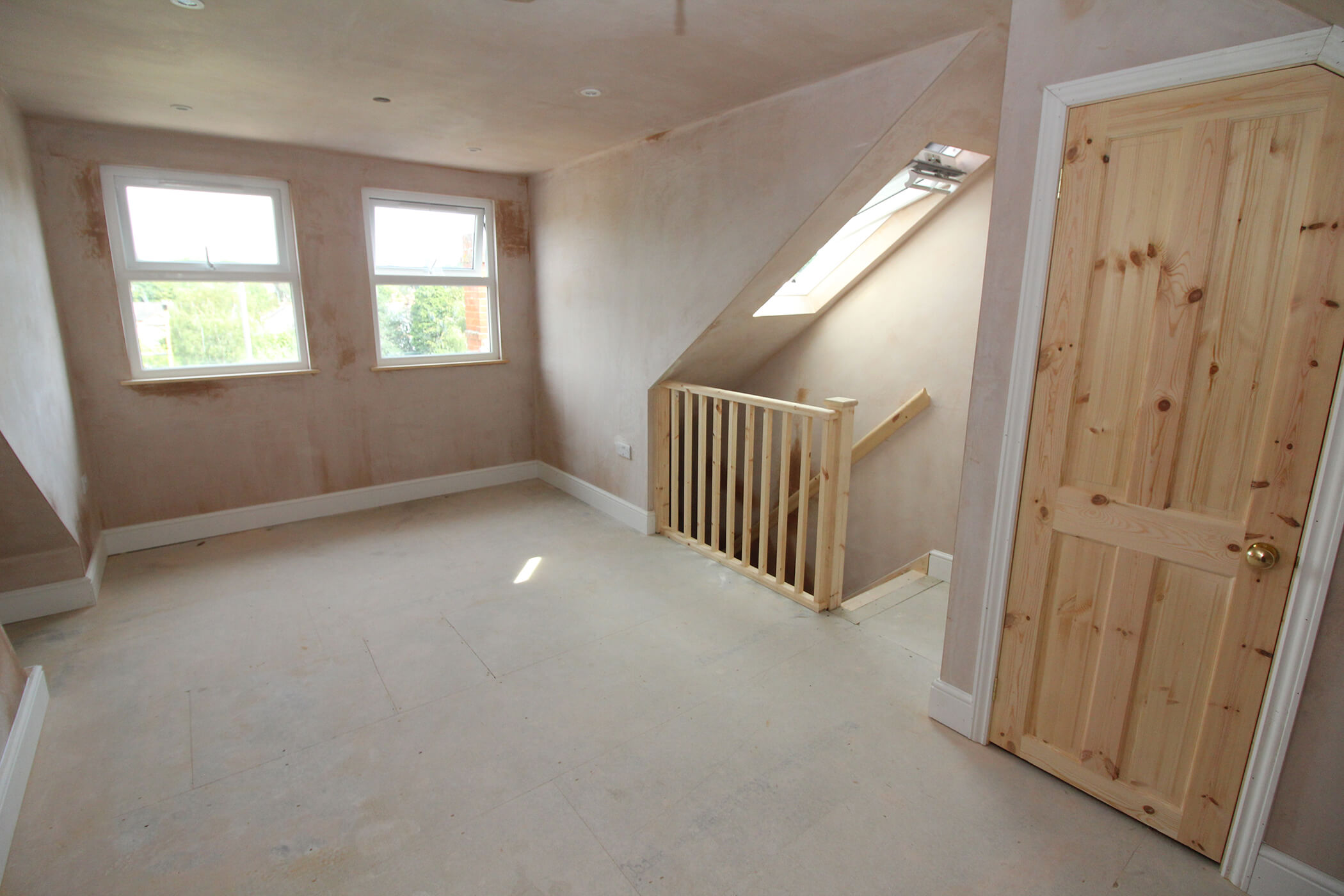About The Project
This property was a mid terrace 2 bedroom property. The clients were looking to add a spare room/studio, and after looking at different houses and not being keen on the idea of moving they opted for improving instead of moving. But they could afford to lose any space in the current bedrooms. This made it a little more difficult than normal along with the open plan living below. We had to design a layout to give the space but fully comply with fire regulations. This meant we had to install a misting system through out the property. This allowed us to keep the open plan living area below, while enabling us to install a stair in the current back bedroom and not losing any space other then an existing airing cupboard the housed the old water tank that we have removed at the
beginning of the job after upgrading to a pressurised system.
The rear dormer was built and finished in plain tiles matching the existing roof colour as best as possible along with 2 UPVC windows that were made to look like the older wooden sash windows
below. Inside the loft space there was an original lovely old chimney that the client was keen to try and keep in some way. We were able to insulate and plaster board around this and keep the shape.
This gave a beautiful feature in the new loft room. Along with the small cloak room toilet that was requested the loft was just what the clients were looking for. But without the cost and heartache of moving.










