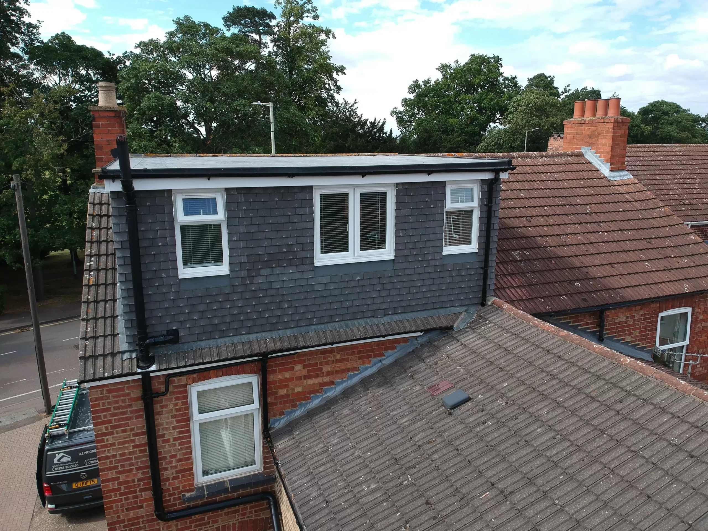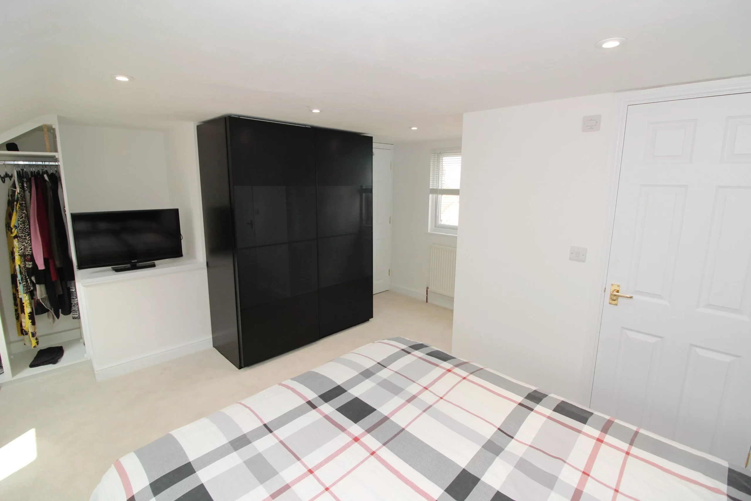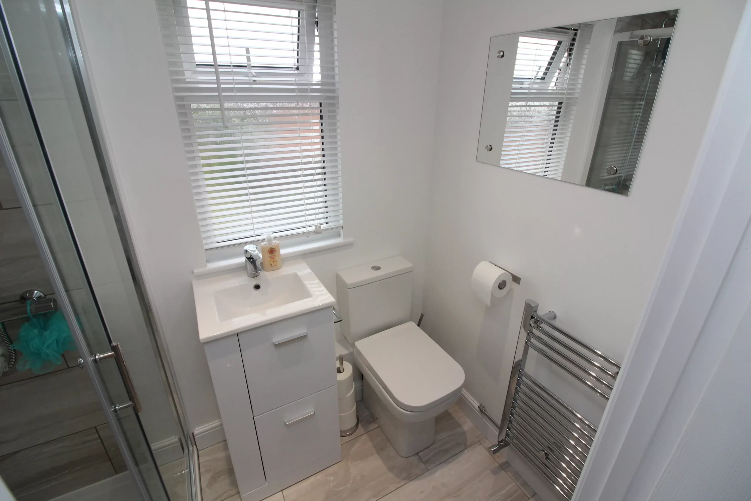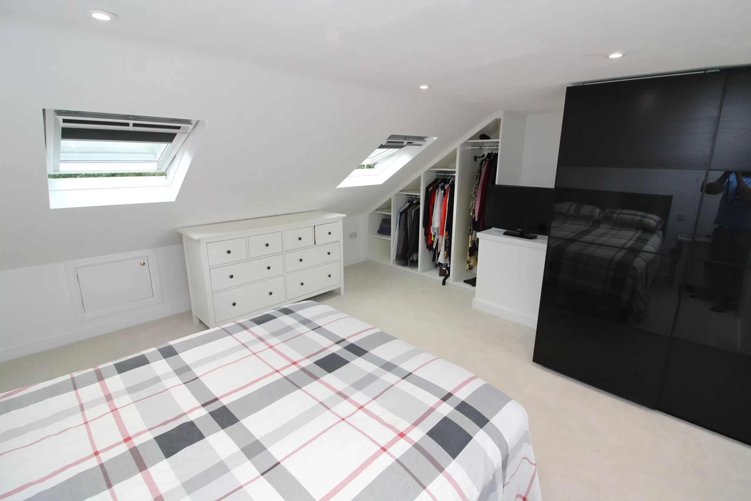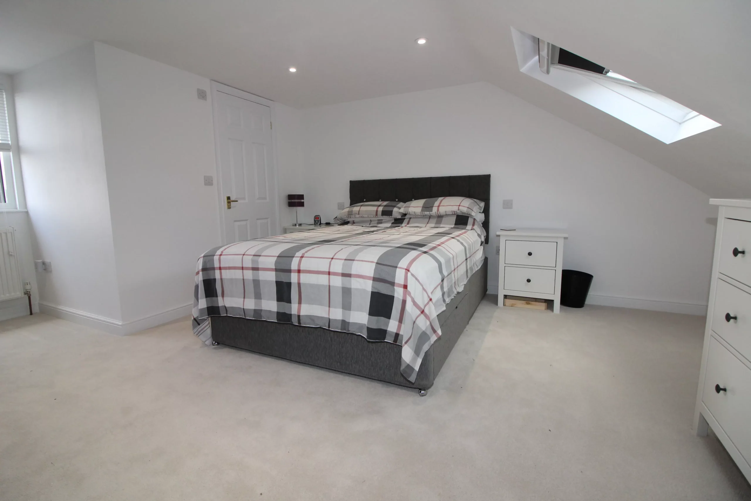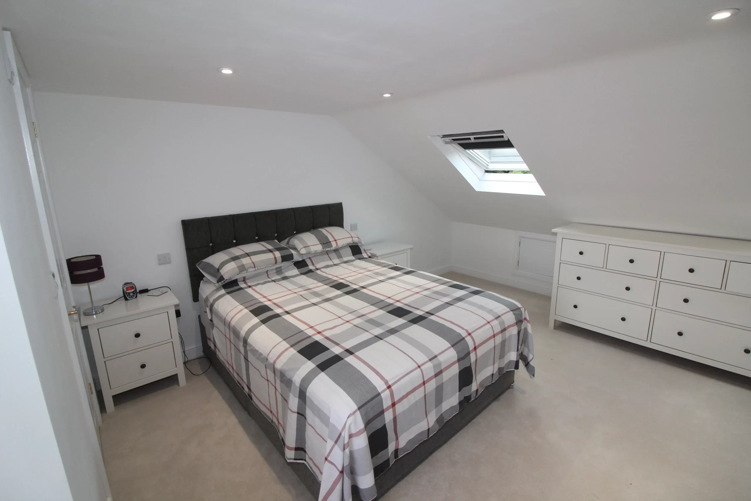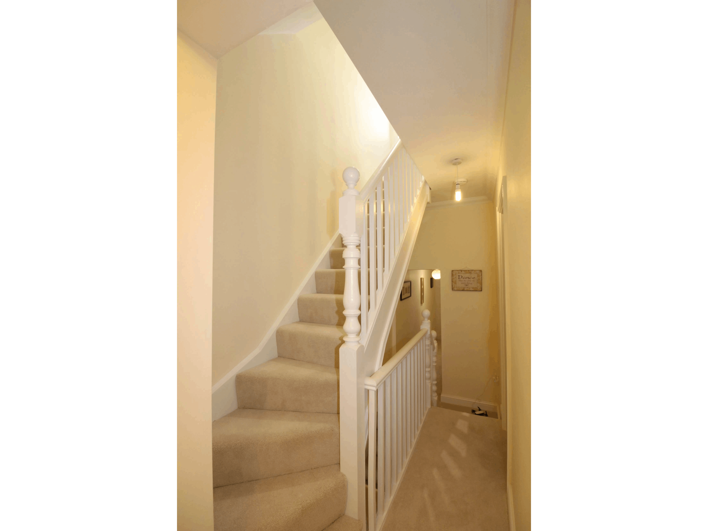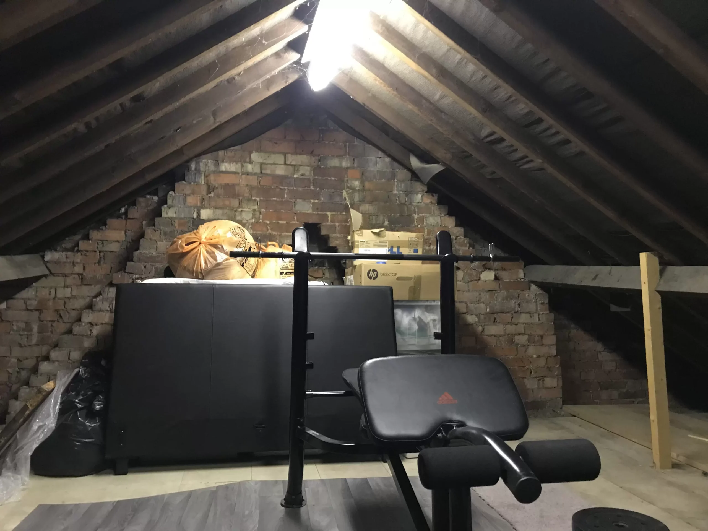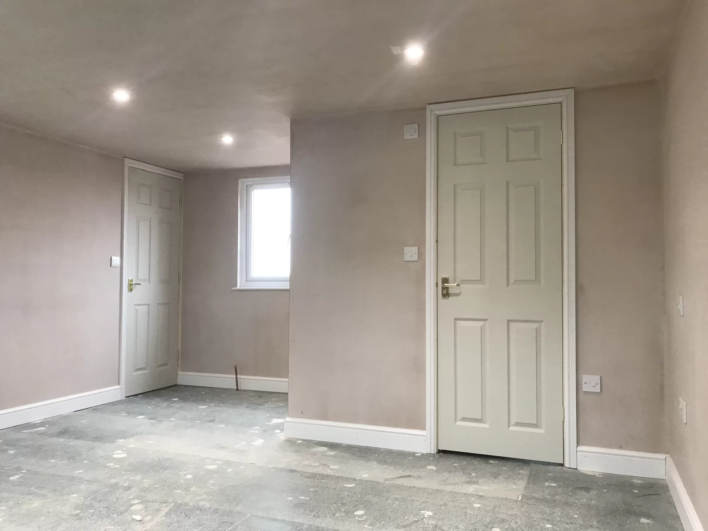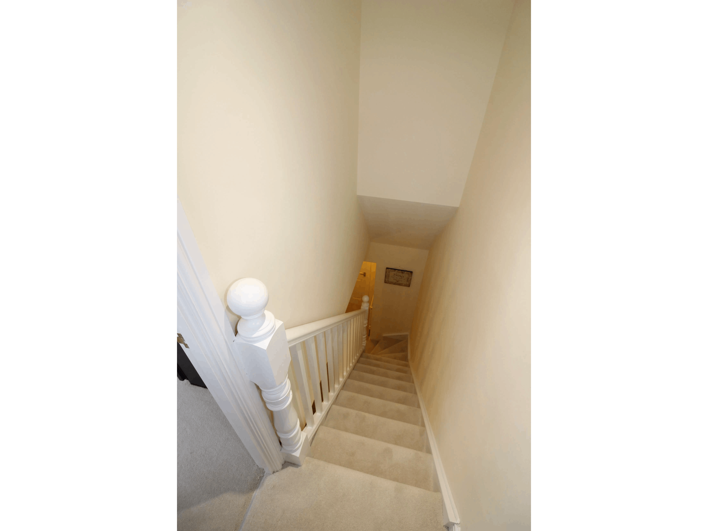About The Project
Here we have a conversion that has been recently completed in Kempston.
The client was looking to create a double bedroom with a small ensuite. The loft was very low, but after our first meeting with the potential clients, we assured them that this spacious unused area had a lot of potential.
We went away and prepared a floor plan showing the area and suggested a layout to the clients that they agreed made the most of the space available. The next step after we secured the works was to get our architects to start the designing of the plans and arrange all the paper work for the permissions needed.
As with most older properties, the upstairs landing was big enough for us to put the stairs up and over the existing stair case. This helped make the new stairs flow nicely and not look out of place. Along with the bespoke stairs and newel post to match, it flows and looks original which is something we always try and aim for.
As we had to comply with fire regulations, we had a few choices. We could fit mains smoke detectors in every habitable room or change the existing doors to fire doors. The clients had decided they wanted to update their current doors anyway, so it made sense to replace all the doors. As there was a glass door to the kitchen, we sourced a glass fire door to stay in keeping with the house and helping to keep their hallway light.
The result is a beautiful double bedroom and ensuite that compliments the existing house perfectly.

