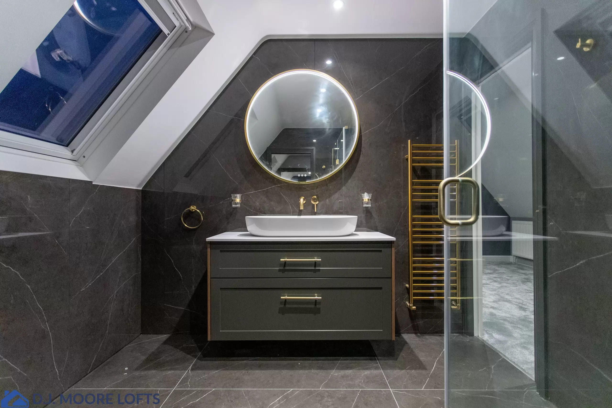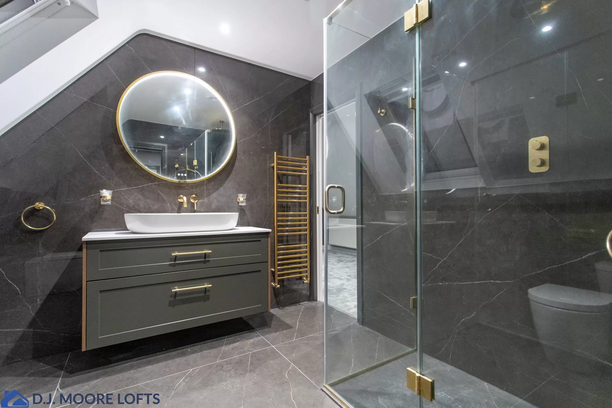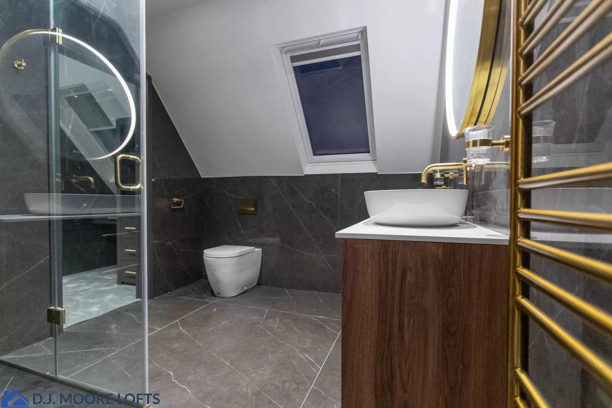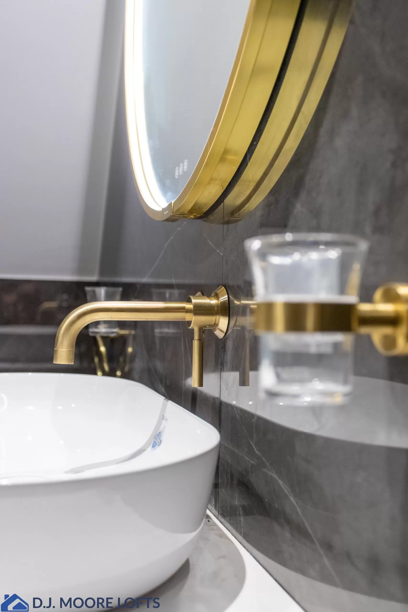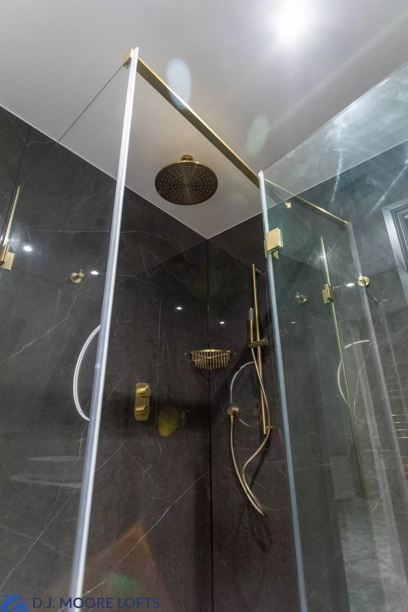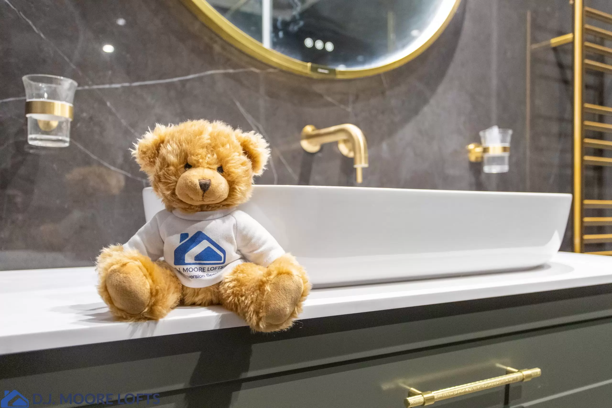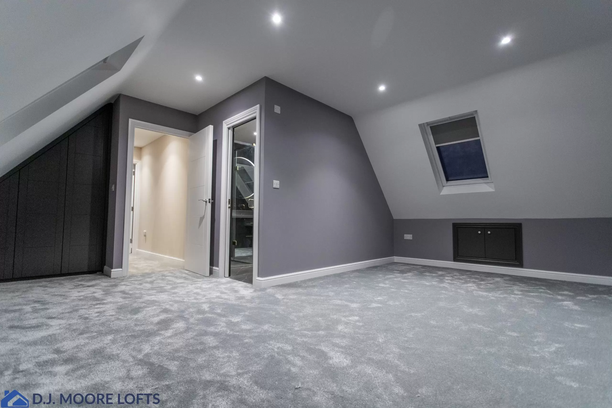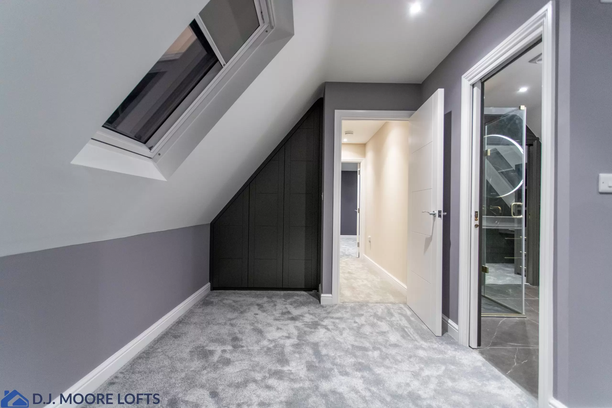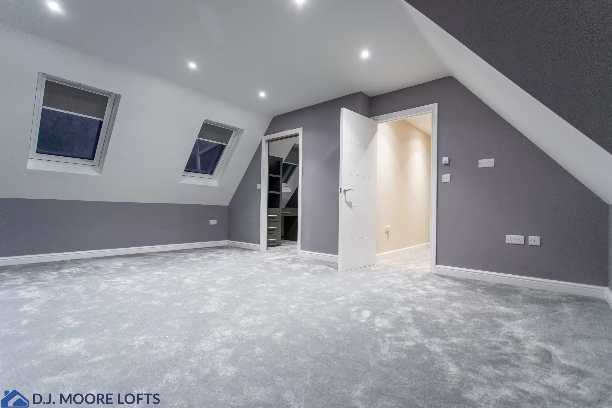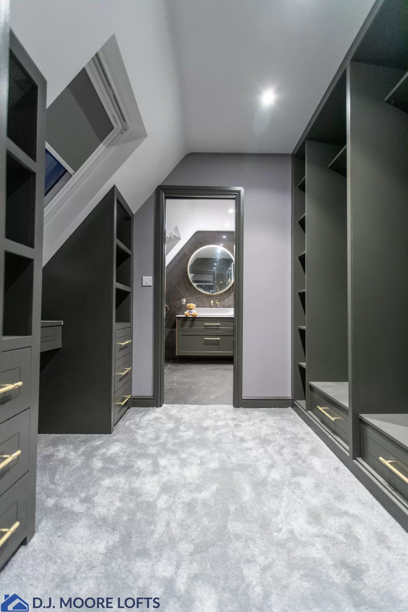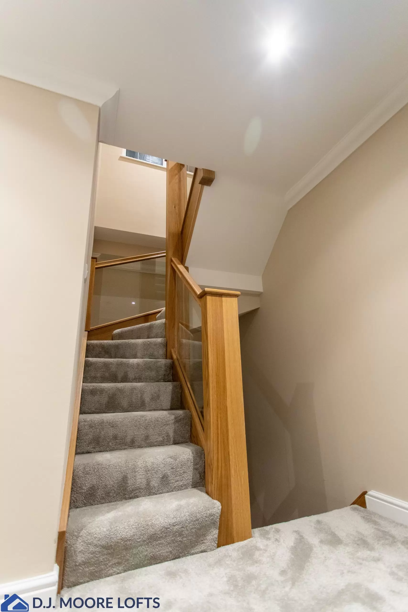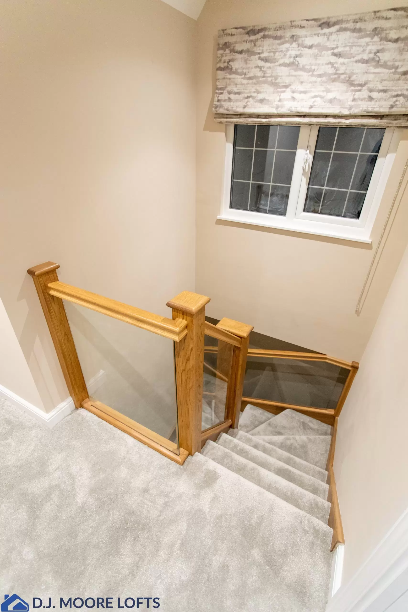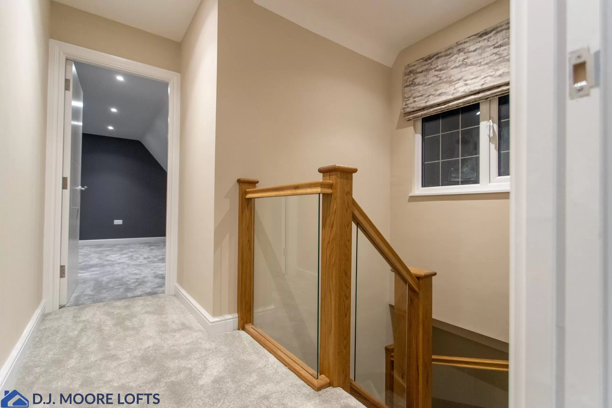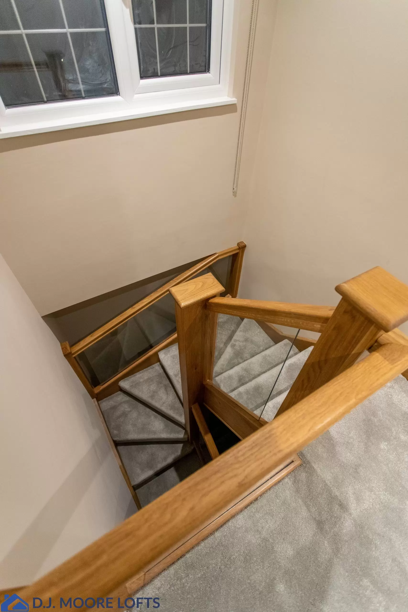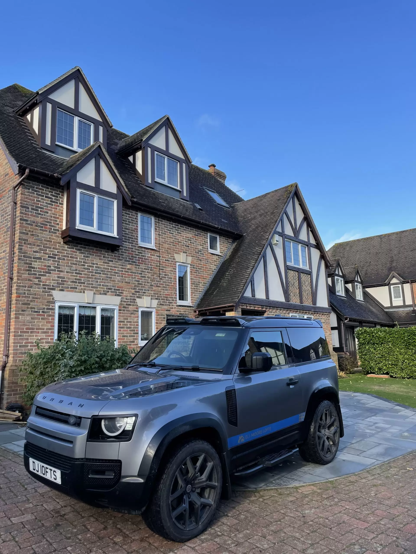About The Project
One of our favourite portfolio jobs of 2021, this fantastic two bedroom dormer conversion in Milton Keynes with built-in bespoke fitted wardrobes and a lavish en-suite bathroom that exudes charm and luxury sophistication.
The beautiful bathroom is the standout piece for us in this conversion, with its Jack and Jill design, stunning gold items and sleek 8-foot by 4-foot dark tiles, whilst the large bedrooms are remarkable versatile spaces. The master bedroom leads to a beautifully crafted bespoke dressing area, which houses built-in bespoke wardrobes painted in matching colours to the vanity unit in the bathroom for a seamless finish throughout the conversion.
The dormers to the front look fantastic and are very much in keeping with the home’s existing style. This was a key feature that our client wanted us to include; to achieve this, we added cladding and colour matched to ensure that it blended in perfectly, even down to the leaded glass matching the existing sizes in the property.
What We Did:
Starting on this dormer loft conversion project, we were faced with our typical dark and dingy loft area surrounded by trusses and timber, which provided little space to work with. At the beginning of our projects, a large bulk of the work is around the structure, adding multiple steel and timber works to open the area up to create a massive blank canvas. Once this is in place, we can then divide up the room around the stairs and focus our attention on the bedrooms.
This large dormer loft conversion has a total of six MK06 VELUX® roof windows and two UPVC dormer windows. Adding these to the loft created an incredible amount of light in the loft area and helped give the room a more spacious feel. The added two dormers to the front helpfully provided extra space in one of the bedrooms and enough space to get the stairs up and over the existing set to avoid moving or losing space on the current first-floor plan.
The stairs were created using oak newels and oak string, and we added 10mm toughened glass instead of spindles to provide a more modern feel. The existing stairs themselves were not actually made from oak, so we suggested over-cladding the newels and strings on the current set to ensure that they matched perfectly (at no extra cost or disruption that would otherwise be caused by having to change the complete set of stairs).
Our sister company, DJ Moore Plumbing, fitted this bathroom area, ensuring that the existing water system remained stable by adding a new 300-litre unvented tank to the existing airing cupboard. This additional tank provided the house and the new bathroom with maximum water pressure and usability so the extra bathroom could be powered without disruption to the rest of the house.
Our client was over the moon with the results as it was exactly what they had envisioned. If you have an upcoming dormer loft conversion in mind and need assistance, get in touch with our team today for a bespoke quote.

