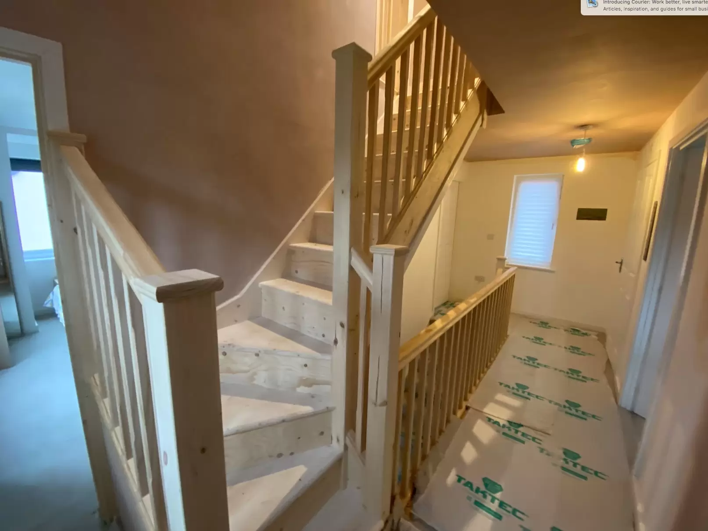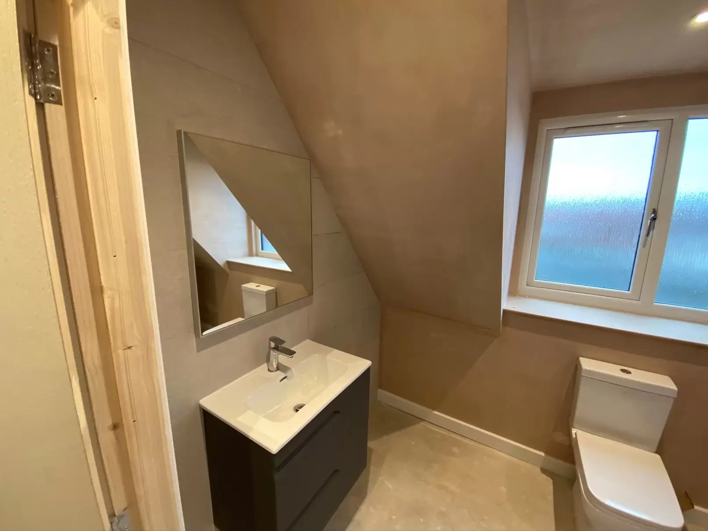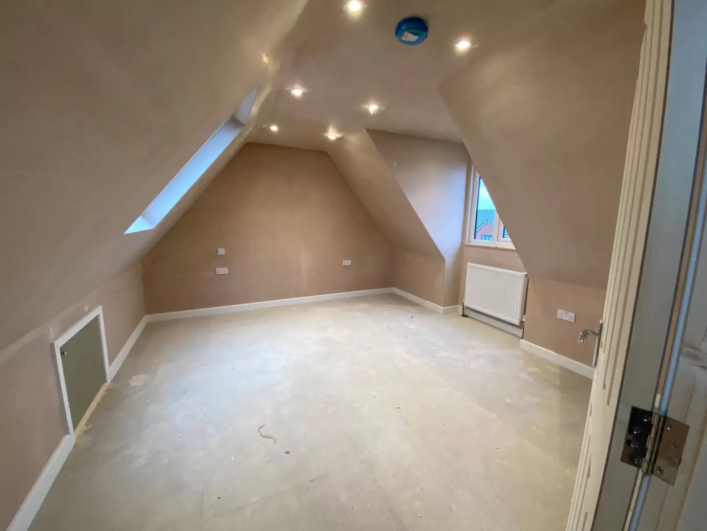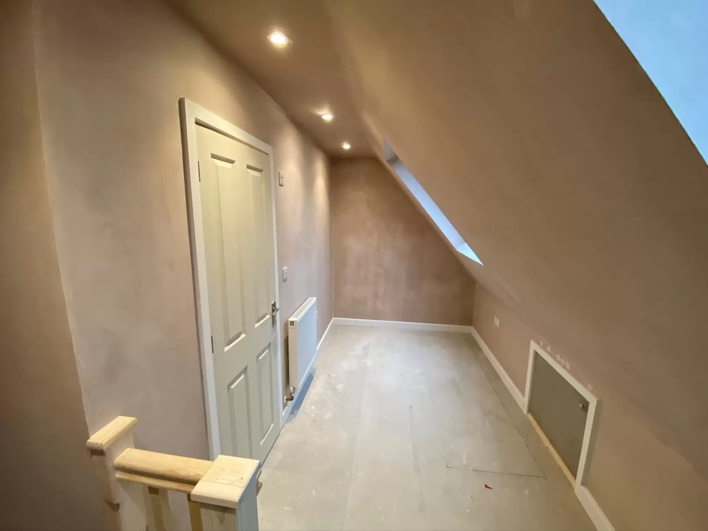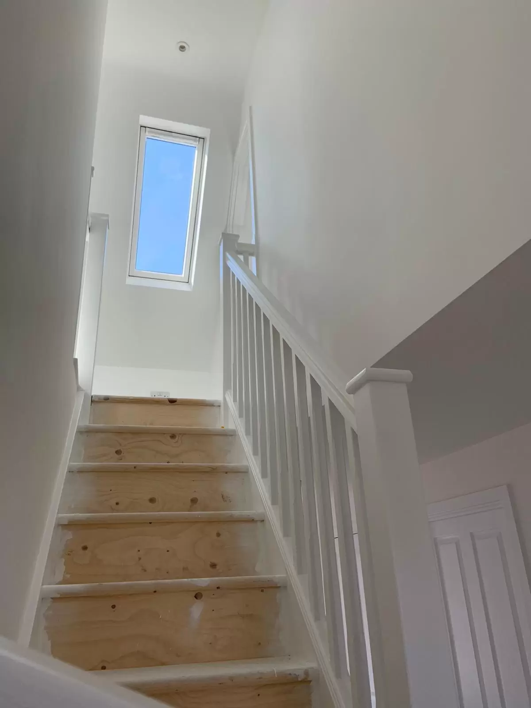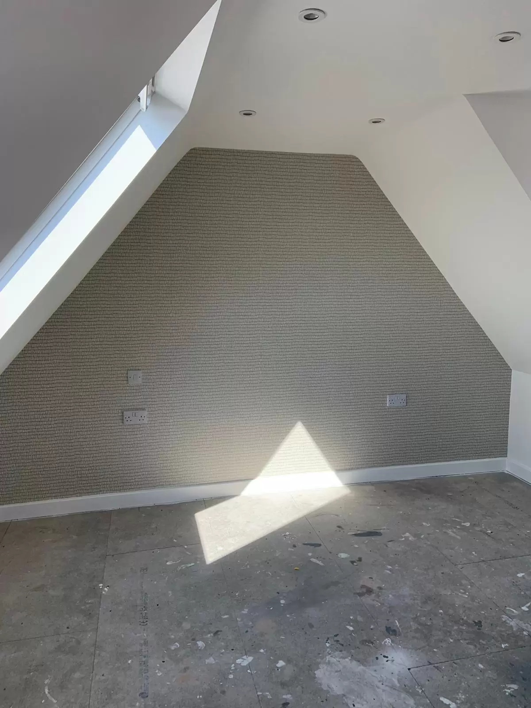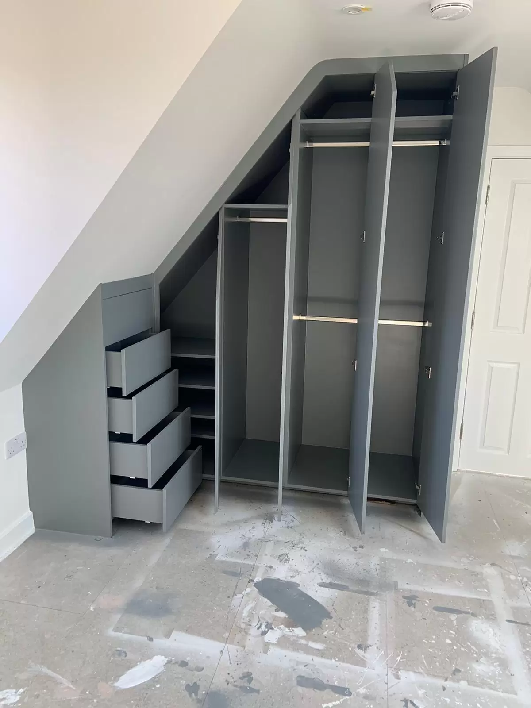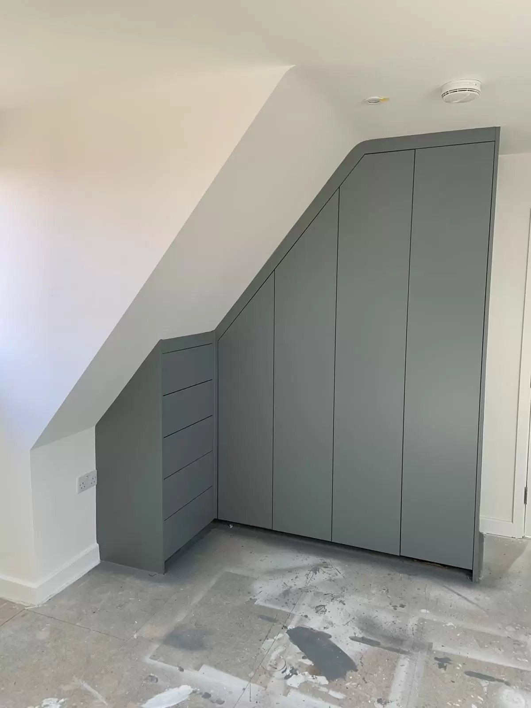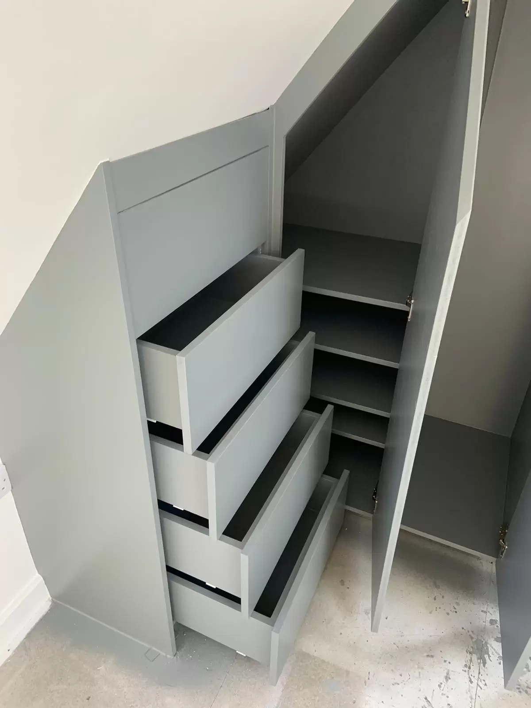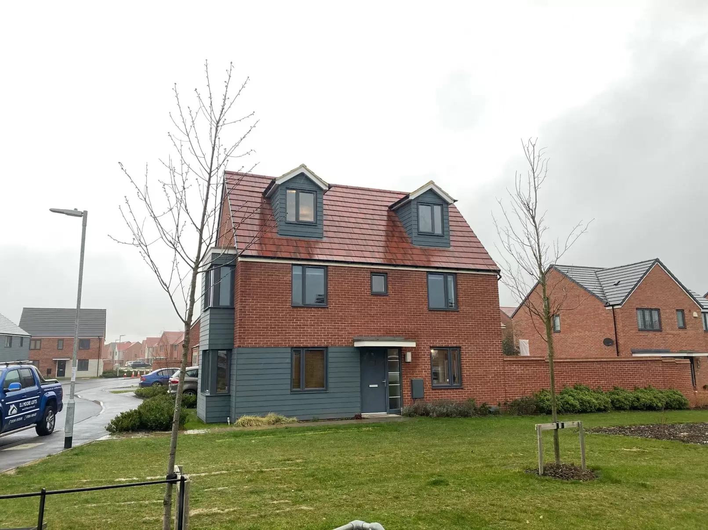About The Project
During our most recent project, we created a fantastic space for a lovely family in the village of Wootton, Bedford. Our clients were keen to maximise the space that they had available and after seeing a conversion completed by our team on the same road, were excited to put their own spin on the design. Their goal was to create a large master bedroom and studio areas accompanied by a spacious en-suite.
What We Did:
The first stage of the project involved seeking permission for the two pitched roof dormers on the front of the house. This enabled us to add extra space to the conversion while ensuring that the design was consistent with similar properties in the area.
Once we had been granted permission, it was time to get started on transforming our clients home. This particular property featured a large truss roof, which was perfect for converting as it offered a great height and pitch. We opted for making a few amendments to the existing first-floor landing and front bedroom, which provided us with the space we needed to build the new staircase over the original set. This meant that the floors could flow naturally with one another, creating a seamless transition between home and conversion. At the top of the new stairs, we installed an Fk06 VELUX® window to match the width of the window just below.
Inside the conversion itself, our team fitted an additional two VELUX® roof windows, one in the bedroom and another in the study area. The roof window made a fantastic statement in the study area as it was placed over where the desk would sit, helping to create the dream home office that the client had hoped for. The two pitched roof dormers built were also complemented with matching windows.
No loft conversion is complete without the all-important finishing touches, so in the en-suite, our team installed a shower, toilet and some great looking tiles. The bedroom featured bespoke fitted wardrobe designed and built by our team, which was finished in a stunning grey colour by our painter Ben at Ben Michael & Co to match the rest of the conversion.
Our clients are over the moon with their new spaces and even left us a wonderful review!

