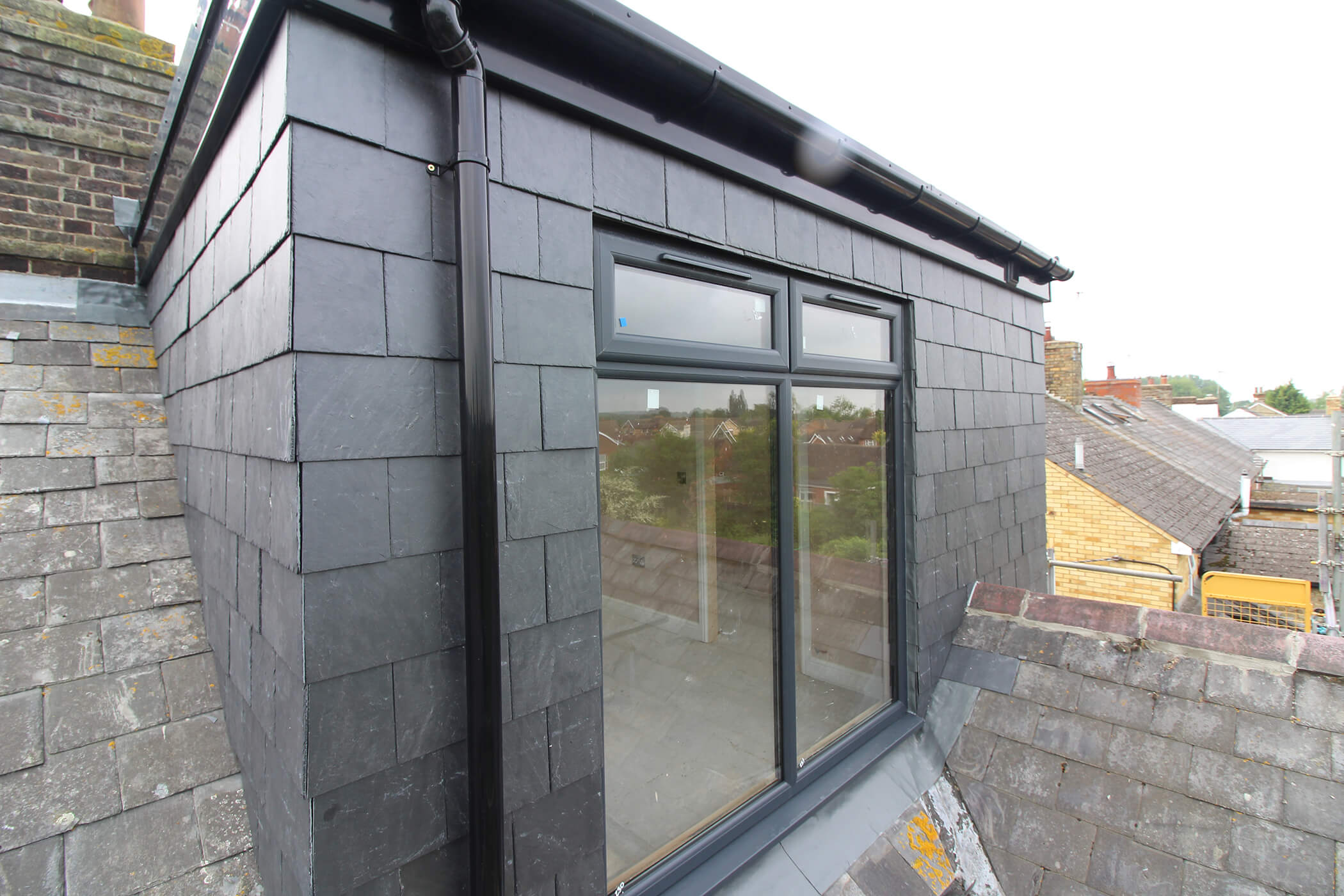About The Project
We were recommend to this client from our architect team that had already designed their plans for them. Once we had quoted the clients agreed and we were able to squeeze the job into our schedule for the following month. This a lot sooner then we normally are able to fit work in, but as one of our teams were running slightly ahead of schedule it was possible.
First we had to upgrade the clients boiler in the under stairs cupboard to allow for the tanks to be removed from the loft space. We opted for a large 35kw Ideal boiler that would be more than powerful enough to run the loft and the future extension planned for the kitchen the following year. Once this was done we were able to start converting the space to the designed plan of a master bedroom with ensuite. The dormer was built in our normal timber frame construction and finished with a slate to match the neighbouring properties perfectly.
In the dormer we were asked to install 2x 600x 900 VELUX® flat windows in the ensuite to give a fantastic amount of light. Along with the the marble floor and wall tiles ,the beautiful suite was installed. This bathroom looked stunning! The loft bedroom was a great space, and added the much needed 3rd bedroom to the house. The clients were happy with the new added space and were excited to enjoy the beautiful views of the beacon hills and country side.












