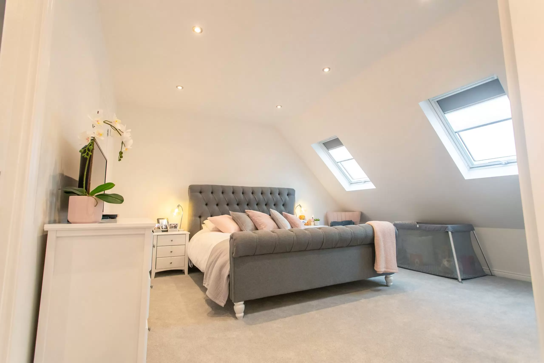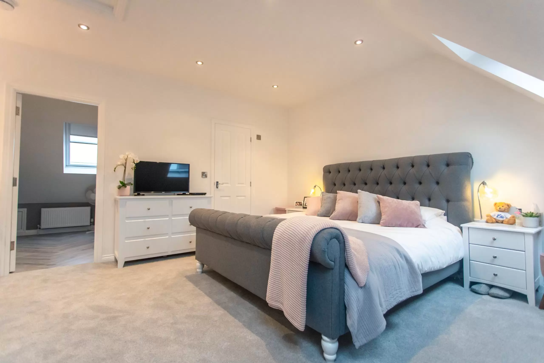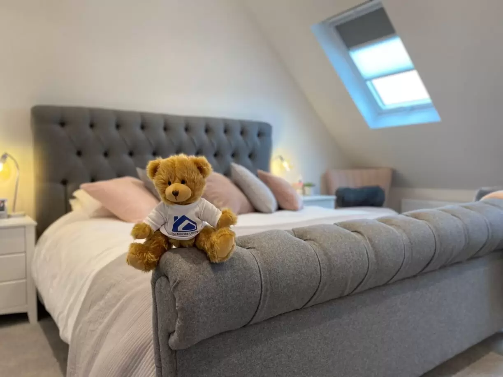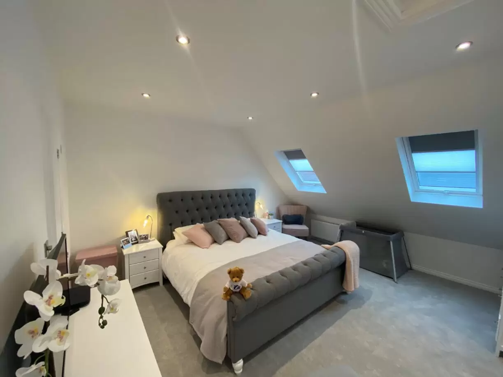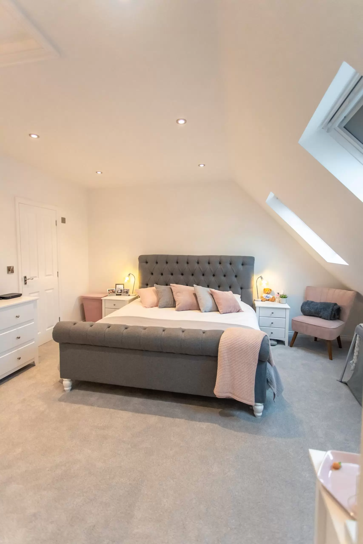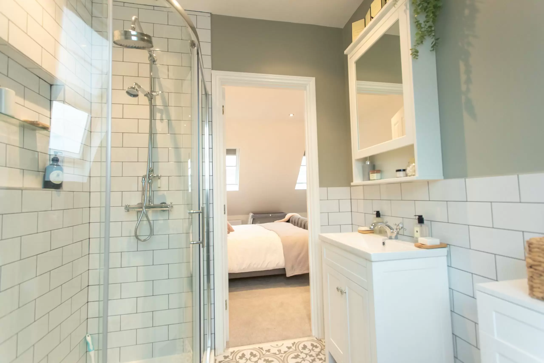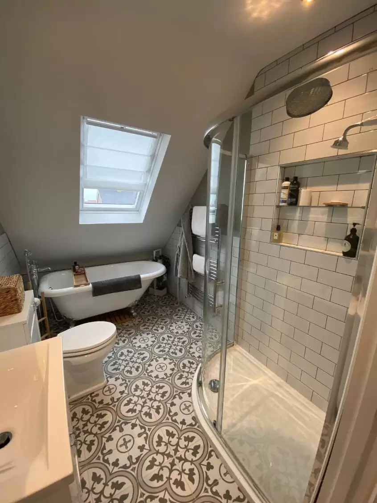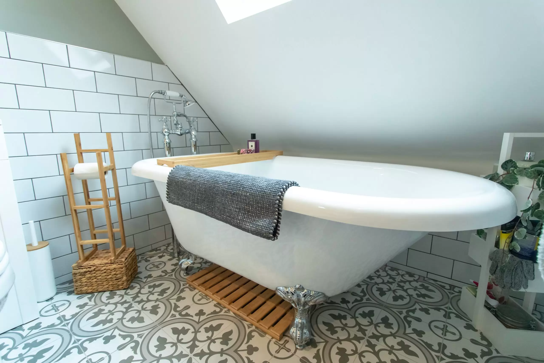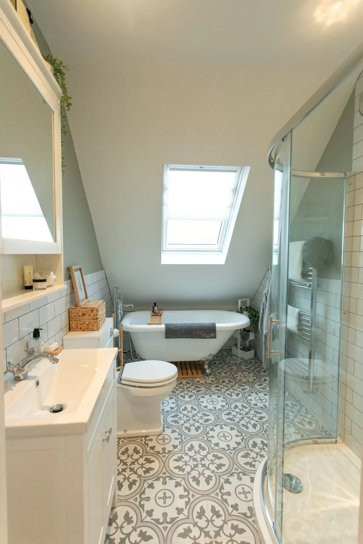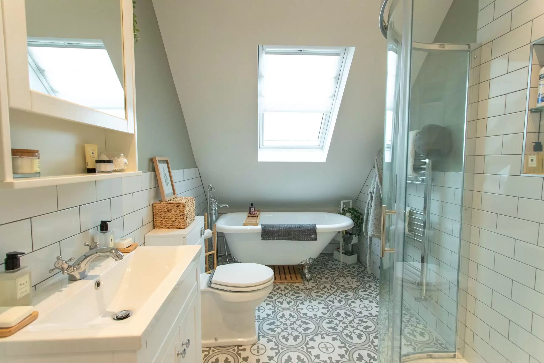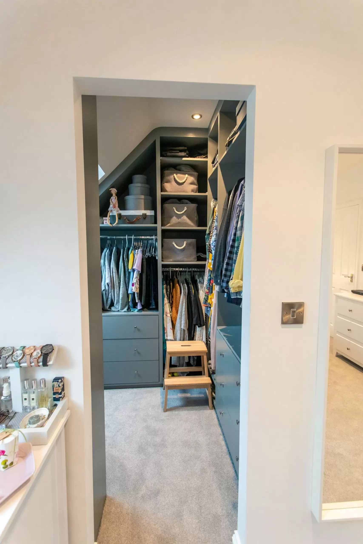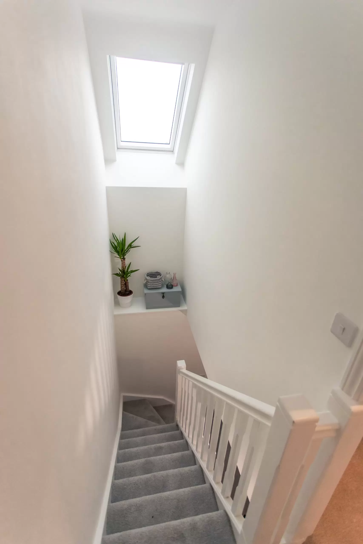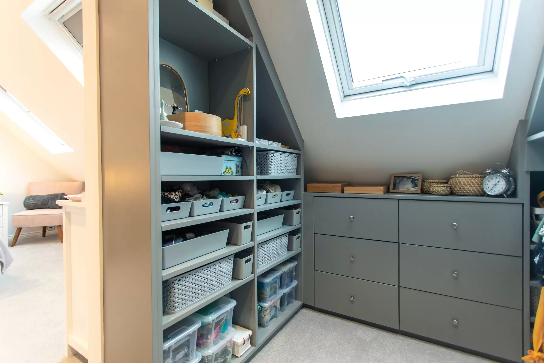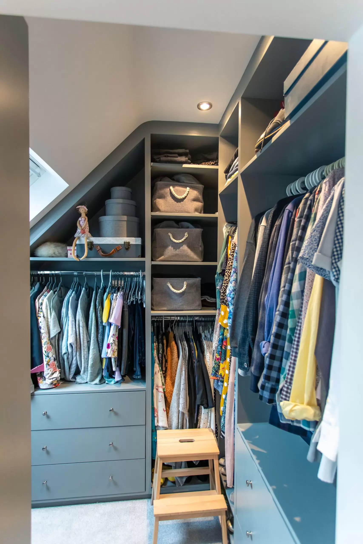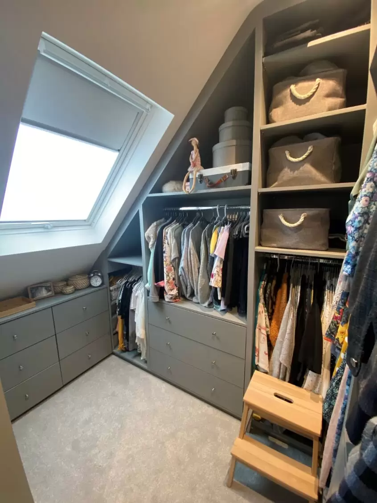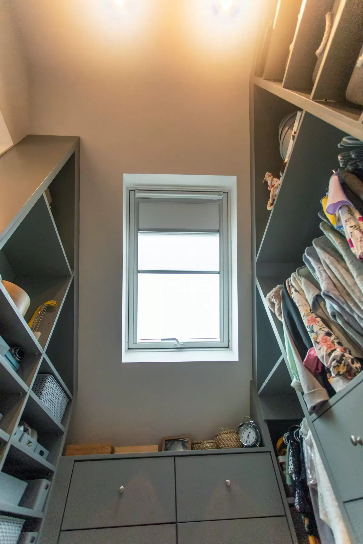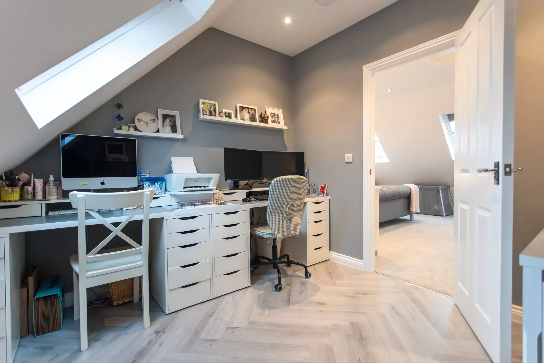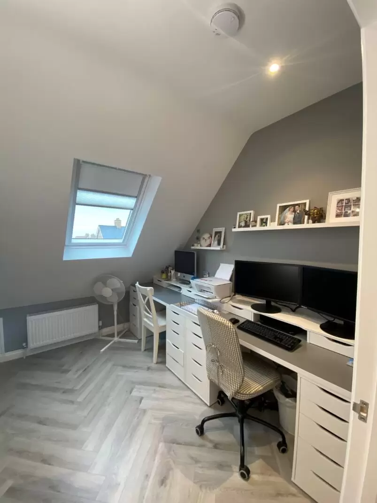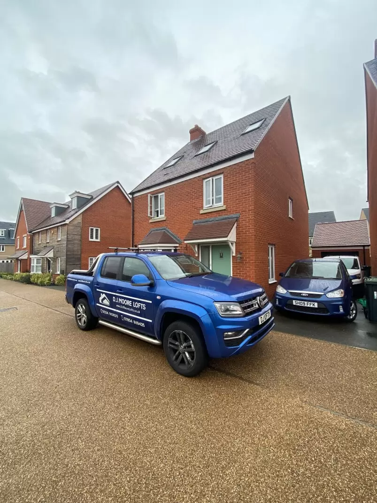About The Project
Here we have a simple yet stunning VELUX® loft conversion that we completed for a lovely family in Biggleswade. We were due to start this project just as the country went into the first lockdown, so we had to wait for a few extra weeks for this to end so that we were able to get started. Nevertheless, once we were able to begin the conversion, it was clear from the beginning that it was going to become a fantastic space!
What We Did:
Before the lockdown, we had already handled all of the paperwork required to start the build, including plans and the building control application. This meant that when we could finally have our pre-start meeting, all of the documentation was in place. We used this time to discuss various options with the client, giving them a chance to make any changes to their design. They opted for adding a freestanding bath in the bathroom and then hoped also to create a dressing room.
Once the final design was agreed, work could get underway. Within just a few days working on the loft, the structural components were converted and the space created was huge – in fact, it was much bigger than the client had expected! At this stage, we took the time to guide the client through the different options on-site and from here, tweaked the design to meet their vision and needs.
Inside the conversion, we were able to create a huge master bedroom with plenty of space for a king-sized bed, along with a dressing area, home office, and a fantastic four-piece ensuite. All of the rooms also benefit from Mk06 VELUX® roof windows, and the client opted for a top hung window to the rear of the house. These are great sized windows and together, flood the loft with natural light.
The ensuite is an excellent size with a double shower and freestanding bath. To complete the space, our team scheduled for extra tiling to be fitted. We fully tiled the floor, as well as half the height of the wall around the rest of the bathroom.
During the build, the dressing area was added to the loft conversion. Our in-house carpenter, George, who is responsible for building all of our fitted wardrobes, helped to come up with a custom design with the client. This made sure that the dressing room had a personal touch and fitted with all of the client’s requirements, providing an abundance of storage space.
Downstairs, we fitted a new staircase, and it was almost as if the home was built for a loft conversion as they were able to be incorporated into the existing 1st-floor layout without making any changes. The end result looked identical to the original stairs!
Overall, this has been an amazing conversion to complete, and we are so pleased to hear that the client is over the moon with their results. This is a fantastic example of what can be done with a truss roof on new build houses all across the country. Another great loft completed by the DJ Moore Lofts team!
If you like what you see and would like to enquire about our loft conversions in Biggleswade, get in touch today!

What Our Clients Say
Would highly recommend DJMooreLofts fantastic service and such a friendly team. Great communication every step of the way. Very comfortable with them in our house, and end result is fantastic!

