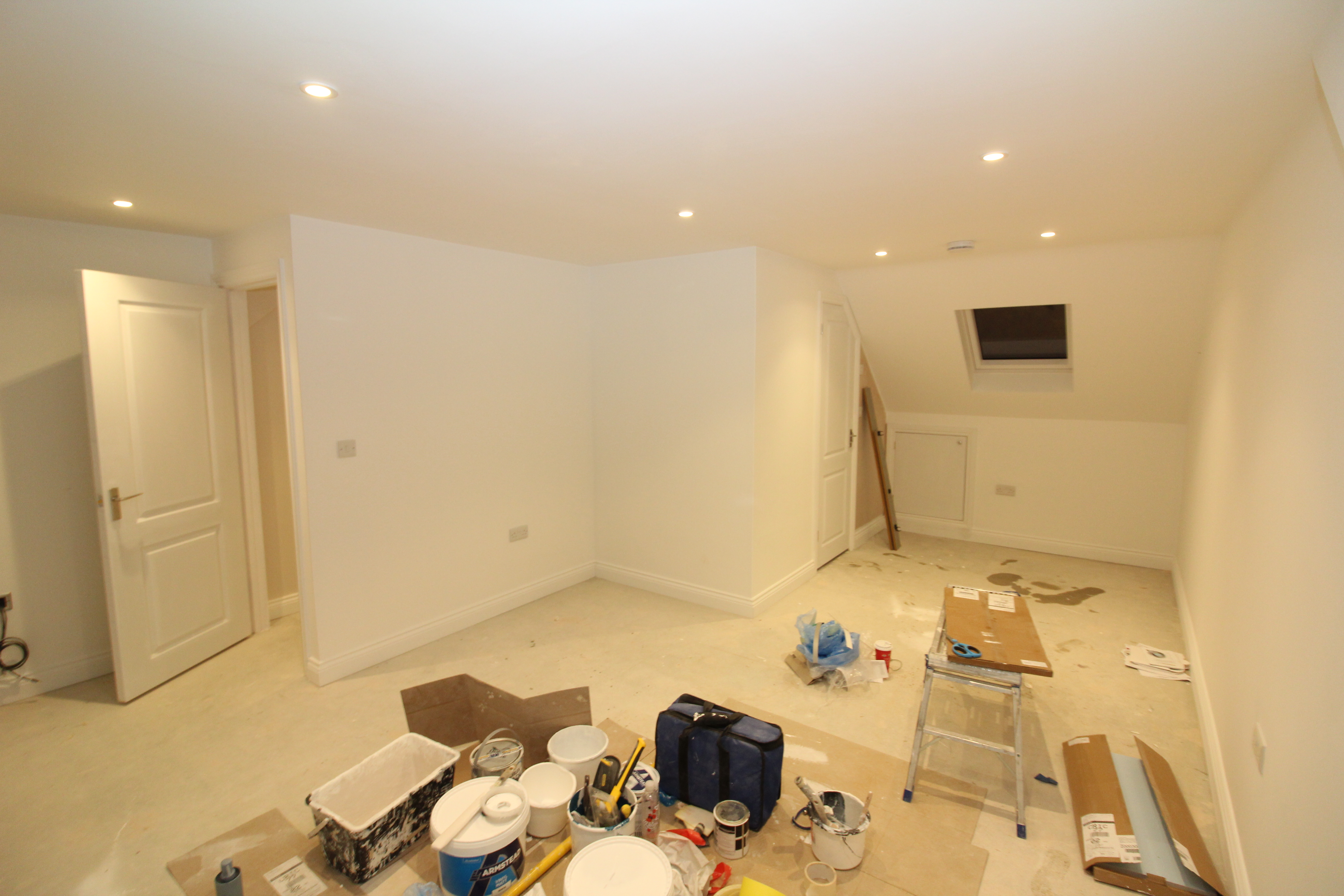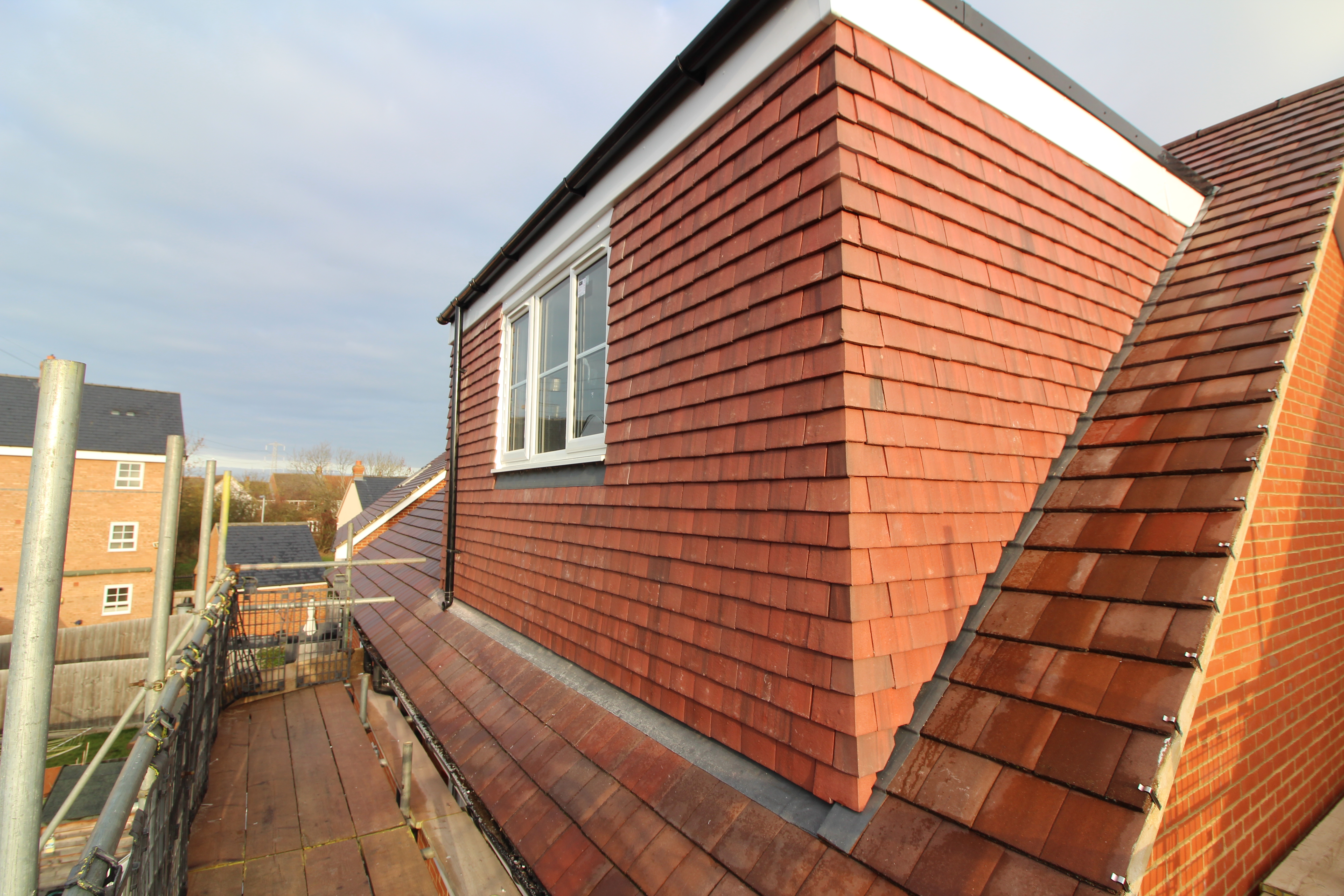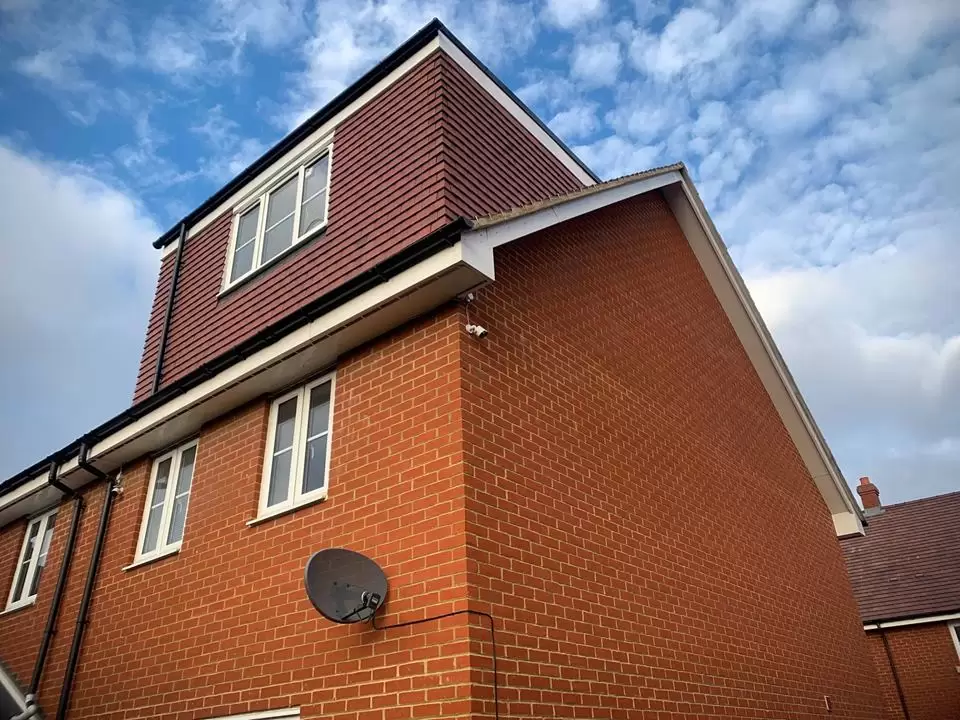About The Project
Here we have converted a loft for a couple in the village of Marston Moretaine. This conversion incorporated one large bedroom with en suite bathroom.
The house is a semi-detached new build house on the new estate called Marston Park. These houses benefit from very high loft spaces, which, when converted gives a great amount of space. Along with a rear dormer, a truly considerable amount of space can be created with little or no disruption to the existing layout.
With it being a new build property, it is sometimes a lot easier to convert. The existing plumbing and electrics are all up to the current standard which then saves on potential, unwanted costs and upgrades.
What We Did:
The clients had already got their own architect when we first met, so we happily helped and worked with the client to give them other ideas and suggestions. This was mainly regarding the smoke detector options rather than opting for fire doors. This is the most popular choice when converting a loft, as it’s the most cost-effective way of bringing a property up to fire regulations. This option causes far less disruption and doesn’t require the painting of new doors.
We were able to get the stairs up and over the existing ones while only losing a small cupboard on the landing. So, no moving of bedrooms walls or doorways. The conversion looks original and flows nicely up to the new space.
The loft has two MK04 VELUX® windows and one large 1.8m uPVC dormer window to the rear. The dormer was finished with red farmhouse tiles to try and blend the property in with the existing area and roof.
The clients now have a fantastic space that has a very large bedroom area, a very practical en suite, and a nice eaves storage area accessible by the ply flush door in the eaves wall.
They love the new space created and we have now quoted for other families in the same street!
https://www.youtube.com/watch?v=aEQiEqr_a3A




















