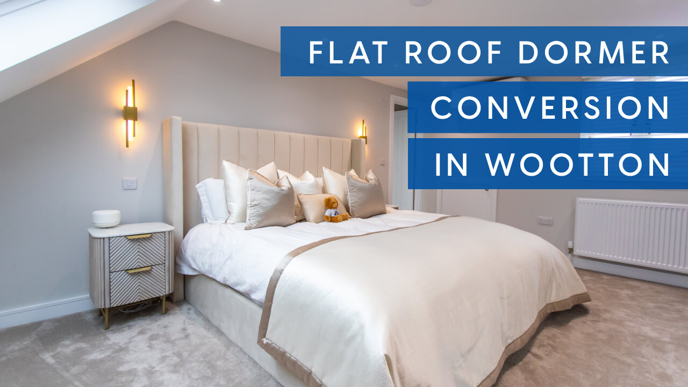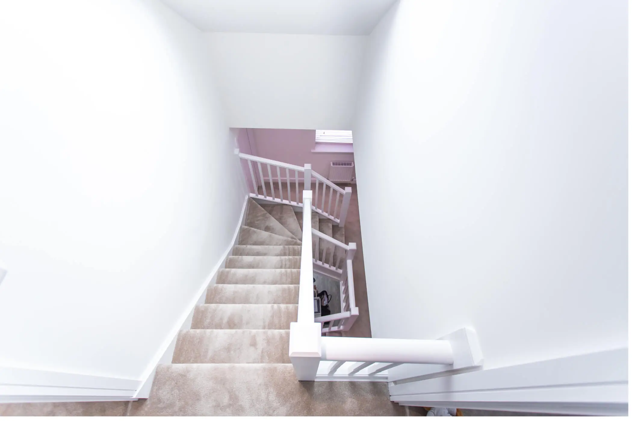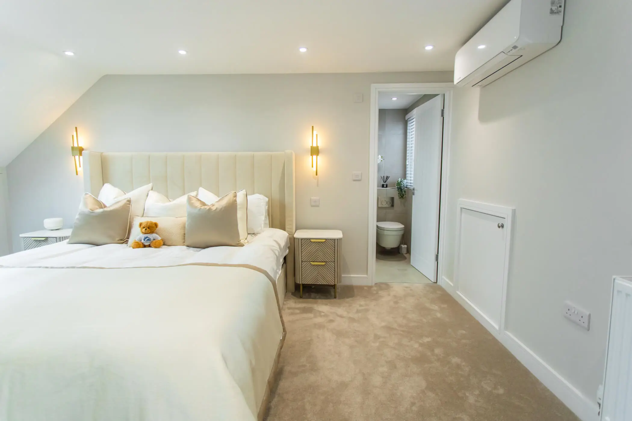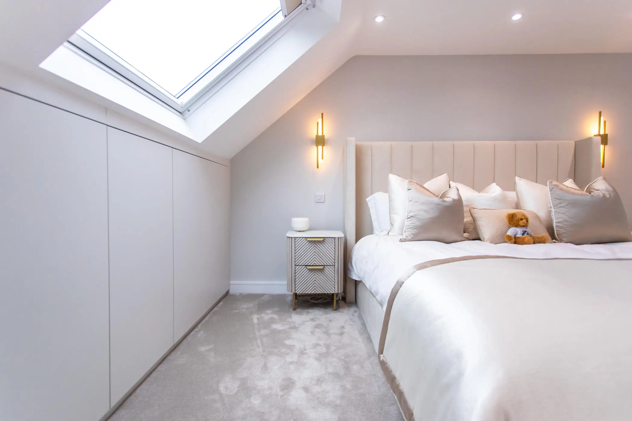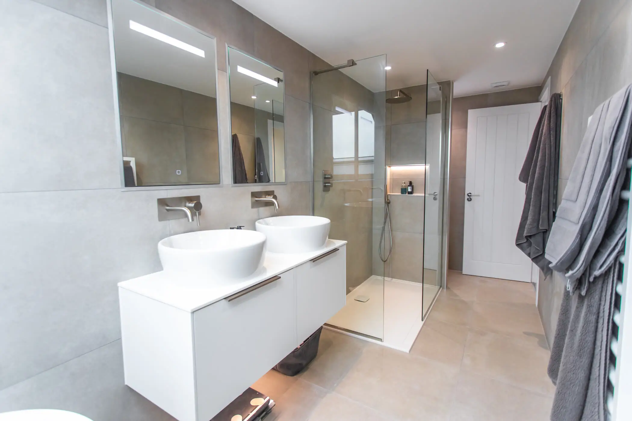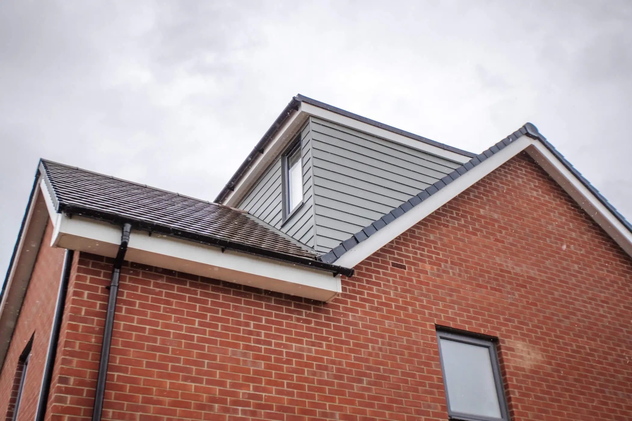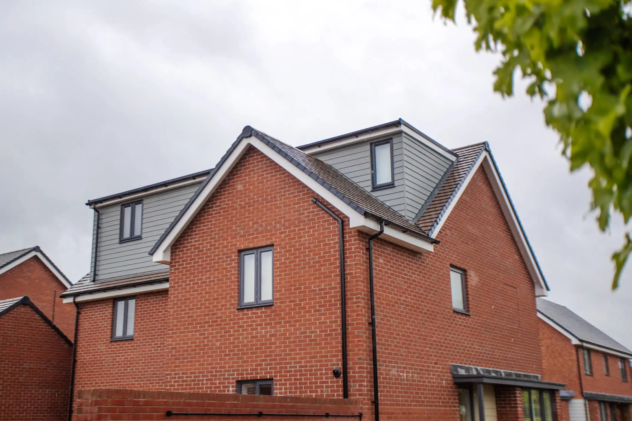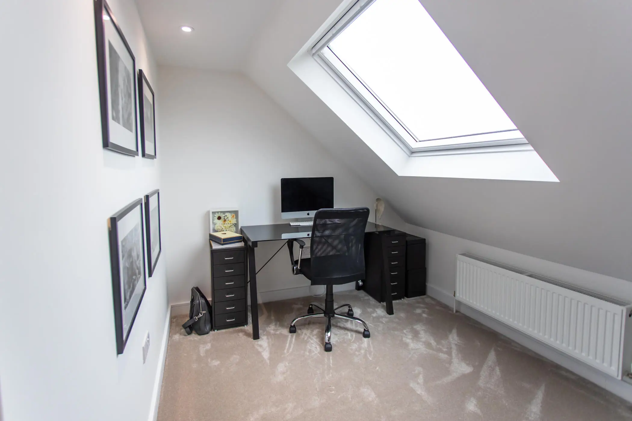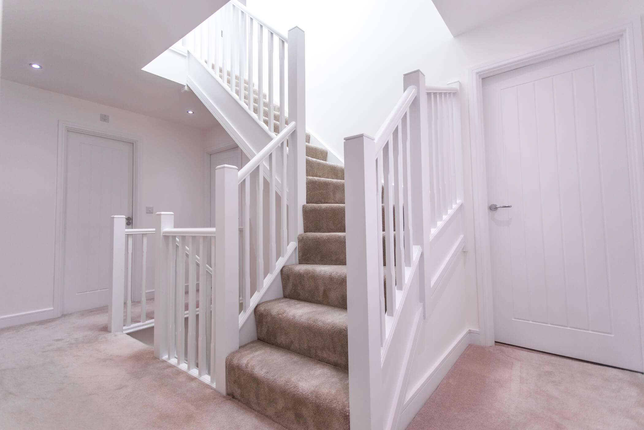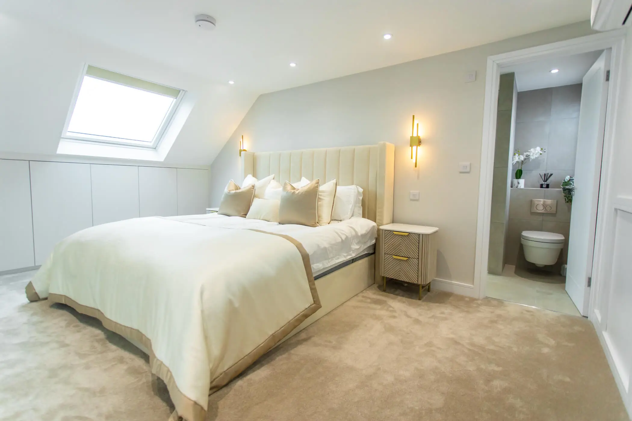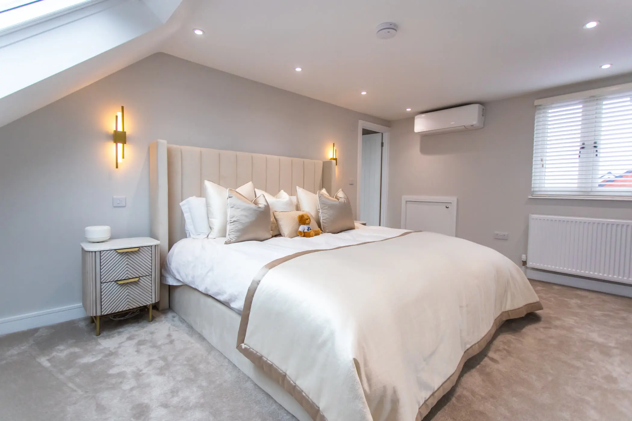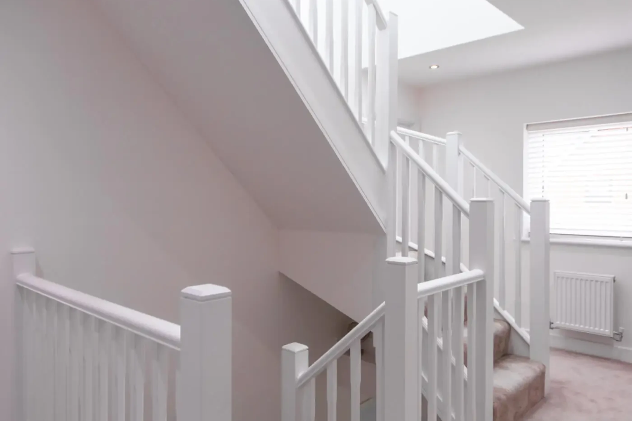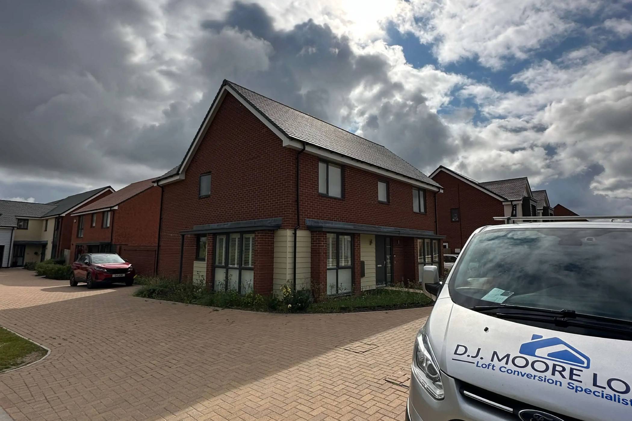About The Project:
These clients came to us, unsure whether a loft conversion would be possible at all in their confined loft space filled with trusses. After conducting our initial site survey, the potential of this space was clear, and we assured these homeowners that their dream loft conversion was more than attainable. This property is only 2-3 years old, but having seen some of our previous loft conversions in Bedford, these clients trusted us to transform their newly built home.
What We Did:
The original loft height in this property was 2.8m. So, after discussing the client’s project goals, we decided that one of our popular flat roof dormer conversions in Bedford was the best way to maximise available space. For the exterior, the clients opted for a Hardie plank that matched the colours used elsewhere on their housing estate, allowing the dormer to look like a natural addition to the home.
Inside, the first thing you’ll notice about this impressive conversion is the staircase. We’ve seamlessly integrated the stairs by connecting them to the existing stairwell and installing a large SK06 VELUX® window to flood the space with natural light.
To the left of the stairwell is the home office. This large workspace can easily be used as a spare bedroom and has been fitted with another VELUX® window to maximise the light.
On the right of the stairwell, you’ll find the stunning new master bedroom. Even with our client’s huge bed, there’s plenty of free space to decorate the room as they wish. They opted for reading lights on either side of the bed to improve ambience and an air conditioning unit for ultimate comfort.
Two rooms are attached to the master bedroom: a huge dressing room and a stylish ensuite bathroom. The dressing room is filled with fitted wardrobes and smart storage solutions so our clients can easily access all of their clothes and accessories. The ensuite bathroom is equipped with his-and-hers sinks, a free-standing bath, and a large walk-in shower. The taps and shower valve are integrated, and the space is illuminated with LED lighting that exudes luxury.
Once again, this project is a fantastic example of what a dormer conversion can add to a home. After initial concerns about the truss roof and confined attic space, our client is over the moon with their new loft space and has been busy recommending our services to friends and family.
If you’re looking to bring your loft to life in a similar way to this, don’t hesitate to get in touch with the team. We’ll conduct a free site survey and provide a no-obligation quote so you know exactly where you stand before committing to your conversation.
