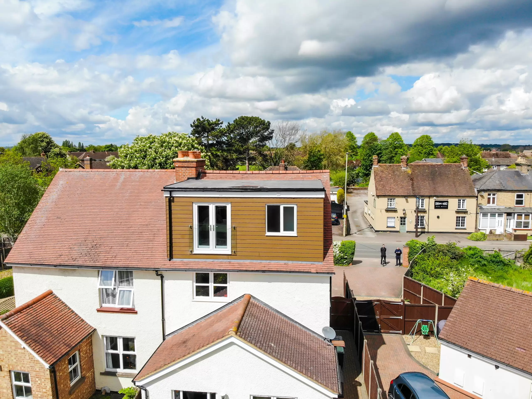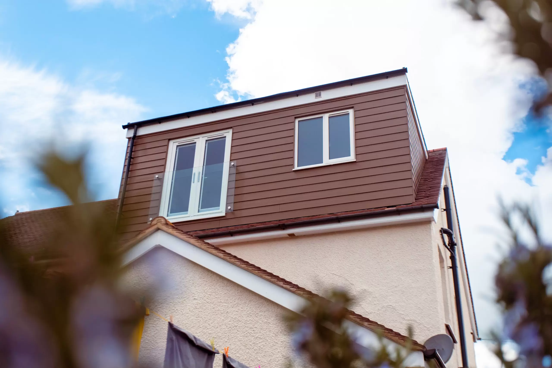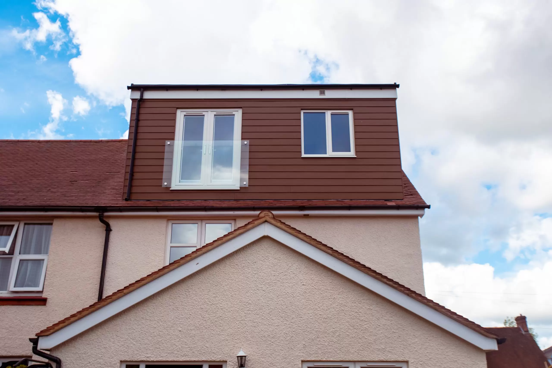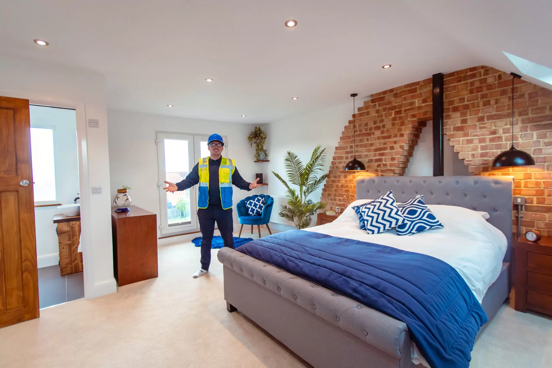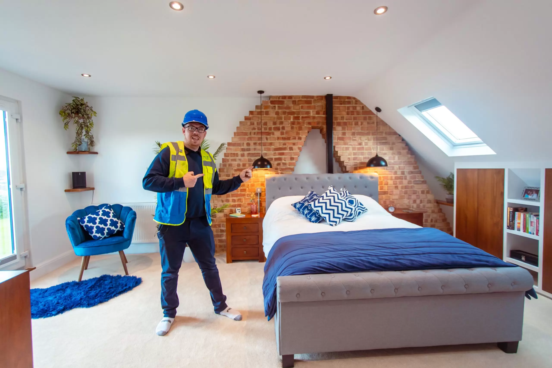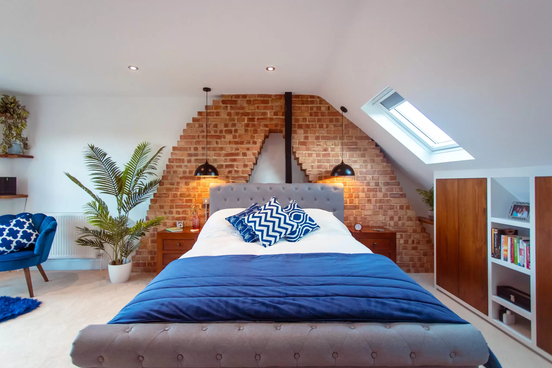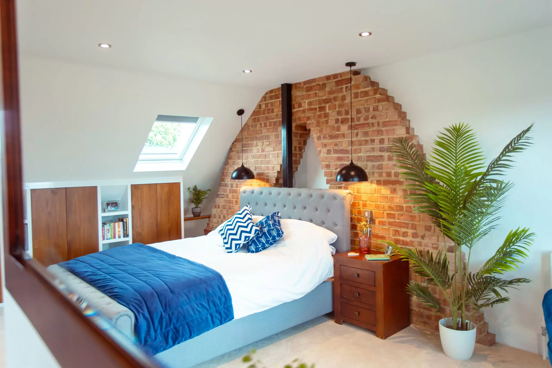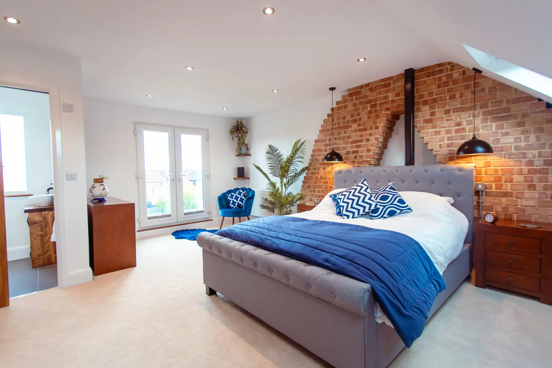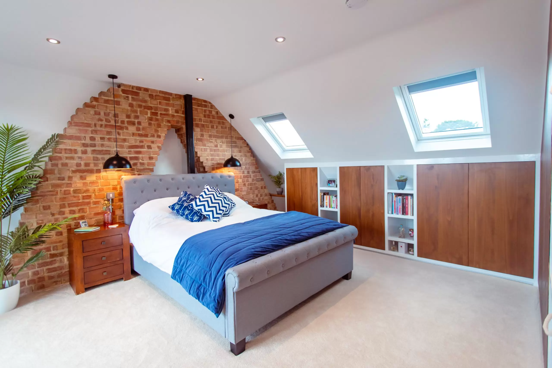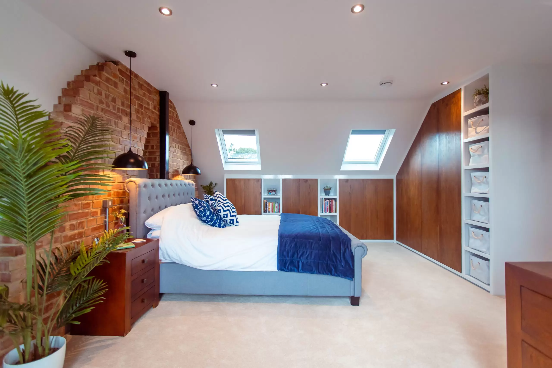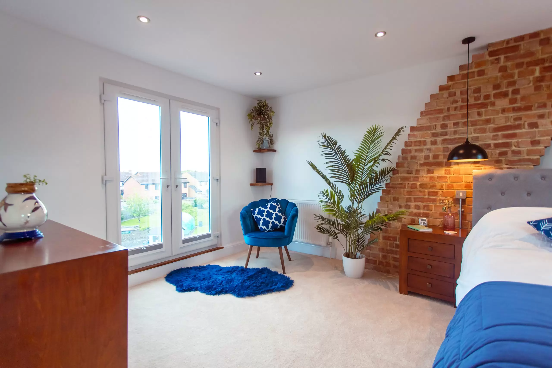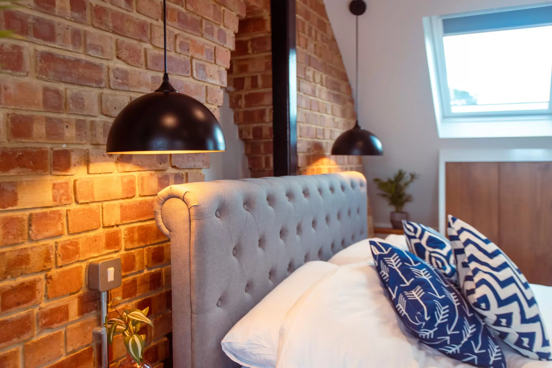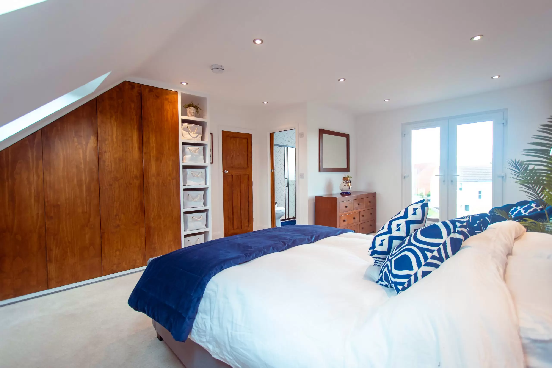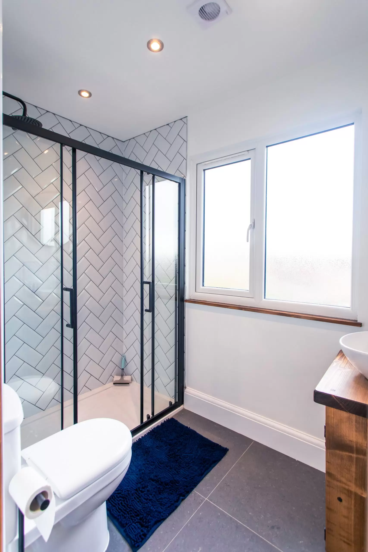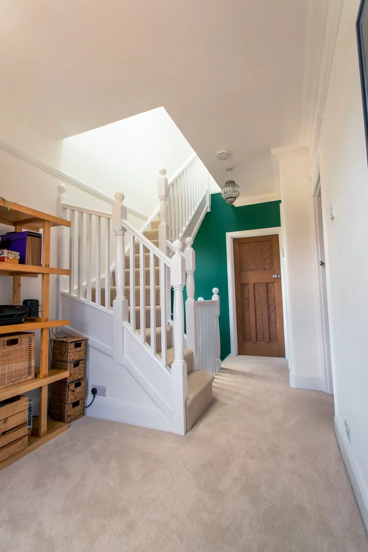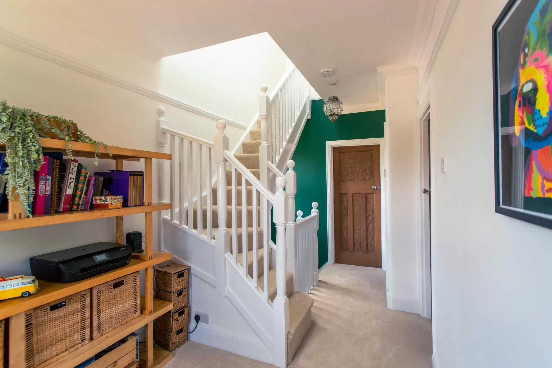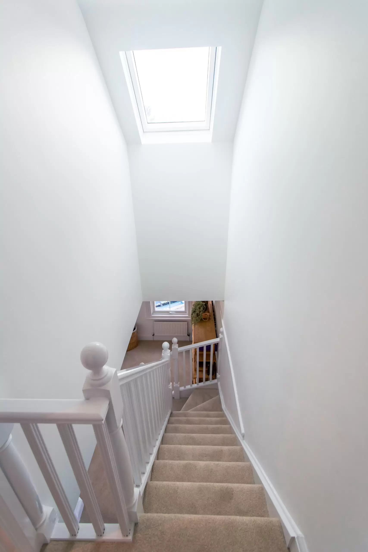About The Project:
Wow, what can we say about this amazing loft space created by Harry and his team! When we first visited the loft to complete a survey to quote for the project, we were instantly excited and knew this dormer loft conversion in Bedford would be something special.
With such a high apex and a beautiful brick chimney, from day one, our clients were keen to showcase the intricate brickwork. They were even looking to try and bring some raw products into the room through wood-inspired colours and textures.
After the survey, we set about getting the necessary plans and permissions in place to create this dream space for our client. The plans featured a large master bedroom, complete with an ensuite.
What We Did:
Our team installed three MK04 VELUX® roof windows to the front of the loft, along with a Juliet balcony to the rear with a glass balustrade. The rear dormer was finished in Hardie plank cladding which was chosen by the client and looks fantastic against the older tiles of the roof, offering a super clean finish.
Inside the loft, we were able to create a huge room that, even after installing a large wardrobe and storage area, still feels nice and spacious. As always, George worked his magic to build a set of bespoke wardrobes using MDF cladded timber for the doors to create the wood effect and texture our client initially envisioned.
The bathroom includes a double shower, toilet and excellent handmade wooden vanity unit made by our client’s supplier, again allowing the natural, organic feel to flow through the space. To complete the space, tiling was fitted, along with black effect accessories, including a shower valve and taps.
Downstairs, we installed the new staircase up and over the existing set, allowing the design to flow naturally. Originally, we were planning to reinstate the wall to the fourth bedroom at the front of the property. However, after the client saw the space that could be created by having the wall removed while we were installing the stairs, they opted to keep it open plan. We changed the plan to accommodate this and think it was a fantastic idea. At first, we were slightly nervous as we felt it would be beneficial to keep the room as an office, but after seeing the end result and colour scheme, our client most definitely made the right decision – the space looks excellent!
We are so pleased to have created another beautiful space for a lovely family looking to enjoy that master suite feel. Our clients were so happy with their experience and results that they recommended us to their friends, who have booked a similar conversion with our team for the coming months!
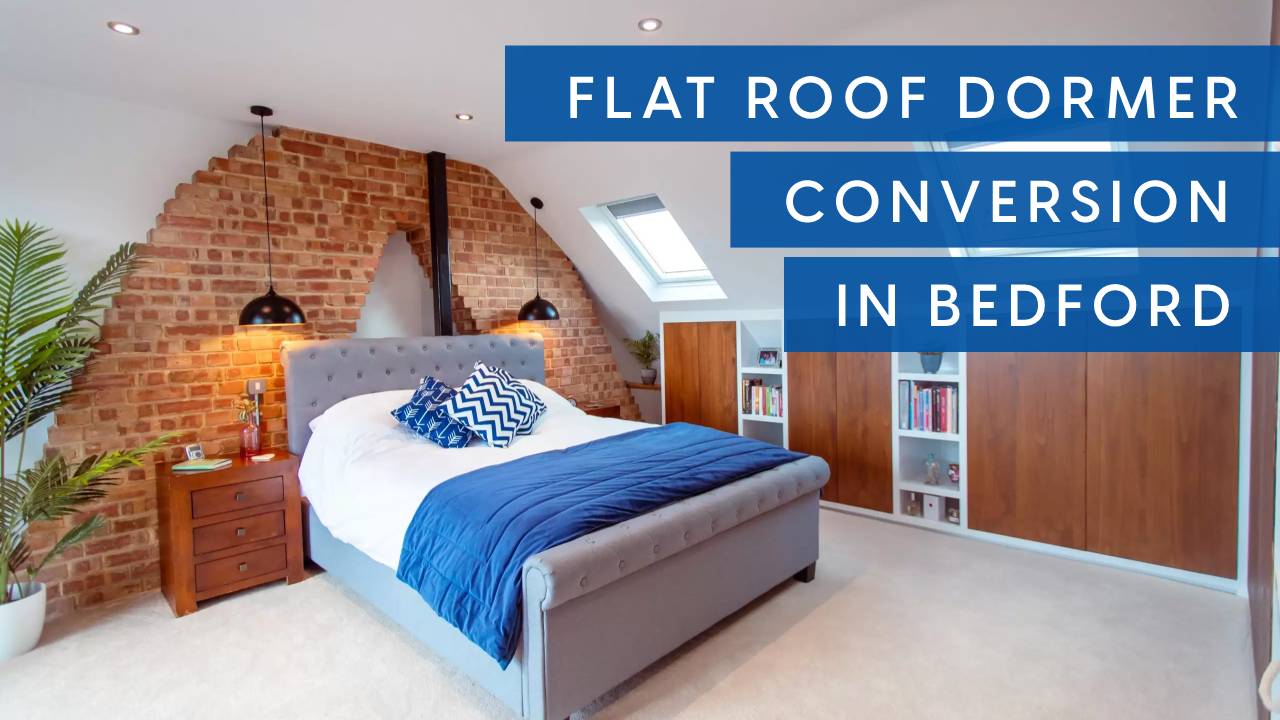
What Our Clients Say
Very professional, very reliable, complete specialist. The team is fantastic, Dan runs his teams like a well oiled machine everything happens when they tell you. It was an amazing process and it was amazingly unstressful and no real impact on our life due to the fantastic way things are done by D J Moore, we would highly recommend, the loft space they have created has completely changed our home and the finish is second to none. Outstanding.

