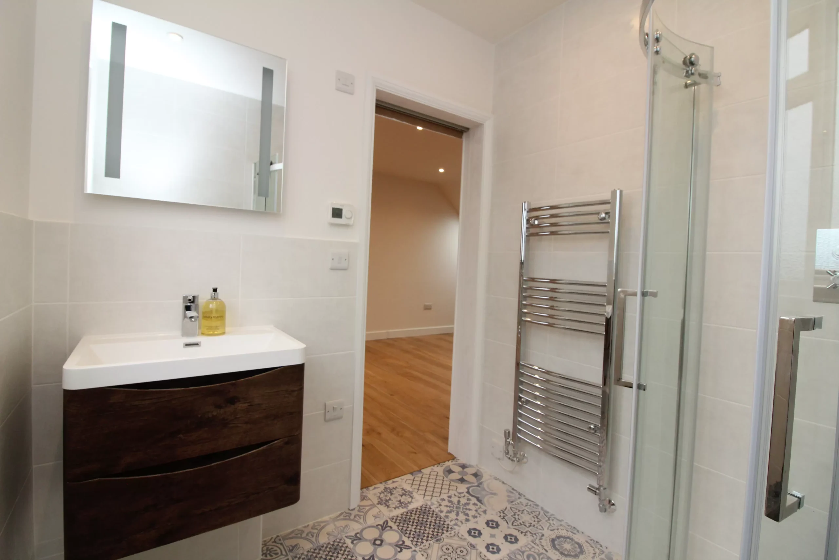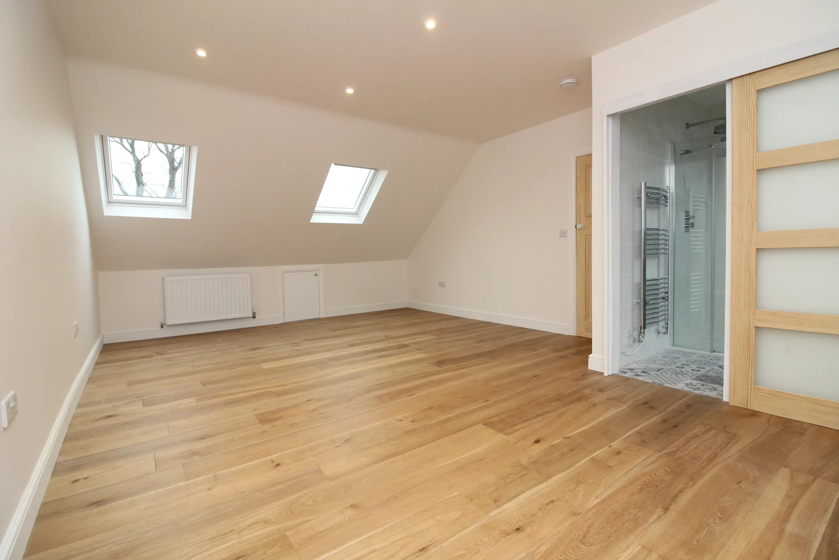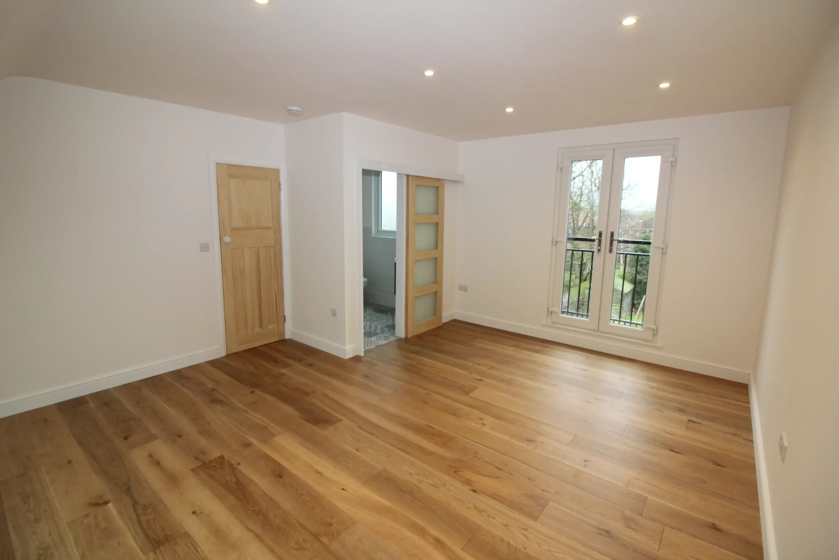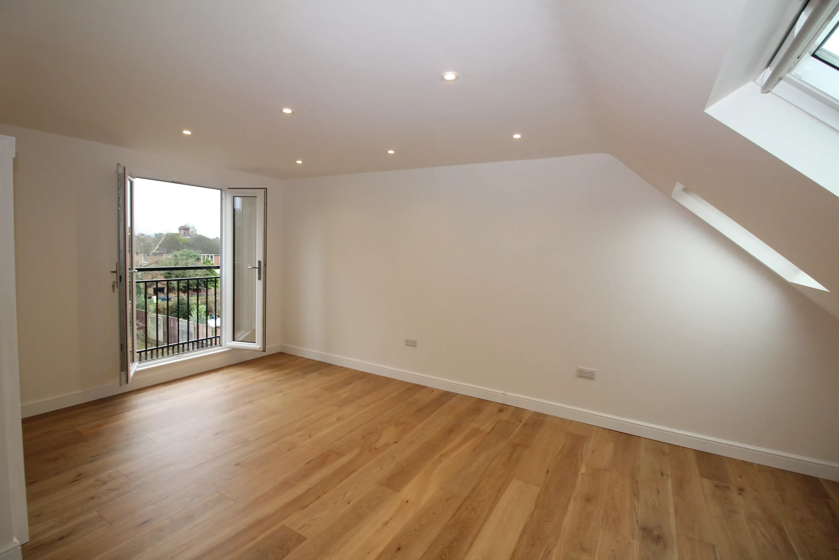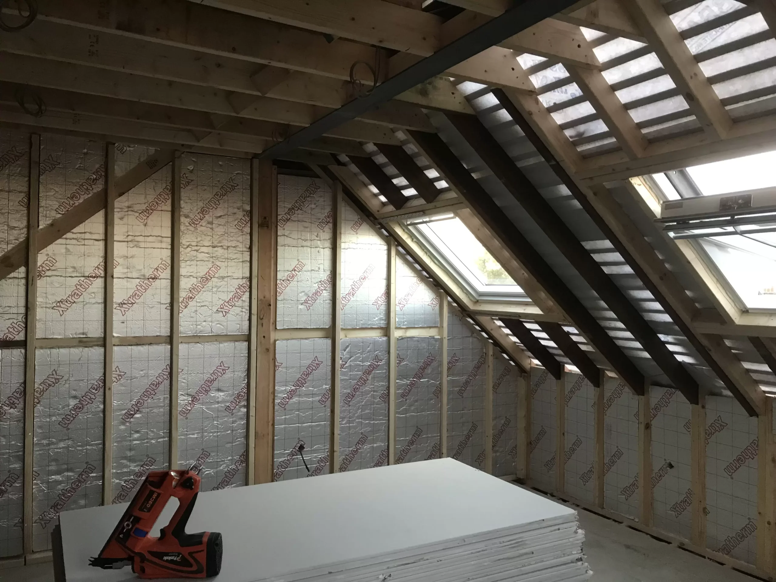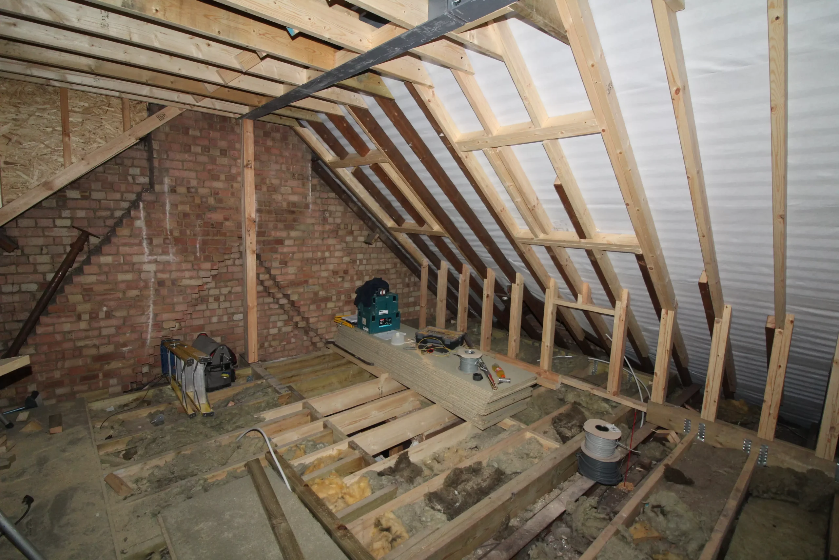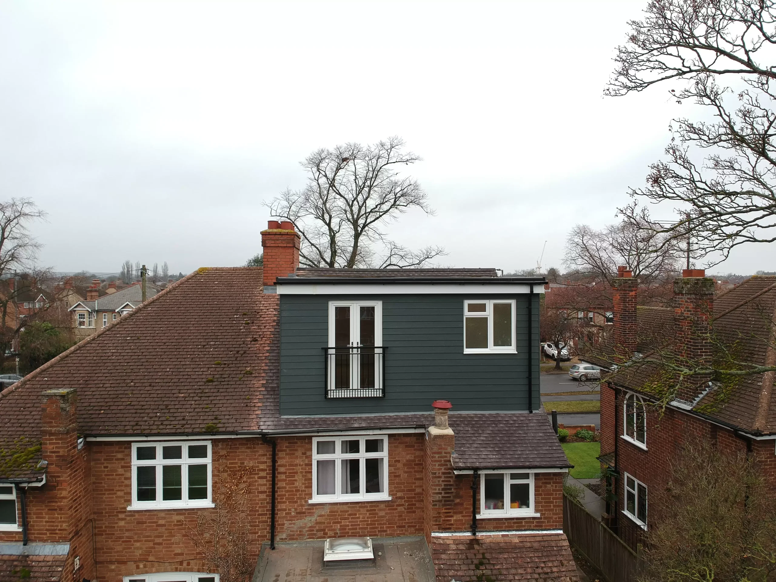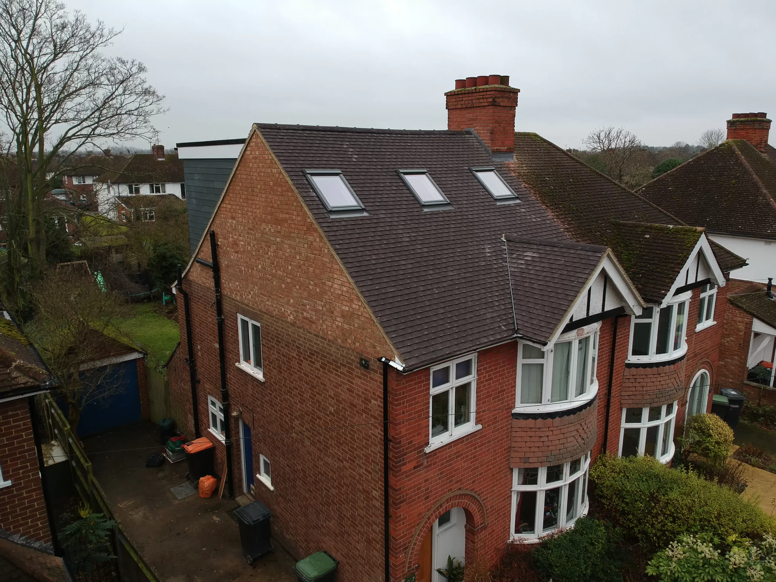About The Project
We were asked to quote for a lovely family in Bedford, who had already had their loft converted, but as it was built a few years ago it wasn’t up to the current regulations and standards needed. The clients only used the space as storage, as it was too cold to be used as a bedroom.
We recommended removing the existing conversion along with the hip of the roof, and doing a hip to gable conversion to maximise the space and layout. The clients were happy with this idea, and had their own input of adding a Juliet balcony, and a full reroof.
The new space comprised of one large double bedroom with En suite, a small storage area in the eaves.
The bathroom had underfloor heating, and the beautiful tiles chosen by the clients were very in keeping with the rest of the house.
We fully stripped the roof, and replaced it with all new materials including antique brown plain tiles. This kept the look of the house similar to the surrounding properties.
We built a brick gable, and this matched perfectly with the existing brickwork. The dormer was finished in iron grey cladding, which gave a modern look while complimenting the traditional look of the rest of the house.
As you can see from the photos, the finished result is outstanding, and the clients are extremely happy with their new usable space.

