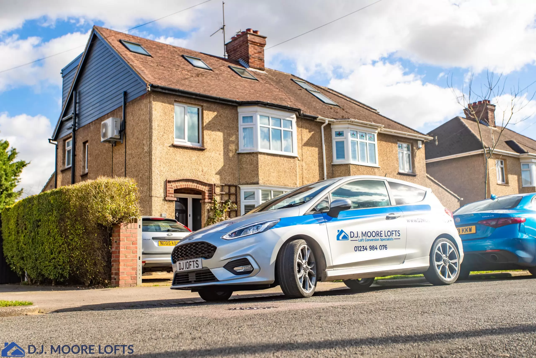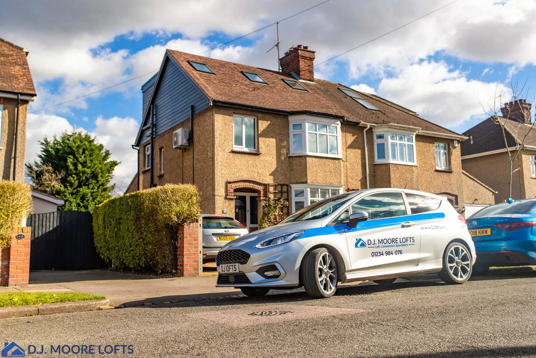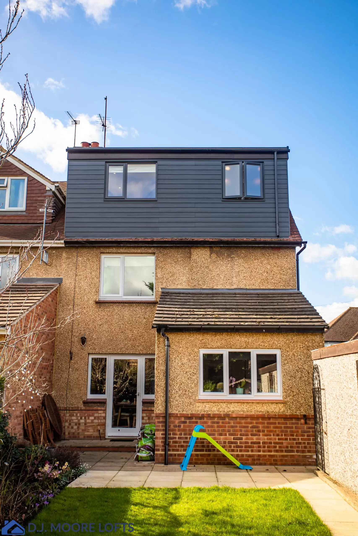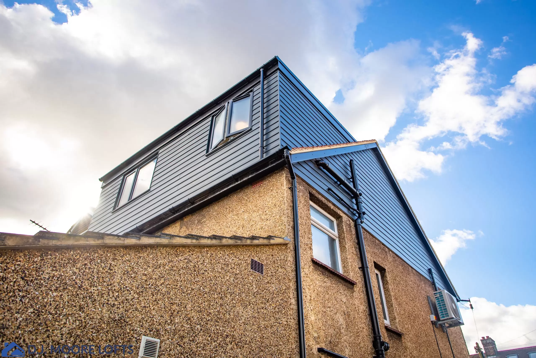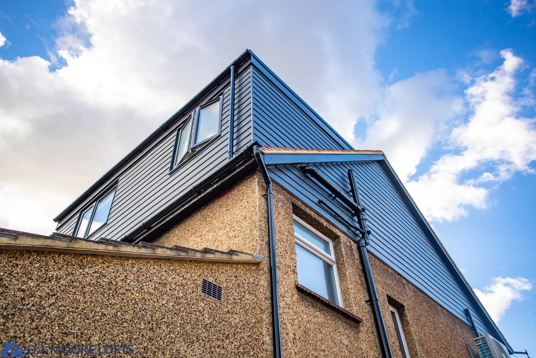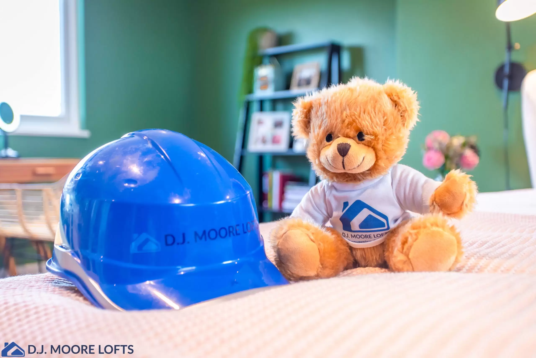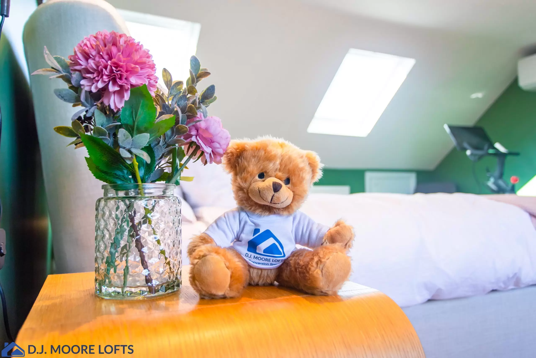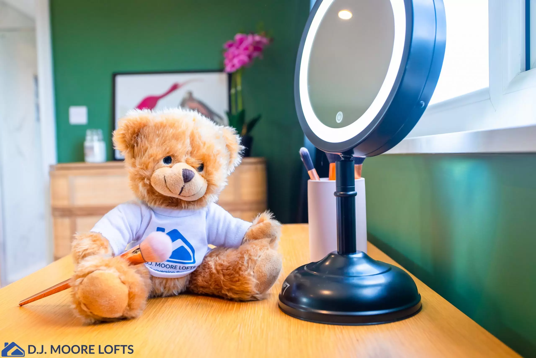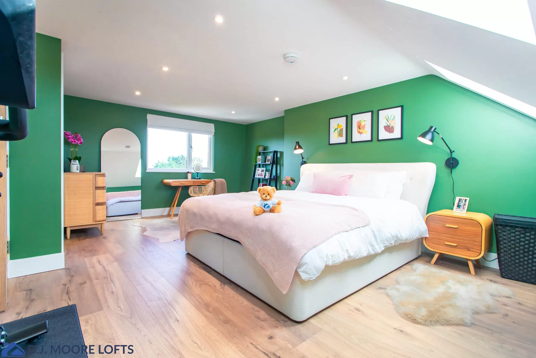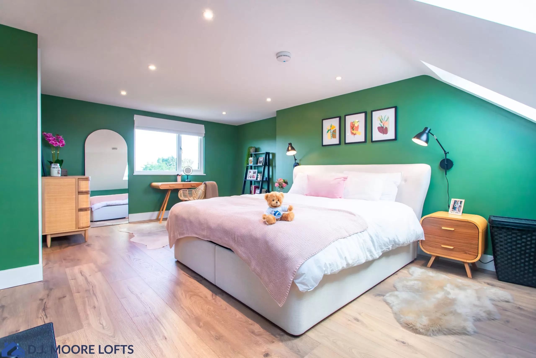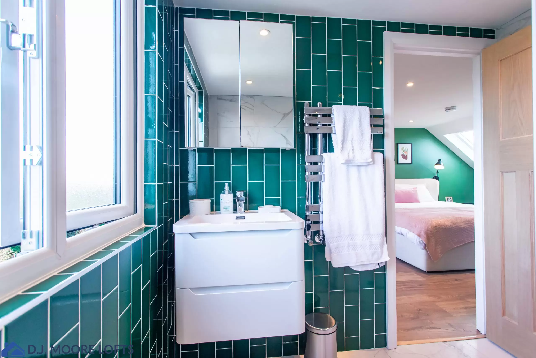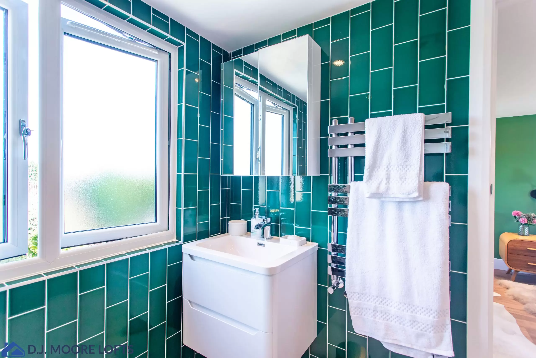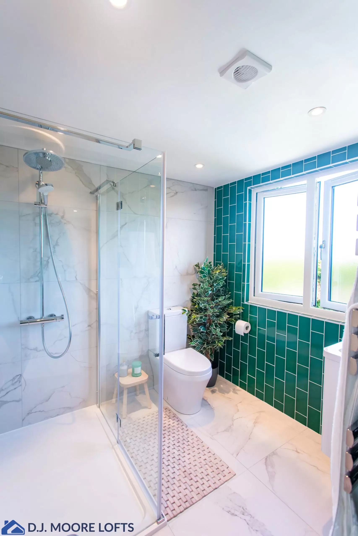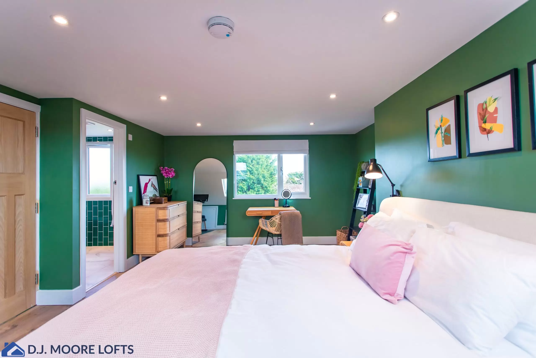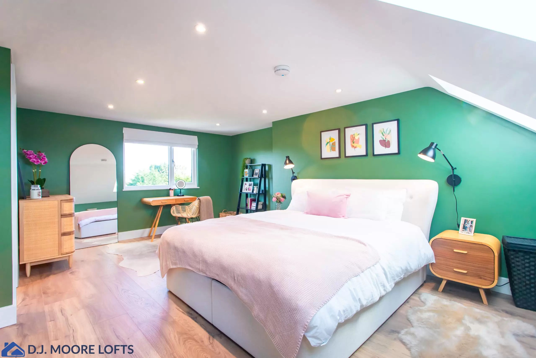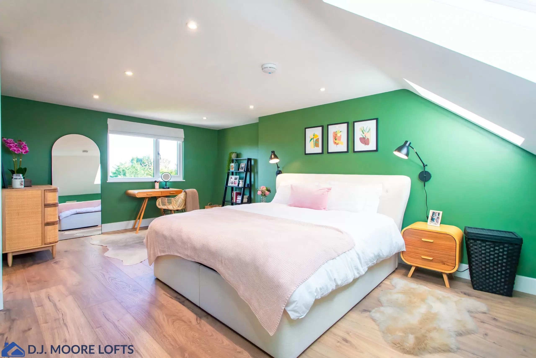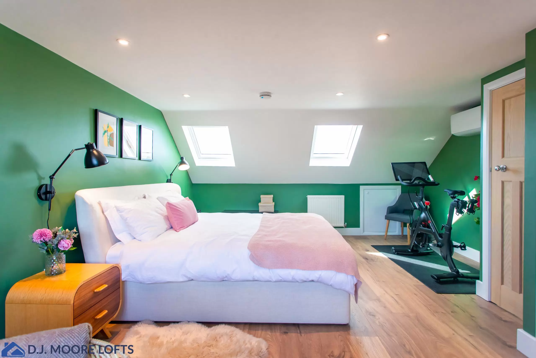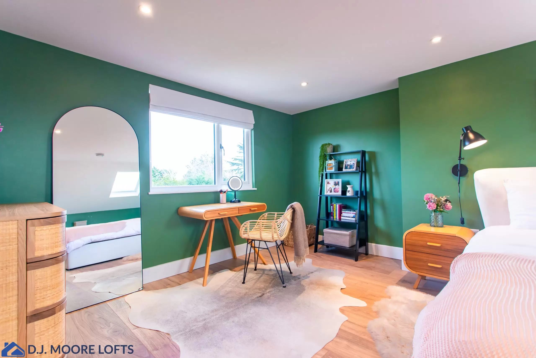About The Project
Here we have an amazing hip to gable loft conversion in Bedford. It has a fantastic amount of usable space along with an excellent colour scheme painted by the clients. We completed this build within 6 weeks and also helped arrange the aircon.
What We Did:
The main bedroom is bright and spacious, thanks to the extra space created by the new gable end wall and roof. From the front of the roof, you would not know we have rebuilt the front as it matches perfectly with the existing tiles. We added three MK04 VELUX® to the roof, with 2 for the bedroom and one over the new stairs that are installed off the existing hallway. We did have to take about 200mm off the front box bedroom to give us the needed head height for the existing stairs but still give plenty of room in the box bedroom for a small room or office.
We also created this beautiful ensuite with some stunning tiles and lovely size shower. The room is also bright and airy, thanks to the rear dormer windows.
We were also asked to help with the aircon, so we recommend our trade partner, Ball Air Conditioning, who is based in Cranfield. They installed the unit over two visits, and now the client has full control of the temperature of their new loft room in the winter, as well as in the summer.
Overall our team completed a fantastic conversion that the clients are over the moon with!


