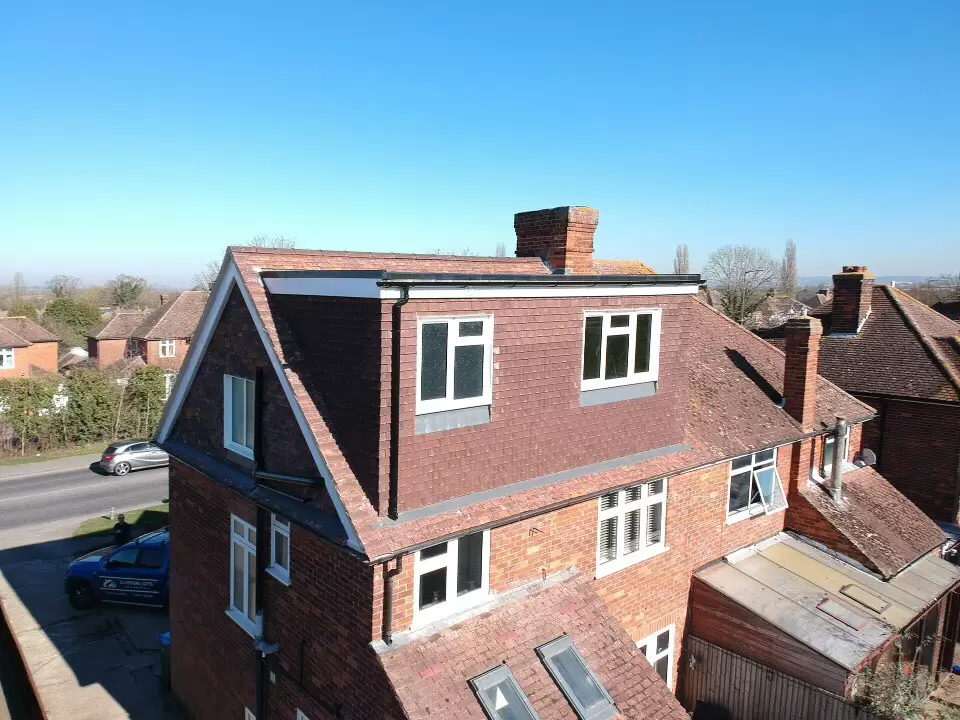About The Project
We were recommended to these clients who already had their plans completed and were ready to go. This typical 1930s house is perfect for a Hip to Gable Loft Conversion. We were able to get the stairs up over the existing ones without moving the front bedroom wall, like we have to do with most of these style homes.
What We Did:
The loft was designed to have a large master bedroom with en suite, and a large storage cupboard.
As the son of the family was going to be moving up to the loft, he had a large amount of input as to where he wanted things placed. He helped to design the layout of the room around his existing bedroom furniture.
We built a full-width rear dormer, and cladded the exterior in Hardie Plank iron-grey cladding. We reused the existing tiles on the side gable and front section of the roof once we had rebuilt the front division. This also included the re-felting and batten of the whole roof.
We installed three MK04 VELUX® Roof Windows to the front roof and two UPVC dormer windows and one UPVC gable window. This added plenty of light over the new stairs and existing hallway.
This is an excellent bedroom with fantastic head heights, all completed in under 6 weeks. We have since signed up another client on the same road to do a very similar conversion.











