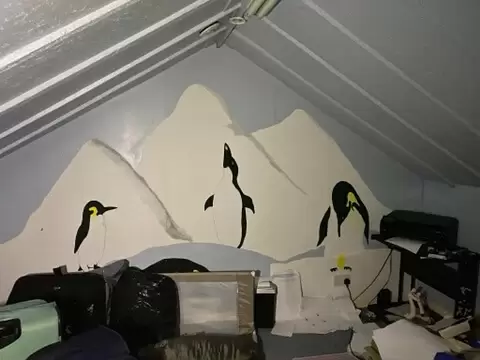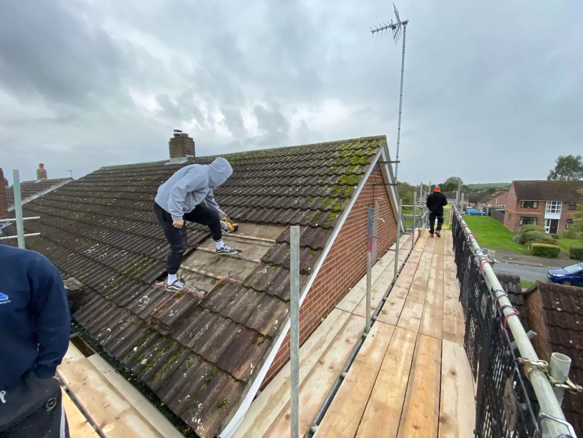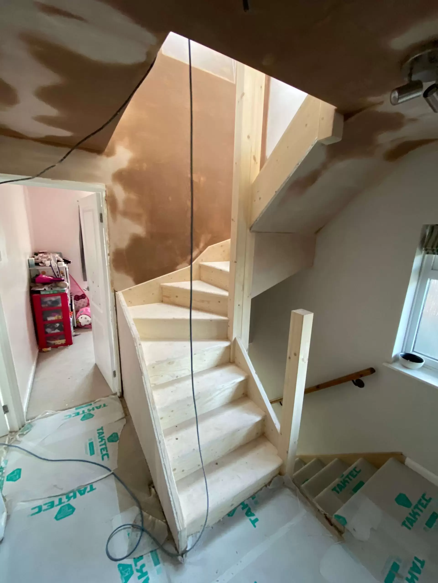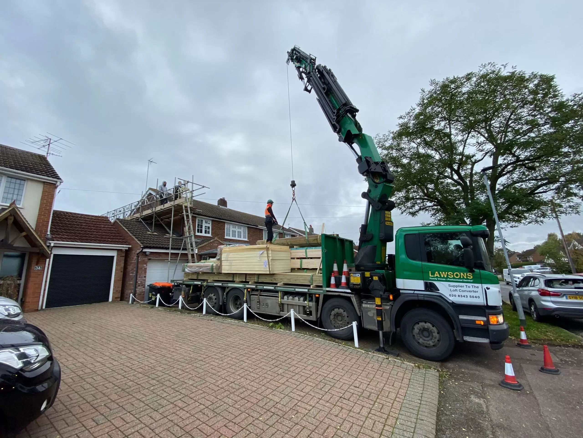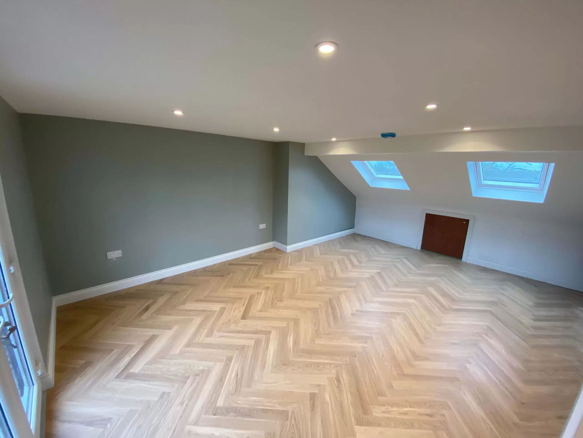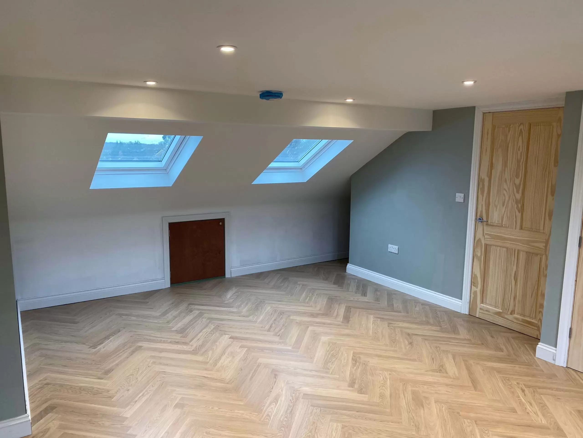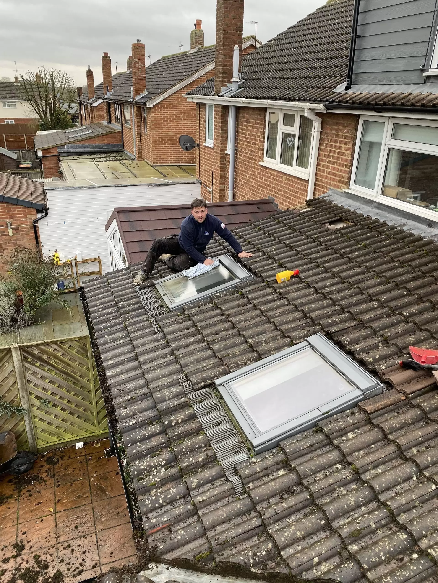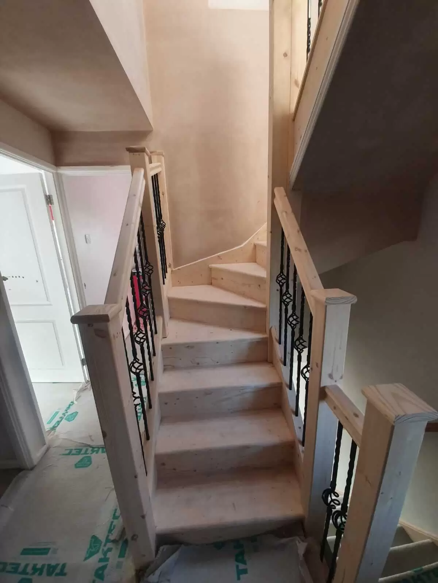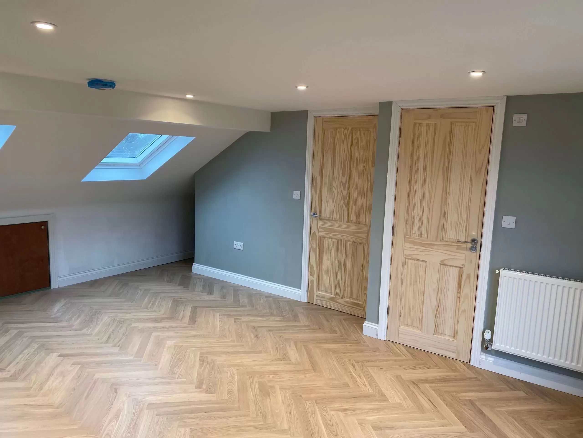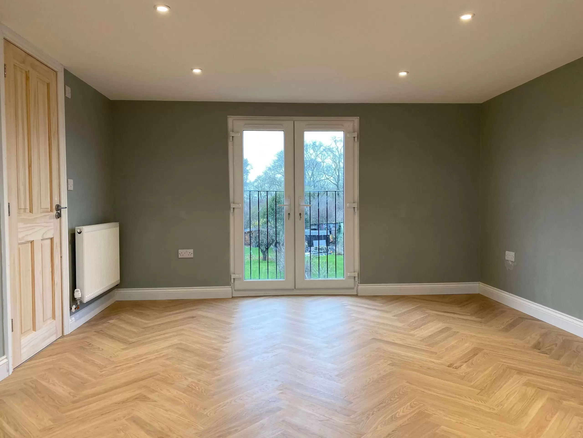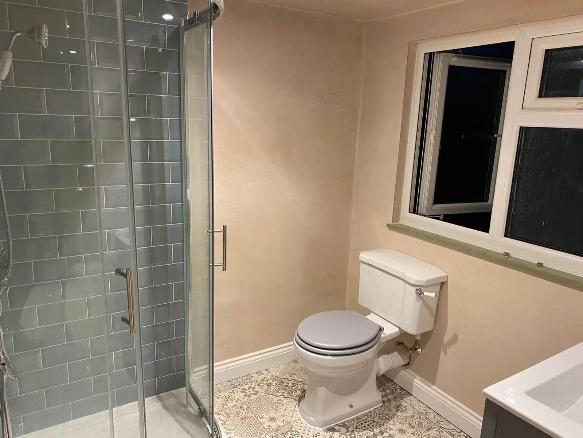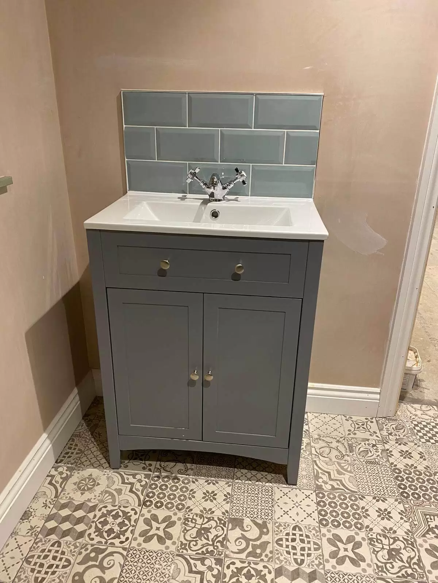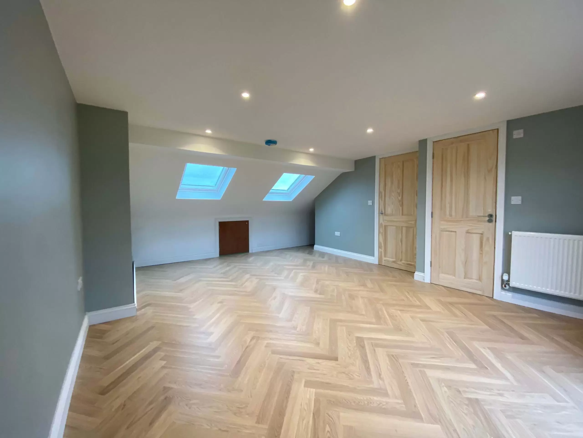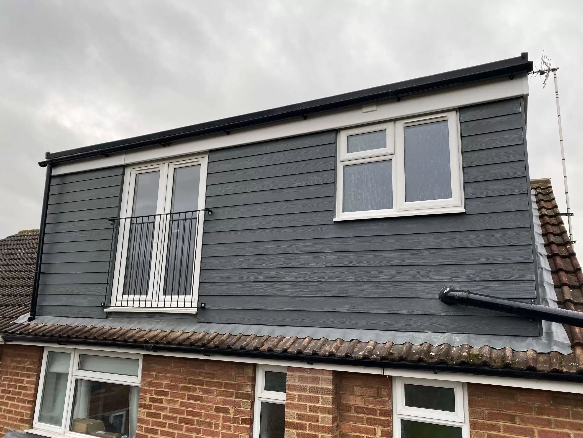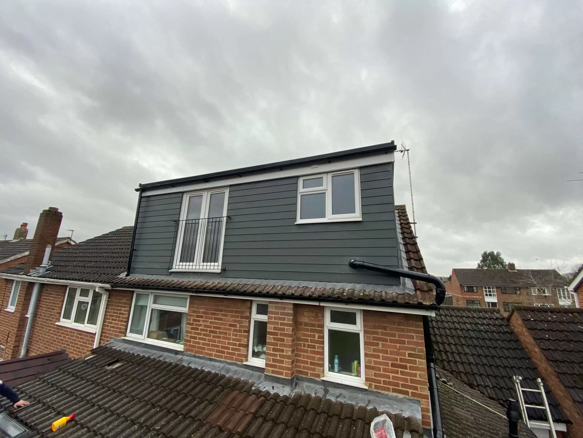About The Project
The team at DJ Moore Lofts were thrilled to be contacted by Mr and Mrs Clarson, who owned a property in Bromham, Bedfordshire. The family were interested in enhancing their living space through the addition of a loft conversion, but were unsure whether this was possible due to the size of their loft. With this in mind, we opted for scheduling an initial home survey, which would allow our team to take measurements and determine the best route.
Although the loft was on the low side, the clients were in luck as their space just met the 2.3m head height, which is the exact minimum required to build a loft conversion. Taking this into consideration, we concluded that a rear dormer loft conversion would be ideal for this property, so the client went ahead with the build.
What We Did:
Much like most of our past dormer conversion projects, the first step was to construct the stairs that would lead up to the new floor. Due to the nature of this conversion type, we were able to build the new set over the existing stairs. All that was needed was for the existing airing cupboard to be removed to accommodate plenty of stair space. For a seamless finish, the new stairs were completed with metal spindles which matched the existing handrails as much as possible.
Once the stairs had been fitted, we could move onto converting the loft, which would include a master bedroom accompanied by an ensuite. We opted for installing the ensuite over the existing bathroom, which would allow the client to enjoy a large master bedroom size. Three MK04 VELUX® roof windows were then installed at the front, along with one UPVC dormer window and a Juliet balcony. Together, these would provide the client with plenty of natural light and a beautiful view into the distance.
The outside of the dormer was finished in the sought-after iron-grey Hardie plank cladding, which is ideal for creating a modern, clean appearance. We’re able to source this cladding option in 12 different colours, making it popular amongst clients and the perfect alternative to plain tiles.
At a later date, we then returned to the client to fit fully bespoke wardrobes at the corner of the master bedroom. The client chose to place these under the slope, which is a fantastic way to utilise space that would otherwise be wasted. This provides them with plenty of storage without compromising on floor space. George, our carpenter, built the stunning wardrobe in three days off-site and then visited the clients home to complete the installation in just one day.
Since the build, Mr and Mrs Clarson have had a beautiful herringbone floor installed to add a contemporary finishing touch to their new space.
What Our Client Said:
“We are absolutely over the moon with our new space! Working with DJ Moore Lofts was a complete pleasure, and the team made the whole experience so stress-free. We cannot wait to get in our loft conversion and start enjoying our wonderful new addition!”
April 2020

