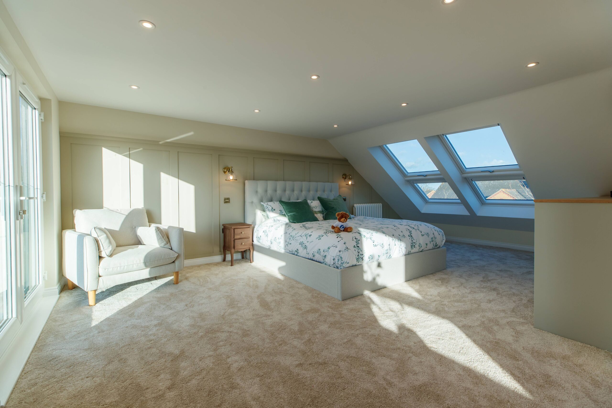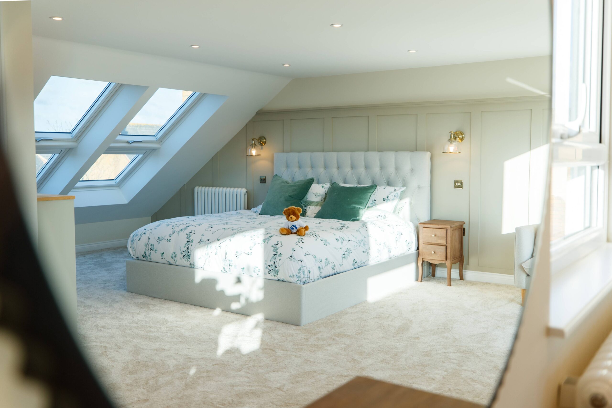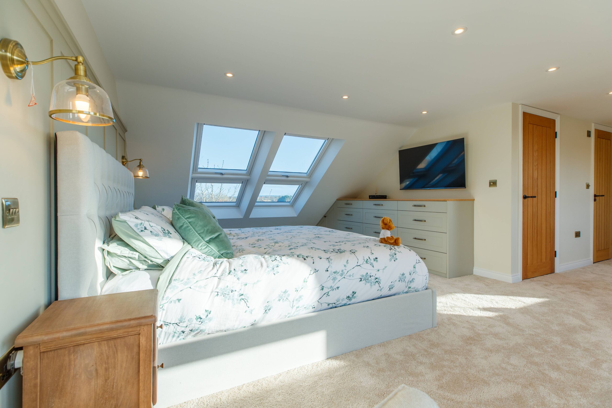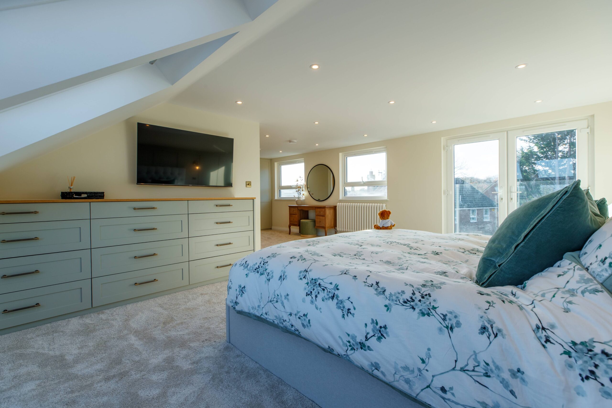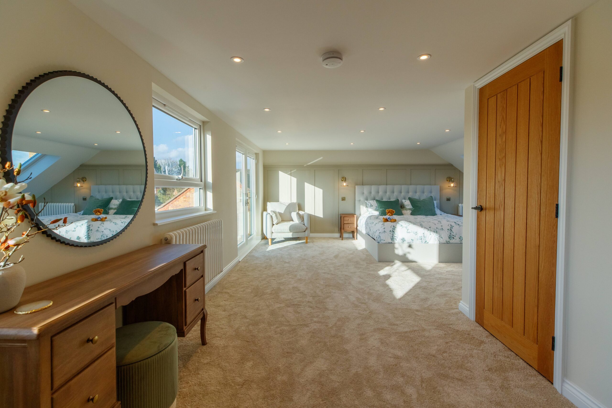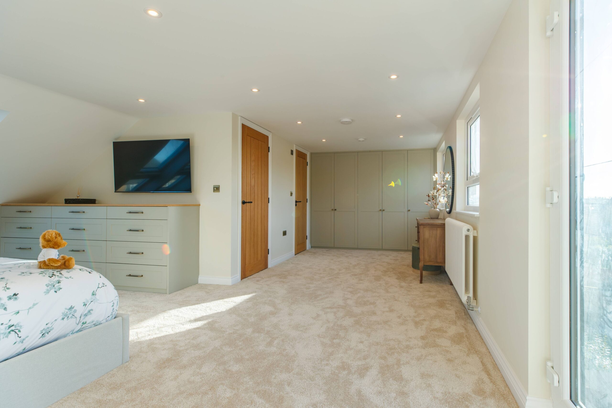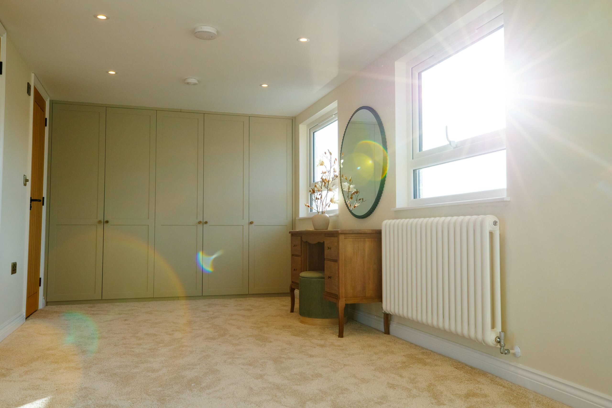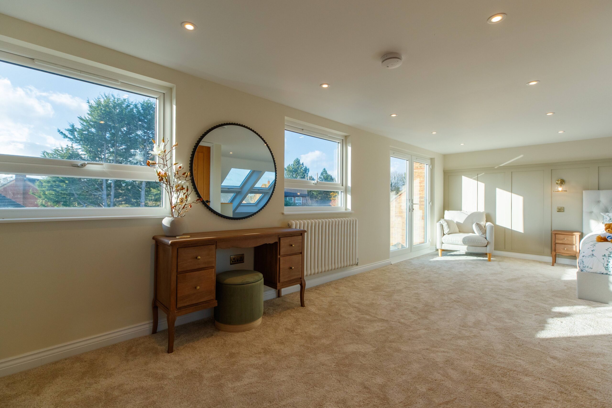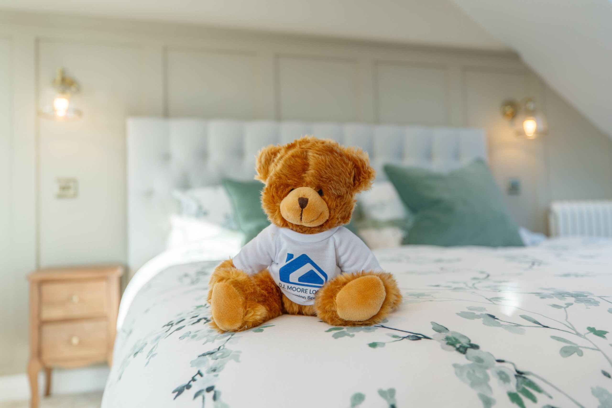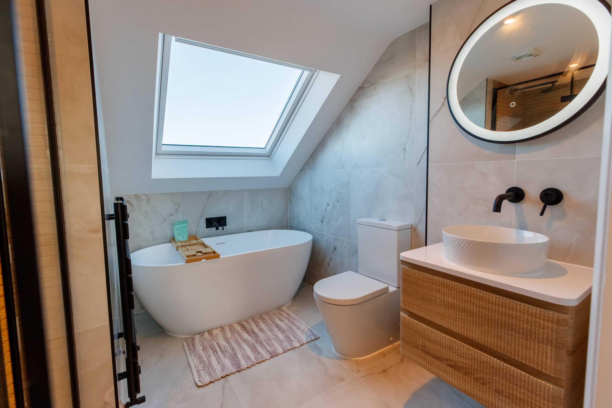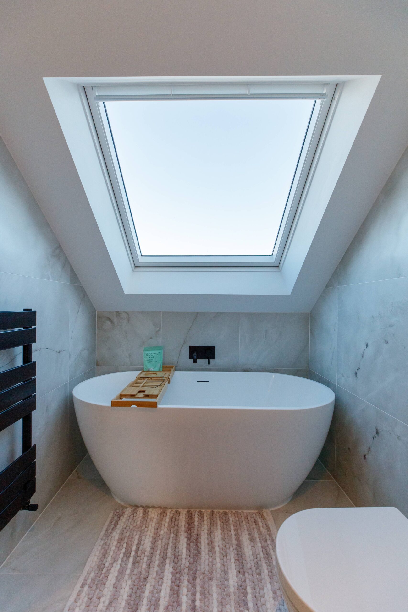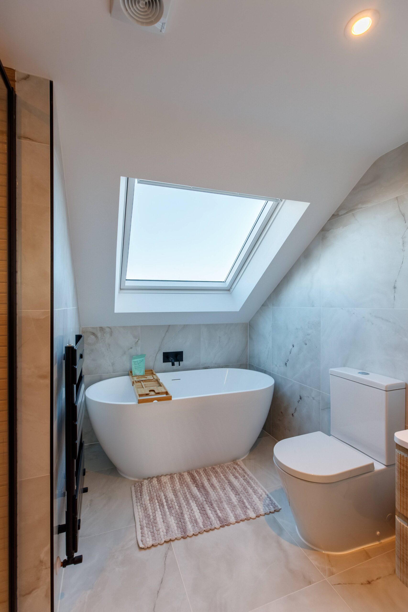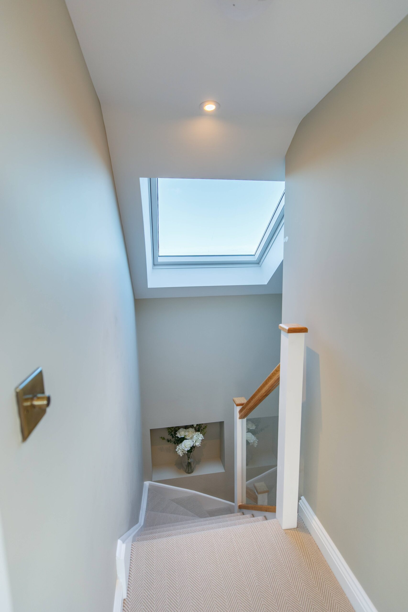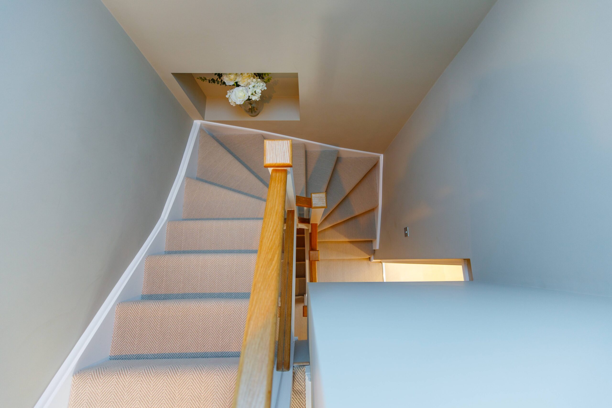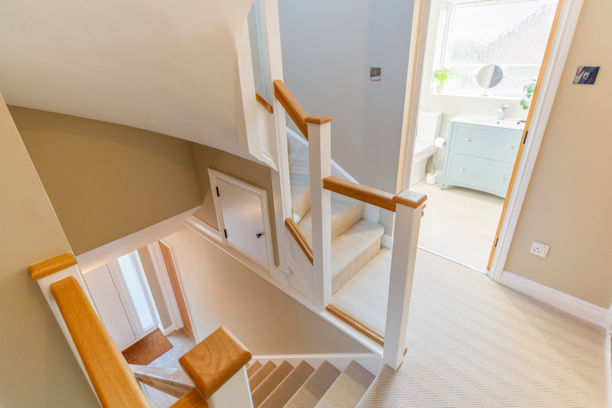About The Project
This project is a stunning example of how a dormer conversion can completely transform your property. Our client approached us with a simple brief: to add a new, modern master bedroom to their home to accommodate their young, growing family. With a dark, unused truss roof and a 2.8m head height, their loft was perfect for converting into a bright, spacious top floor.
What We Did
We began the project by adding a flat roof dormer to the rear of the property, with VELUX windows at the front. The dormer was built by combining steel beams with timber construction, completely opening up the existing loft and creating a much more usable space to work with.
To create the perfect entrance to their new master bedroom, we installed a beautiful oak staircase with glass balustrades and upgraded the existing staircase to match. We also replaced all internal doors throughout the property with new oak doors, complementing the loft conversion while ensuring full compliance with fire regulations. This simple yet impactful update completely elevated the look and feel of our client’s home.
The new bedroom is bright and spacious, flooded with natural light from four front-facing VELUX windows, a 1.5m-wide Juliet balcony, and two UPVC dormer windows at the rear. The client’s large bed fits perfectly within the space, leaving plenty of room to move around – something not always achievable in a loft conversion.
On the opposite side of the bedroom, we created a bespoke dressing area complete with fitted wardrobes and a cleverly concealed boiler. The boiler had been relocated to the loft a few years earlier, and since there was no space to move it back to the kitchen, we simply shifted it slightly to maximise the bedroom area and seamlessly integrated it into the wardrobe design.
Last but certainly not least is the ensuite. This space is simply stunning with a freestanding bath, wall-hung sink, and shower. Our client chose some beautiful tiling with a feature wall around the shower that perfectly complements the oak shades used throughout the room.
We have loved completing this project, and our client can now enjoy a new space thats not only perfect for their growing family but also adds value to their home! If you, too, are interested in transforming your home, do not hesitate to contact our team. As specialists in loft conversions in Milton Keynes and the surrounding areas, we will work closely with you to bring your vision to life.
TESTIMONIALS
What Our Client Said
Buisness name
Thanks so much for this incredible space Dan, we love it!!! DJ Moore Lofts provided 5* service throughout. I would never have imagined a building project could have been delivered this quickly, with a premium finish, and with this level of service.
October 2024

