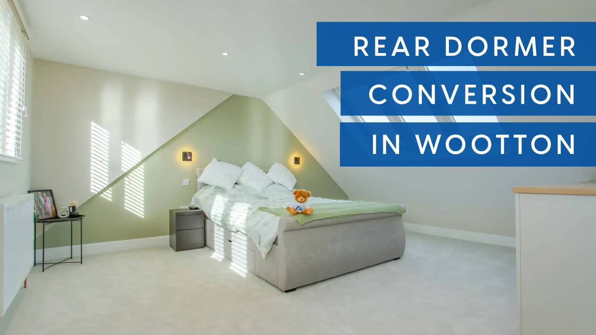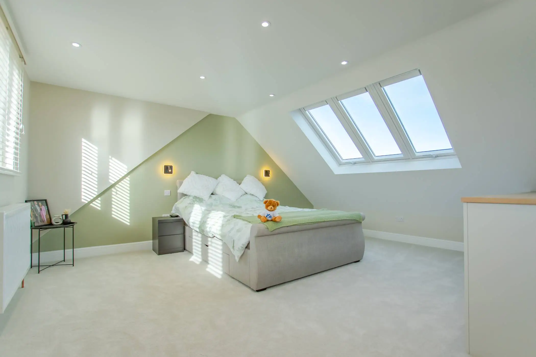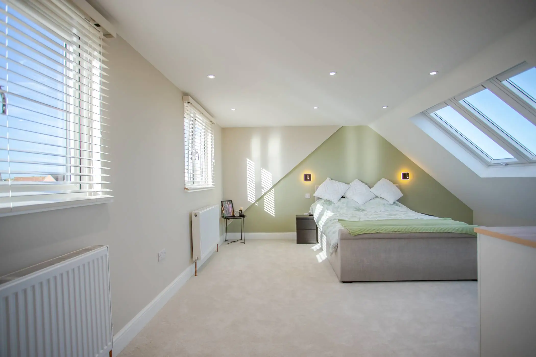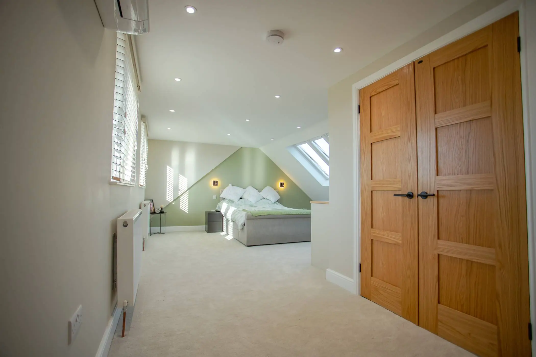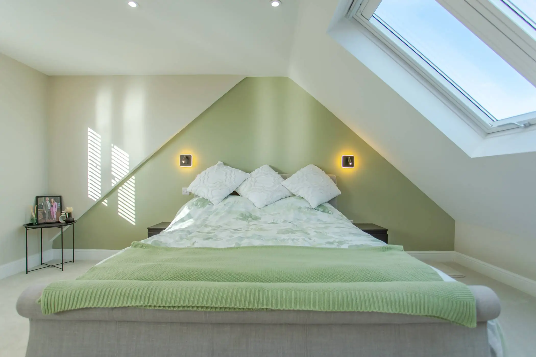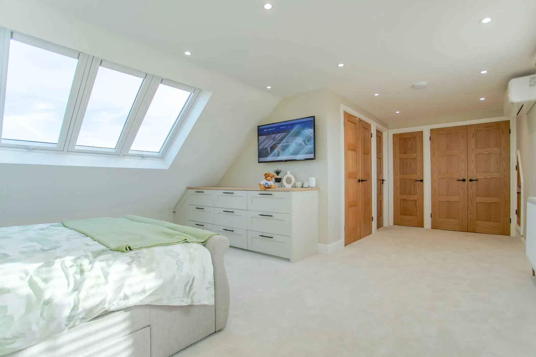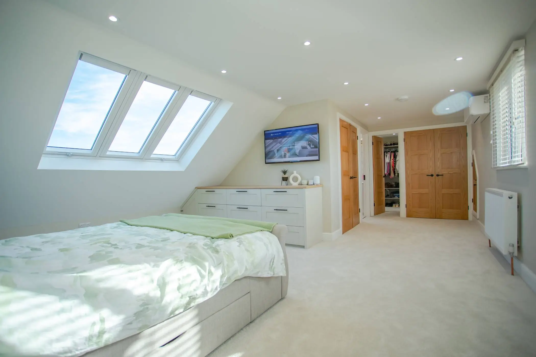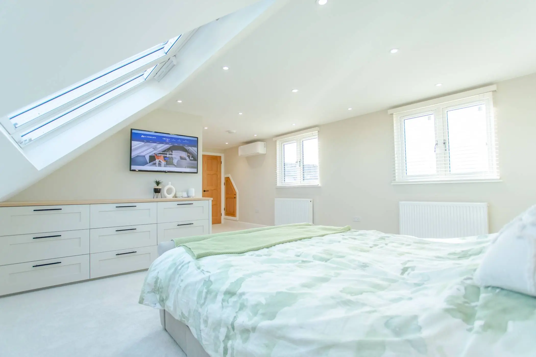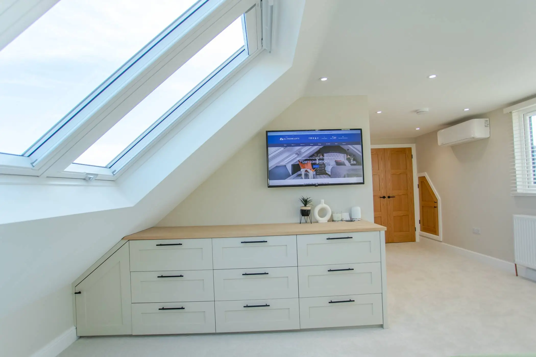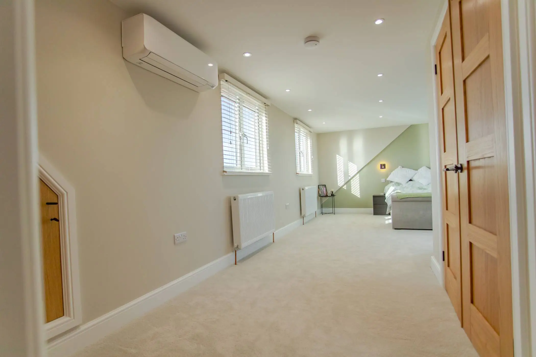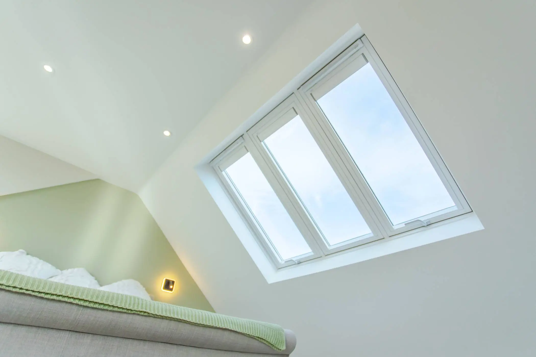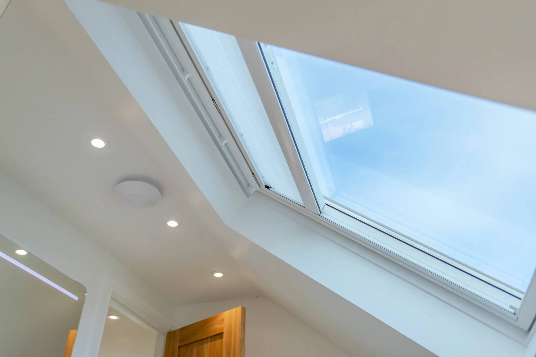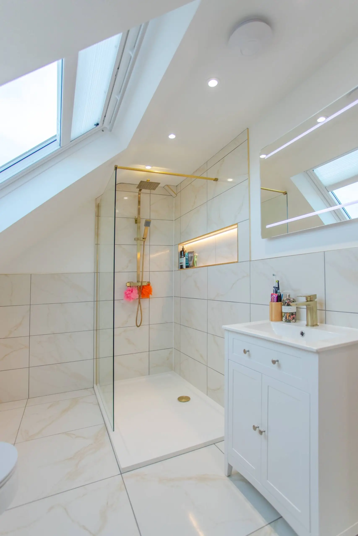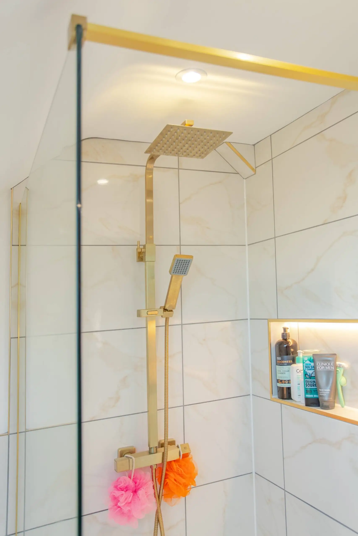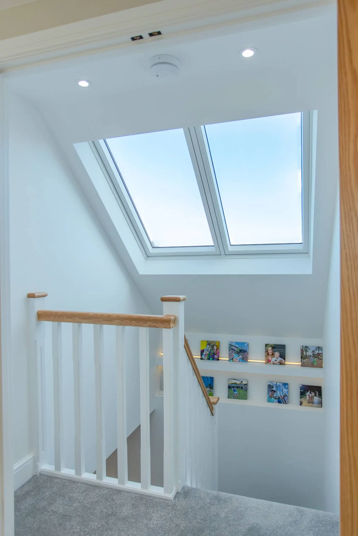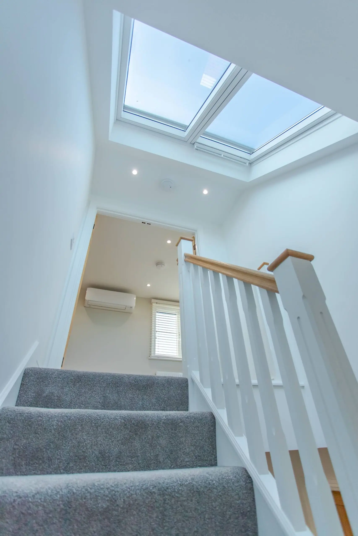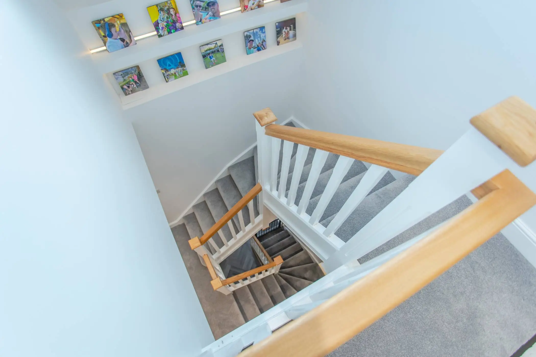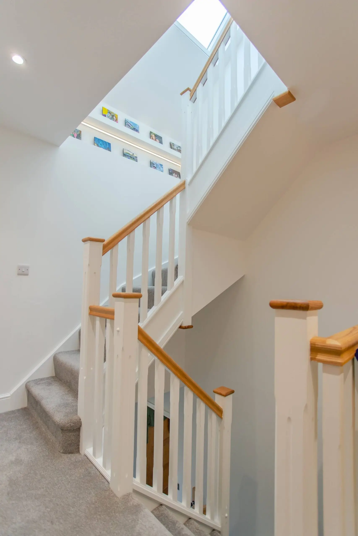About The Project
Wow, where do we start with this project? Our client approached us interested in our dormer loft conversions in Bedford to create a master bedroom with an en-suite and dressing area, and what an incredible project it has been! We completed a full video series of this build from start to finish, which you can find on our YouTube channel, showcasing how we transformed our client’s unused truss roof into a brand-new, spacious floor inside their lovely home in Wootton.
What We Did:
Much like any loft conversion, we started this project by tackling the stairs. By removing an existing shower room to free up space, we were able to build the new stairs up and over the existing set, making them look just as if they were an original feature of the home. The new staircase benefits from a modern 2-in-1 VELUX® window, flooding the space with natural light down to the existing landing.
Leading up from the landing, you are greeted with a beautiful set of double oak doors which open into the spacious master bedroom, courtesy of a rear dormer. During our initial conversation, our client explained that they were conscious of how their home would look after the conversion, so we opted to step the dormer in from the wallplate. This creates a dormer that looks smaller from the outside yet still provides ample living space on the inside.
Inside the bedroom features multiple sources of light, including two dormer windows and a 3-in-1 VELUX® window; this is one of our favourite parts of the build as it creates a lovely sloped glass feature in the room with just one window but three areas of glass. These windows are also top-hung on the outside, complete with solar blackout blinds, which not only keep the room dark but also stop the room from overheating in the summer. When combined with air con built seamlessly into the room, this achieves a comfortable space all year round.
Along with a new master bedroom, our client can enjoy their fantastic en-suite bathroom with a large window and light-coloured tiles for a bright, airy atmosphere. Other features of the space include a double shower tray with fixed glass installed alongside the basin and toilet, along with a large soap box in the lower wall with a glass shelf and LED lighting.
As mentioned above, our client’s last requirement was a dressing room. To bring their vision to life, we installed a small dressing area and built-in wardrobe tucked away in its own space, along with fitted furniture inside the bedroom.
This really is a stunning project that shows what is truly possible with a loft conversion. If you love this project as much as we do, we highly recommend visiting our YouTube channel for over 15 videos of the full loft conversion process. As always, if you are interested in transforming your home, please do not hesitate to contact us for more information on our loft conversions in Bedford and the surrounding areas.
