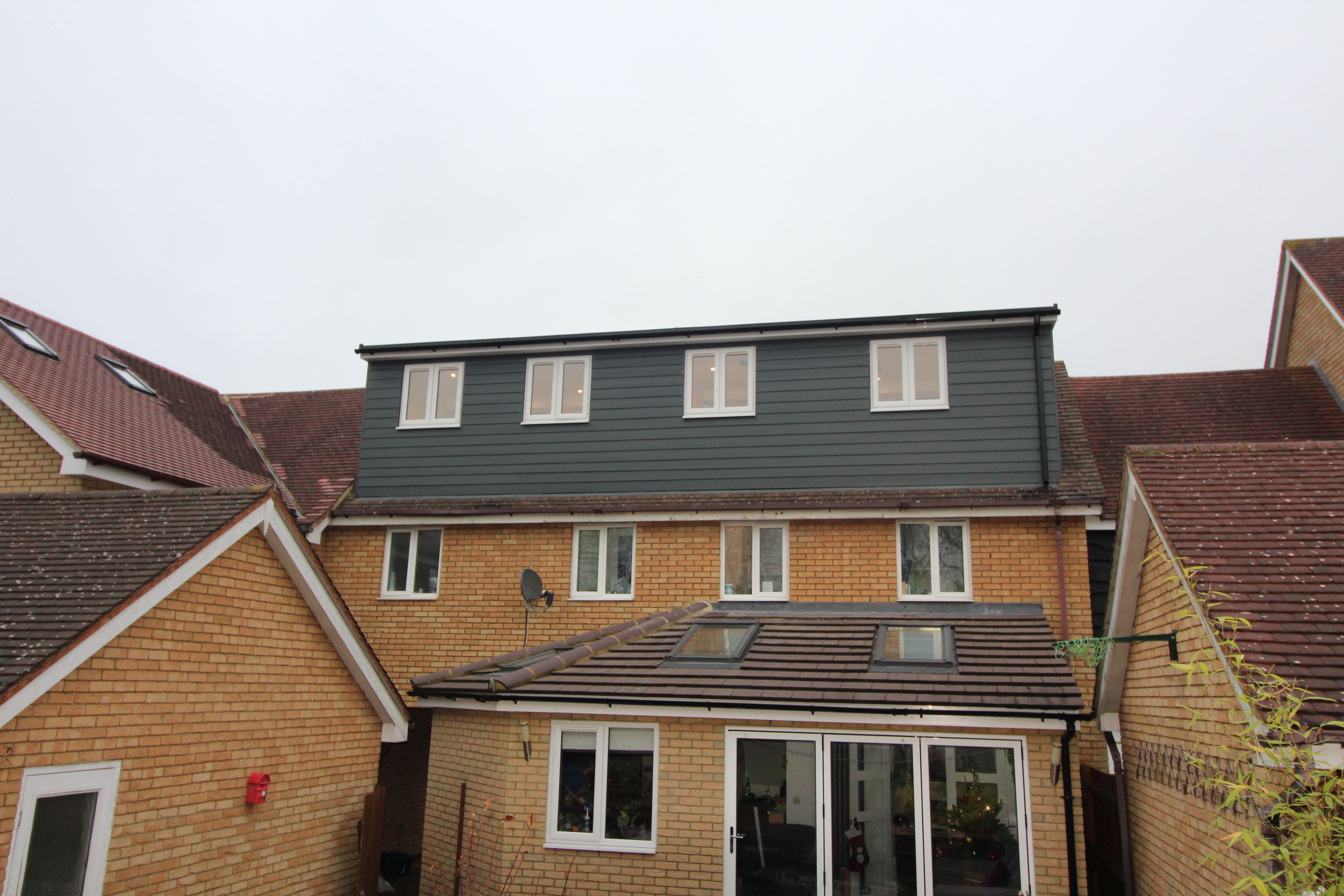About The Project
We were invited to quote for this lovely family in Milton Keynes after another specialist said that there wasn’t enough head height in their loft for a conversion.
After we checked the height of the loft space and confirmed there was at least 2.3meters, we talked the client through their options.
They decided on 2 large double bedrooms and added a cloakroom toilet to the larger room during the build.
As you can see from the photos, we have built a full length dormer to the rear section of roof finished in iron grey windows, and 4 UPVC windows for plenty of light and ventilation. We also installed 3 top hung VELUX® roof windows to the front roof.
This a beautiful conversion and has given the space that was needed for the growing family. The clients were more than happy with the conversion and we have now secured a conversion for a friend of theirs for later on in the year.
















