The most common use for a loft conversion is a bedroom with an ensuite, which is an excellent way to add space within your home while also increasing the value of your property by adding another bedroom. Although designs and styles are always the first thought for homeowners, other elements required for a loft conversion bathroom can go unconsidered, such as plumbing.
Luckily, when working with our specialists in loft conversions in Milton Keynes, you are equipped with all the information you require from some of the leading specialists in the industry. If you are considering a loft conversion bathroom, our guide will take you through everything you need to know about planning, designing and plumbing it to leave no questions unanswered.
How To Design Your Loft Conversion Bathroom
Many of our clients want to add space to their beloved homes without having to go through the hassle of moving. A loft conversion is a great way to maximise space, and if your loft is big enough, it can cater to more than one room. Even if you feel that your loft isn’t the right size, the multiple loft conversion styles that are available make it easier than ever to tailor your home to suit the needs of yourself and your family.
When thinking about your loft conversion, common priorities often include how the conversion will look on the outside and how big it will be on the inside. This means that factors such as plumbing and ventilation can be forgotten about. If you choose to have an ensuite in your conversion, then, while plumbing work will need to be carried out, this is covered by our team before installation to ensure that you can begin using your new space immediately.
To help you in your project of adding a loft conversion bathroom, we have provided some important tips, advice and information:
- Loft Conversion Plumbing: What To Consider
- What Are The Bathroom Loft Regulations?
- Our Top Loft Bathroom Ideas
- How To Design Your Loft Bathroom
Loft Conversion Plumbing: What To Consider
We’ve put together a guide below on loft conversion plumbing to assist you in planning out your bathroom. This outlines all of the important questions that you need to consider and make decisions on prior to the installation of your bathroom.
Will You Move Or Extend Your Plumbing?
Plumbing can be tricky when it comes to loft conversions because you have to work around the existing plumbing within the house. If you are thinking about installing a bath, you will want to place it as close to the current supply and waste pipes as you possibly can. Not only does it make it a lot easier for the bath to be installed, but it will also save you a considerable amount of money as you do not have to move or extend any of the waste or supply pipes. These pipes are usually located at the rear or side of the house, which makes it easier for you to decide where to place your bath or shower.
Waste pipes are larger pipes that can be challenging to get to bend around corners and other areas of the house. There will also need to be a specific fall or gradient to the pipe to allow the waste to flow through it properly. We always recommend avoiding changing the location of your waste pipes as much as you possibly can. This is something that you should consider when planning the layout of your new bathroom.
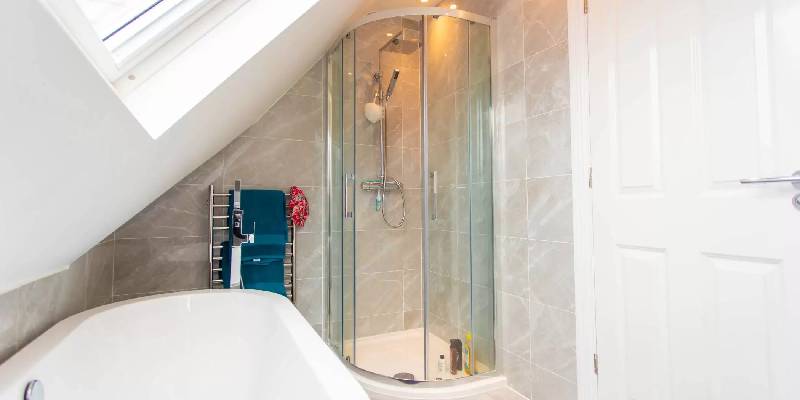
Project by DJ Moore Lofts: Double Pitched Dormer Conversion In Marston Moretaine, Bedford
How Will You Get Water To Your Loft Conversion?
Getting water up to your loft conversion is not as tricky as you think. After you have sorted out the waste, all you will need to do is make sure that you purchase an electric shower with a pump, which will be the easiest to install and provide plumbing for. It means that you will not have to worry about fitting a water tank into the small space you have left in your loft; it is also a much more cost-effective solution.
If you have a combi boiler or are thinking about getting one, it will do wonders in helping the water to heat instantaneously. You will also notice it is a lot easier for you to get water up to other areas of the bathroom, such as the basin.
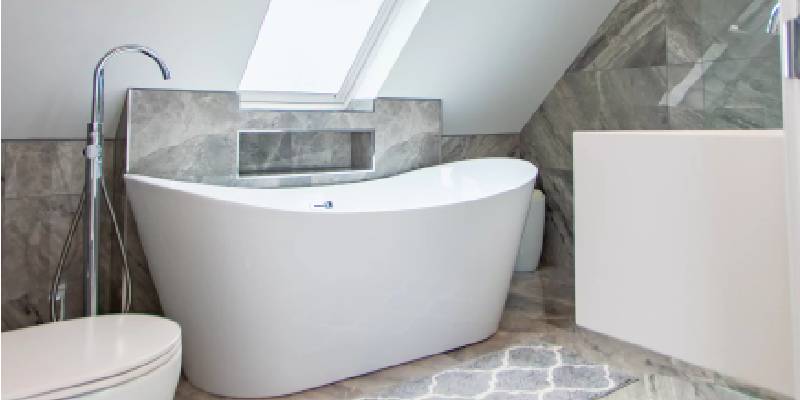
Project by DJ Moore Lofts: VELUX® Conversion, Wing
How Will You Ventilate Your Loft Conversion Bathroom?
Another aspect of your new loft conversion bathroom you will need to think about is the ventilation. Without ventilation, your ensuite will become damp, not only causing multiple health risks but also causing damage to your new space. Depending on where your ensuite is located, you may find that there is no window in the room, which leaves the question of how you will ventilate your room.
Obviously, the first choice when it comes to ventilation is installing a window. If there is enough room on your roof, then our team can install a frosted or tinted window in the ensuite to allow for ventilation, which also gives you the added benefit of natural sunlight. However, this is not always feasible on every loft conversion, which is why many of our clients opt for an extractor fan. We highly recommend opting for a powerful fan so that you do not have to worry about mould growth, and you can find a range of modern designs online to make sure that your new addition is stylish.
What Will You Do With The Waste Water?
All bathrooms require a waste water system, so this is something you will also need to consider when installing your new loft conversion ensuite. Your waste water will go down large vertical pipes which lead to the drainage system underground. These pipes are known as soil stacks, and for any new bathrooms, you will have to have the waste water reaching the soil stack. If you fit your new ensuite in a location that can make it hard to connect to the soil pipe, then you can have a flexible small-bore waste pipe and pump installed to redirect the waste water.
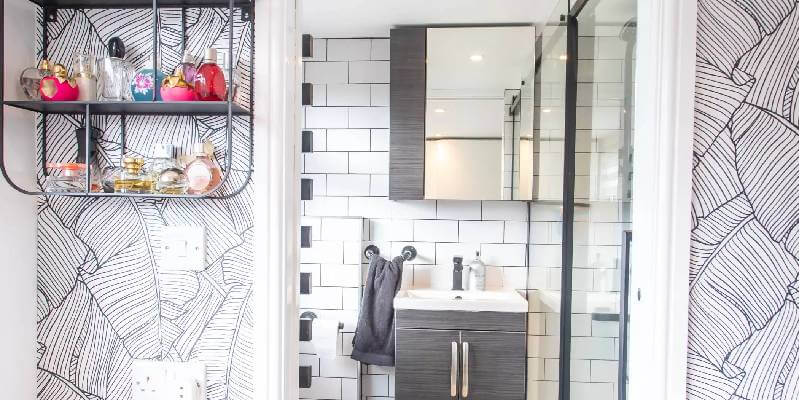
Project by DJ Moore Lofts: Master Bedroom Dormer Conversion
What Are The Bathroom Loft Regulations?
Occasionally, we have clients contacting our team for help updating their conversions. In some cases, older loft conversions are poorly built or do not abide by current building regulations, which is why some homeowners contact our team to help amend or replace their existing conversions. These regulations stipulate that there must be a certain amount of headroom in loft conversion bathrooms and that utility demands and appropriate water pressure are met.
Our plumbing experts will be able to assess and resolve any issues that affect your water supply and pressure to ensure that your space meets bathroom loft regulations. Typically, our dormer conversions in Buckingham and the surrounding areas are an effective solution for headroom issues – even the addition of a small dormer window can resolve problems that prevent your conversion from meeting regulations.
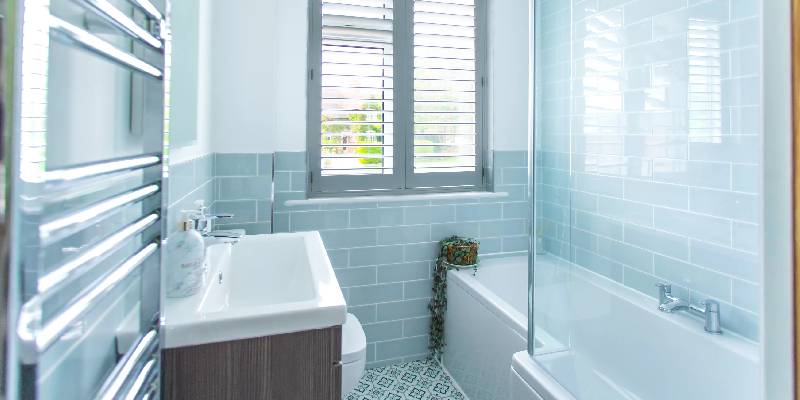
Project by DJ Moore Lofts: Hip-To-Gable Conversion, Milton Keynes
Our Top Loft Bathroom Ideas
When diving into the design of a loft bathroom, whether it’s an ensuite bathroom or shower room, it’s common to feel as though you don’t know where to start. Check out our favourite decoration ideas for some inspiration. They can help you to create a space that suits all of your preferences.
Ensuite Loft Conversion Ideas
Ensuite bathrooms in a loft typically have limited space available; with these ideas, you’ll be able to open up the space and create a bespoke bathroom that aligns with your style preferences.
- Make Use Of Eaves: Eaves in a loft conversion are expected, but it’s important to use every inch of the space to your advantage. Eaves make way for amazing bathroom storage areas where you can install shelves or drawers. At DJ Moore Lofts, we can work with you to design bespoke storage to slot seamlessly into eaves.
- Add A Roof Light: Flood your loft bathroom with natural light with a VELUX® window, creating the illusion of a larger space while offering fantastic views of your surrounding landscape.
- Utilise Spotlights: Using spotlights or wall lights is a convenient and space-saving solution when your sloping ceilings or walls limit the space for larger pendant lights. Consider under-cabinet lighting, too, as this can give your bathroom a more premium and contemporary look without compromising on space.
- Use Patterned Floors: Keeping the walls plain but still incorporating colour and pattern in the floor helps make a statement and distract the eye from other features, such as sloping walls. We recommend using the same colour throughout accessories and decor in your bathroom to create a cohesive and harmonious look.
- Floating Units: A great trick is to incorporate floating or wall-mounted shelves; allowing them to float within the small space helps open up the floor space and create the illusion that more is available.
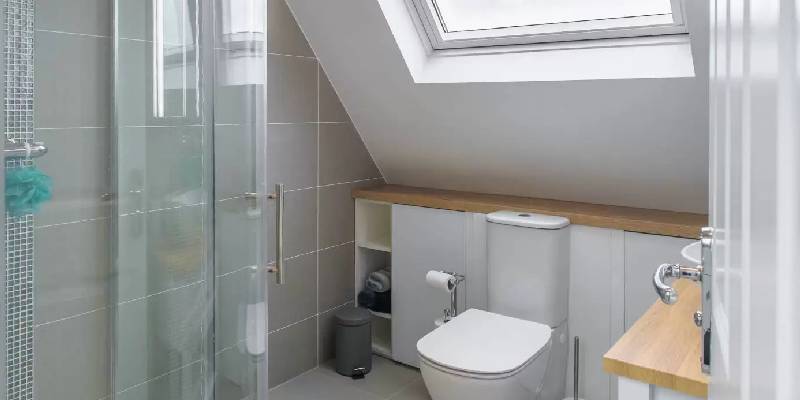
Project by DJ Moore Lofts: VELUX® Conversion, Silverstone
Loft Shower Room Ideas
Loft shower rooms are a contemporary and widely embraced addition to homes, providing a blend of functionality and style within a compact space that seamlessly fits into any corner of your loft conversion. Explore our favourite tips and ideas to enhance your loft shower room:
- Fit A Statement Shower: To add a wow factor to any shower room, consider incorporating a rainfall shower head and a hidden shower valve for a contemporary look. Oversized-recessed shower heads are all the rage for loft bathrooms right now and allow for a streamlined and sleek appearance.
- Open The Layout: To create a more open and space-saving area, consider avoiding super stringent divisions. This can be achieved by using a wetroom decision for your shower and not having a screen door; instead, just having one sheet of glass for the shower acts as a barrier from the rest of the room.
- Split The Colours: One of our favourite ways to create contrast and highlight your shower is to use distinct colour tile, like grey, for the shower area, contrasting it with another colour, such as white, for the rest of the room. This creates a fresh and sleek appearance that truly highlights the shower space.
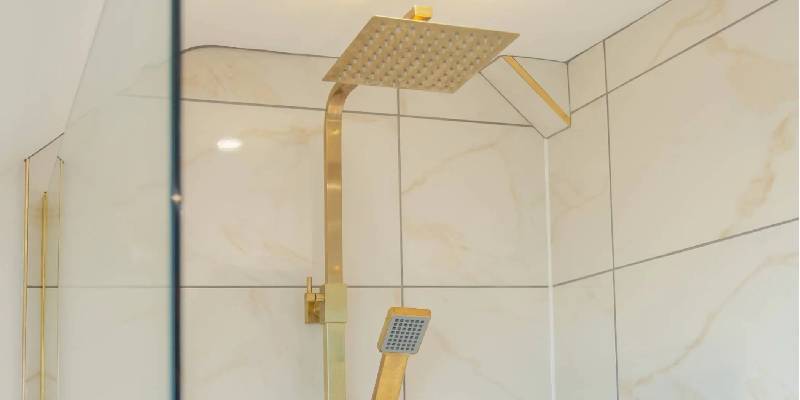
Project by DJ Moore Lofts: Loft Conversion With Rear Dormer & VELUX® Windows, Wootton
How To Design Your Loft Bathroom
When designing a loft bathroom, you may feel overwhelmed and not know where to start. If this is the case for you, take a look at our loft bathroom design tips for some inspiration to help you begin forming a rough idea of how to create the perfect space for you!
Opt For A Light And Airy Bathroom
You usually have less space with a loft bathroom, so it is important to design your bathroom to create a light and airy space. Utilising white or pale wall colours creates an illusion of spaciousness as light reflects off these surfaces and interacts with large mirrors. To elevate the design further, the incorporation of gold accents in elements like taps and handrails adds a touch of luxury, contributing to a more sophisticated ambience.
Design Around Your Space
If you would like to have a fairly large bedroom in your loft conversion, then you may want to consider having a smaller bathroom with just the necessities, which will also be a lot easier for your plumbing. For example, your ensuite could have a sink, shower and toilet, or even just a sink and toilet if you wish to make your conversion a large study or games room.
Install Bespoke Products
In order to ensure that your loft conversion bathroom uses the limited available space as efficiently as possible, you will need to think wisely about the products that you choose to install. For example, opting for bespoke products such as tailor-made shower enclosures will help you utilise space effectively.
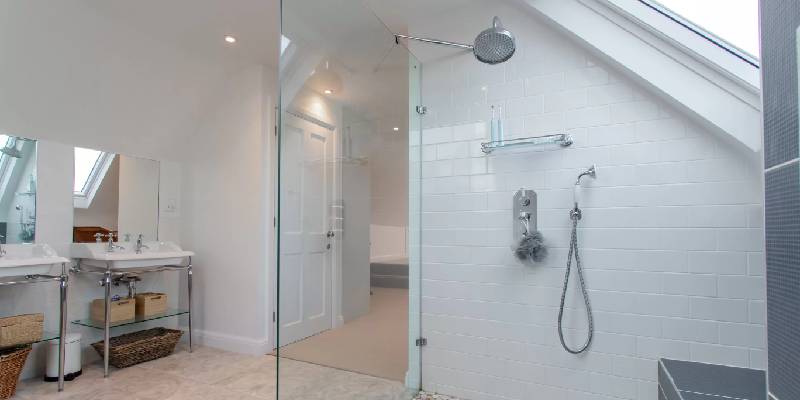
Project by DJ Moore Lofts: VELUX® Loft Conversion In Burcott, Leighton Buzzard
Consider Product Placement Carefully
You will also need to consider where your products will be placed within the bathroom, which may be determined by the plumbing you already have if you don’t wish to move your existing pipes. This will make for a more cost-effective solution, as the more plumbing that needs to be moved or installed, the more it is going to cost. When working with our team for your loft conversion, our in-house team of professional plumbers can give you an insight into how your bathroom should be laid out for the most effective and affordable solution.
Another thing to consider is whether a full bathroom, including a shower and bath, will fit into your ensuite. A bath will take a significant amount of floor space in comparison to a shower; however, if your ensuite or bathroom has a slanted roof with limited headspace, this is the perfect place to put your bath. While the shower takes up less floor space, you will need a full-height ceiling for it to fit comfortably.
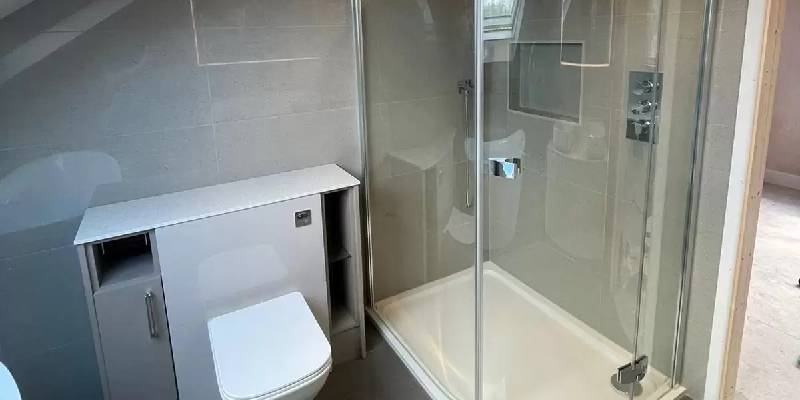
Project by DJ Moore Lofts: Rear Dormer Conversion, Berkhamsted
Planning And Designing Your Loft Conversion Bathroom
We know that planning and designing a loft conversion ensuite can be very overwhelming: beyond the superficial appearance of your home addition, there are many hidden factors that require consideration. In order to make the process of upgrading your home as stress-free as possible, our team will take care of as much as possible, leaving only the important decisions up to you. When working with our specialists to design hip to gable conversions in Berkhamsted or one of the surrounding areas, our clients are equipped with all necessary information, help and advice required to bring their visions to life. So, why not give our team a call to start designing your new home addition?





