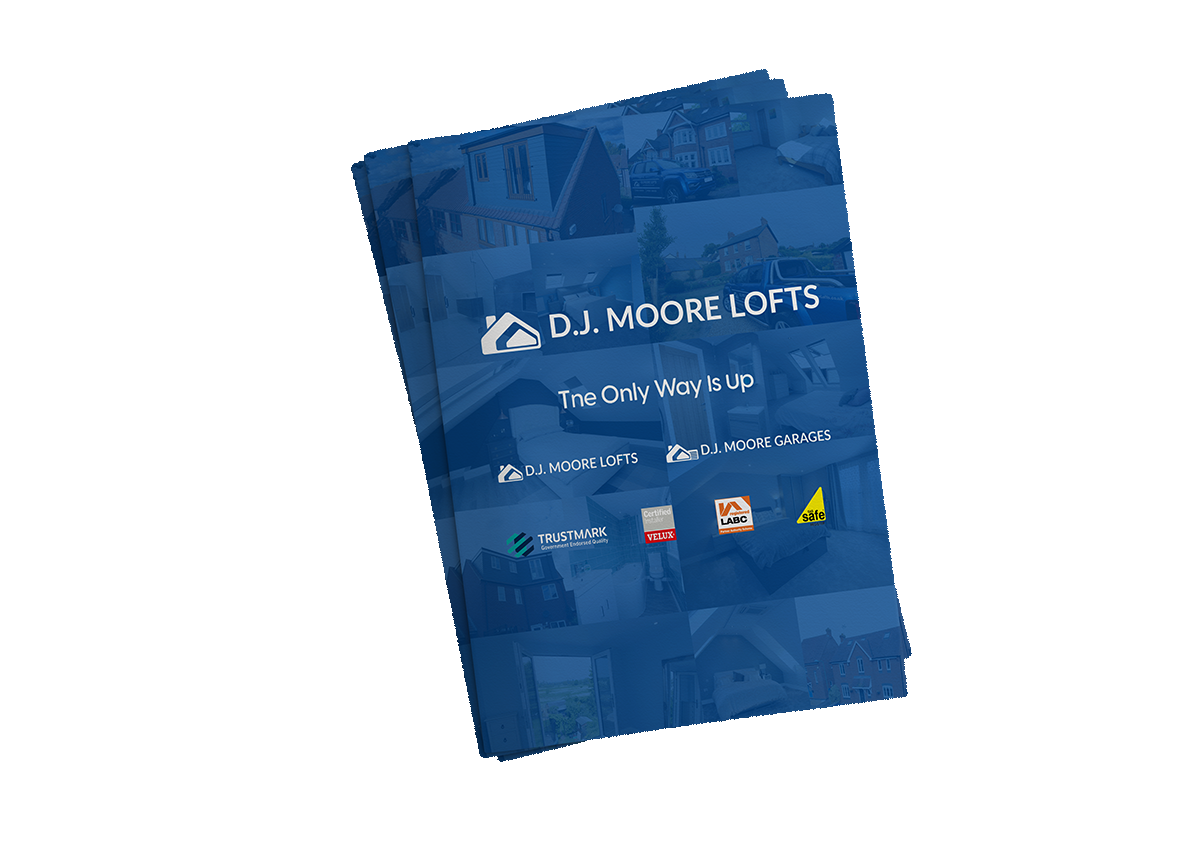1.Value it may add to your house/cost effective way to add space: This can vary from area to area but we would always recommend speaking to local estate agent to give you a guide of the true value or the cost of moving to a bigger property.
2.Natural light? Number of VELUX® and windows: It’s always good to have plenty of natural light in any room. We would always recommend to look at having a window at the front and back of a room, as this helps create a draught and helps cool any room. And a window above a stairwell is fantastic at helping transform any existing landing and lighting the new staircase to the loft. A popular choice at the moment is a Juliet balcony in the dormer.
3.Head height: As a rule we need 2.3m head height for a loft conversion to be possible. There are options to raise the height in certain cases, but for a standard loft 2.3m is needed to be able to convert a loft in the most cost effective way.
4.Plumbing requirements, boilers and tanks in loft: If there are water tanks in the loft space this is not a problem, but it may mean a pressurised water system needed if you’re looking to have a bathroom in the loft. Typically there are two options for this. Changing your boiler to a combi boiler, or changing your existing hot water tank to a megaflow system. We can help advise what may be best suited to your needs and limitations of the current system.
5.Planning and pd right restrictions: We have a planning and design team that we work closely with and are able to give the client the full package and handle all the designs and paper work if needed. Most lofts can be converted under Pd right and are relatively straight forward.
6.Access and spaces for works?: Something always worth considering is do you have space for materials and skips and even a scaffold if needed. We can easily get over items such as conservatories. But having space to work and store materials can help a job run smoothly. But there is still other options if needed.
7.Are the company a loft specialist?: Although you don’t need to be a specialist to convert a loft, there are some real benefits to using someone that does lofts every day. The way we structurally convert it, we use our expertise to utilise all of the available space. This helps get better head height in finished rooms. Bespoke staircases help to maximise the space and flow of the hallway. We have better turn around times and less down time as this our regular work.
8.Reviews and testimonies from real clients?: It is really important to research anyone, be it a builder or a company. Trust is a massive part of the work and being comfortable in your own home and believing someone can deliver what they promise. Alway look for reviews on 3rd party sites like google,Facebook and trustpilot. As these are unedited and give true feedback. As much as people put feedback and a review on a website, these can be edited to their own benefits.
9.Realistic start dates?: As a company owner it’s really important for me to give realistic start dates. I wouldn’t want to sell a job on a false promise and not be able to deliver. This is why I would always give a realistic start date and always try to guarantee the month given where possible.
10.Disruption to home: The way we look to convert our lofts is we try and do it in a way where there is minimal disruption. The first few weeks we are normally converting your loft form the inside out from a scaffolding for access, but when it is time to fit the stairs for example we try our best. Whether that’s waiting for a client to leave for work and take the kids to school before we do internal works, or giving plenty of notice for the days we would need access to the house.
11.Are they insured and accredited to complete the works?: As standard a company should easily be able to provide insurance documents for all policies and even certificates for any accreditation’s or qualifications.


