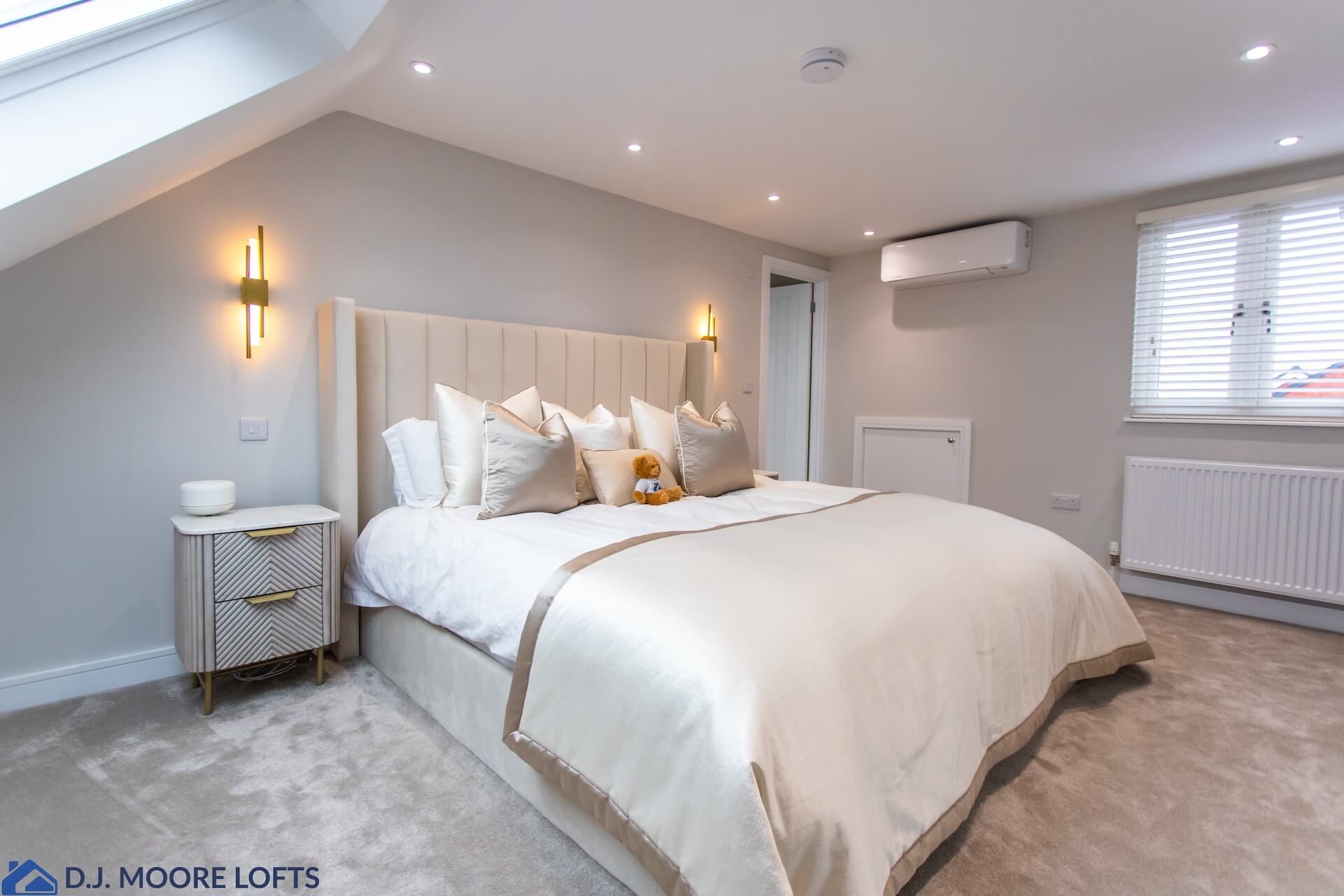Types Of Loft Conversion
Our extensive expertise means you can choose from three types of loft conversion.
5 YEAR GUARANTEE
FREE SITE SURVEY
12 YEARS EXPERIENCE
Explore your options below:
Arrange your free site survey today
What Sets Us Apart?
We’re among the most trusted loft conversion teams in the home counties, here’s why:
Free Survey And Quote
Receive a fixed quote within 7 days of your free site survey.
5-Year Guarantee
Take peace of mind knowing your loft conversion is covered by our 5-year guarantee.
Rapid Turnaround
Our loft conversions are typically complete in 3-4 weeks, allowing you quick access to your new space.
Leave It To Us
It’s our mission to make your loft conversion as hassle-free as possible. That’s why we’ll liaise with your local authority to obtain planning permission, if necessary. Get in touch today and find out if your plans will require approval.
Contact Us
