Named after a company that manufactures rooflights, VELUX® loft conversions have become increasingly popular as homeowners look for ways to maximise their space. This method of loft conversion, also known as a rooflight or skylight loft conversion, can add an extra room (or two) without making any structural modifications to the roof itself. For this reason, many homeowners deem it the best way to add space and increase the value of their property.
In this article, we’ll take a deep dive into rooflight loft conversions and understand what makes them so appealing. With over 12 years of experience completing VELUX® conversions in Milton Keynes and surrounding areas, the DJ Moore Lofts team are expertly placed to help you understand them. From planning permission details to conversion timelines, keep reading for a complete breakdown of VELUX® loft conversions.
Your Guide To VELUX® Loft Conversions
If you’re looking to add space to your home, a VELUX® loft conversion is among the most subtle and affordable ways to do so. These conversions turn existing roof space into living space without extending the roof’s structure. Often, the only noticeable external change is the addition of some roof windows. In most cases, a VELUX® loft conversion is the most sympathetic conversion method for your property’s external look. This does mean, however, that properties with minimal roof space might not be suitable for a rooflight loft conversion. If you’re unsure about committing to a VELUX® loft conversion in your home, this article will help clarify whether it’s right for you.
- What Is A VELUX® Loft Conversion?
- How Many VELUX Windows Are In A Loft Conversion?
- Do You Need Planning Permission For A VELUX® Loft Conversion?
- How Long Does A VELUX® Loft Conversion Take?
- VELUX® Loft Conversion Timeline
- How Much Does A VELUX® Loft Conversion Cost?
- VELUX® Loft Conversion Ideas
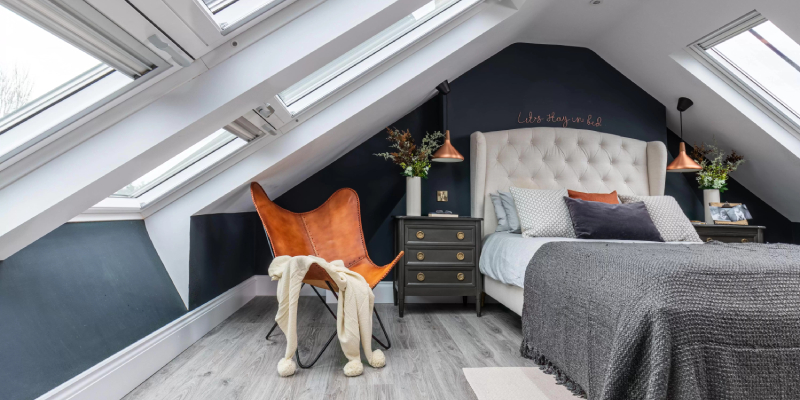
What Is A VELUX® Loft Conversion?
A VELUX® loft conversion is one of the most simple and cost-effective ways to increase your home’s space. In most cases, a home’s existing triangular ‘gable’ roof is expanded outwards to create more internal space but not alter the property’s structure. Several rooflights will be inserted into the roof to allow natural light into the new living space. Plumbing, insulation, electricity and a staircase will all be installed to make the space habitable.
The countless benefits of a VELUX® loft conversion have already tempted thousands of UK households to install their own. This type of conversion can boost your property’s value by 20-25% while making your home up to 115% more energy efficient due to VELUX®’s Thermo technology. In today’s market, the cost of a VELUX® conversion starts from £30,000, but this investment is often recouped over time or when the property is listed on the market.
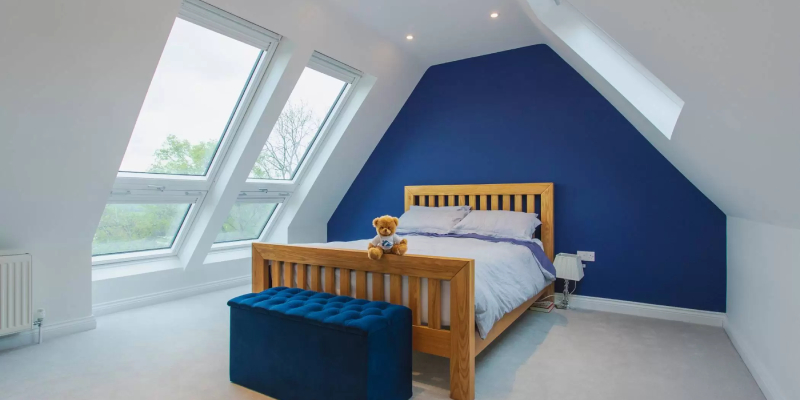
How Many VELUX Windows Are In A Loft Conversion?
One of the most common questions homeowners ask when planning VELUX conversions is how many windows are needed for the perfect balance of light and practicality.
The number of VELUX windows you’ll need depends on the loft’s size, purpose, and roof pitch. Typically, most loft conversions feature between two and six roof windows to maximise natural light and ventilation.
For example, a small office or snug might only require two VELUX windows positioned symmetrically on the roof slope. In contrast, larger conversions – such as master bedrooms or open-plan living spaces – may benefit from four to six windows, ensuring even light distribution throughout the day.
Adding more roof windows can also make your loft space appear larger and more inviting, while helping to regulate temperature and airflow. During our VELUX conversions in Buckingham, Leighton Buzzard, and any other areas, we often recommend window groupings to create a panoramic effect and enhance the overall aesthetic of the new space.

Do You Need Planning Permission For A VELUX® Loft Conversion?
In most cases, properties do not require planning permission to carry out a VELUX® loft conversion as it falls within their permitted development rights. This conversion style doesn’t massively alter a property’s existing structure and doesn’t involve outward extension, so homeowners can often move forward without permission concerns.
Permitted development rights were introduced to help homeowners complete small home projects without the need for planning permission. Those looking to convert their loft will have to follow strict guidelines to stay in line with these rights. Your VELUX® loft conversion will fall within permitted development rights if it adheres to these conditions:
- Under 40 cubic metres of additional roof space for terraced houses.
- Under 50 cubic metres of additional roof space for detached and semi-detached houses.
- No extensions beyond the plane of the existing roof slope at the front of the property.
- No extensions to be higher than the highest part of the roof.
- The materials used must be similar in appearance to the existing house.
- No verandas, balconies or raised platforms.
- Side-facing windows must be obscure-glazed, and any opening must be 1.7m above the floor.
- Roof extensions, apart from hip to gable ones, must be set back, as far as practicable, at least 20cm from the original eaves.
- The roof enlargement cannot overhang the outer face of the wall of the original house.
If you decide your loft conversion will require planning permission, submitting an application to your local authority has become much easier in recent years. All submissions can be made via the online Planning Portal, where you’ll be given a step-by-step guide on what to include in your application. Development restrictions will apply in designated areas, including Conservation Areas and Areas Of Natural Beauty, so those planning construction projects must check the rules relevant to their location.
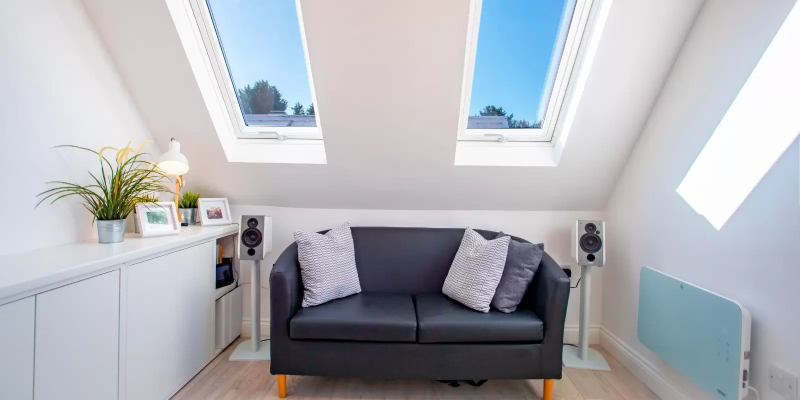
How Long Does A VELUX® Loft Conversion Take?
It’s important to understand the duration of a loft conversion project so you can manage your expectations effectively. On average, you expect a VELUX® loft conversion to take 4-5 weeks. This is around a month quicker than other loft conversion methods, as the property’s main structure will remain the same. However, this timeline can vary depending on a range of variables. Here are some things you’ll need to consider when planning the duration of your VELUX® loft conversion:
- Size & Complexity: Naturally, larger lofts require more conversion time as there is more space to cover. Additionally, the complexity of the design and structure will increase the timeline.
- Planning & Permissions: It’s important to allow time for you to understand the relevant planning permissions and, if needed, the time required for application approval.
- Weather Conditions: External factors, like weather conditions, can impact contractor availability and construction schedules. Continuing with the conversion in poor weather conditions can cause damage to the property and create unsafe working conditions.
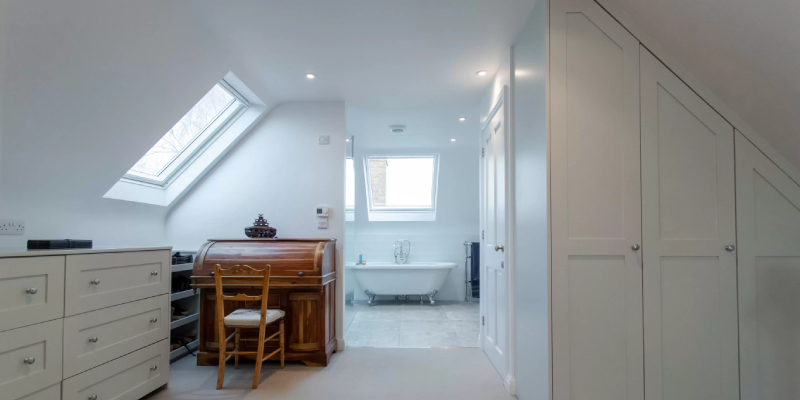
VELUX® Loft Conversion Timeline
If you’re planning VELUX® conversions in Leighton Buzzard or any nearby areas, it’s useful to know what the process looks like week by week. Here’s a general outline of how a typical project unfolds:
- Week 1 – Preparation & Structural Work: Site setup begins, scaffolding is installed, and access points are created. Structural reinforcements, such as floor joists and supports, are fitted.
- Week 2 – Roof Window Installation: VELUX windows are carefully installed. This is when the most visible progress takes place, and natural light starts flooding into the space.
- Week 3 – Insulation, Wiring & Plumbing: Insulation is added to maintain warmth and energy efficiency, while electrical wiring and plumbing are fitted for any bathrooms or lighting features.
- Week 4 – Plastering & Finishing Touches: The walls are plastered, floors are laid, and the staircase is installed. Decoration and furnishing can begin shortly after.
Depending on the design and size of the loft, this timeline can extend slightly, but most VELUX® conversions are completed in under six weeks.
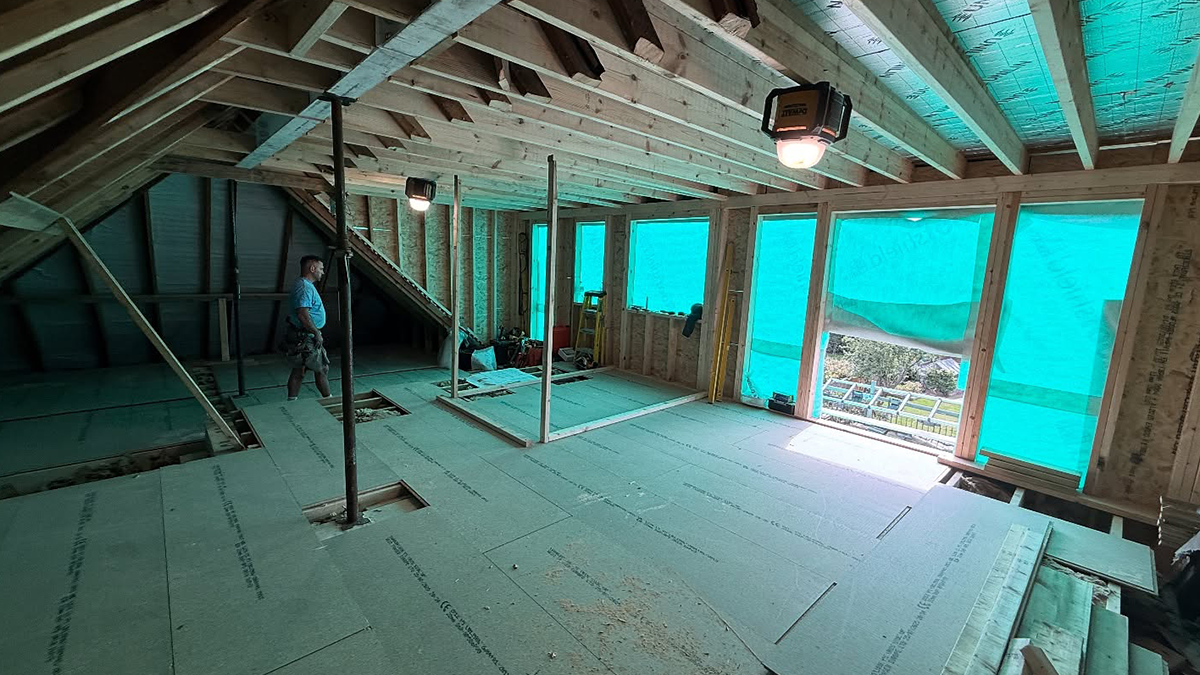
How Much Does A VELUX® Loft Conversion Cost?
Understandably, one of the most commonly asked questions about a VELUX® loft conversion is: ‘How much will it cost?’ As with any conversion, it’s never one-size-fits-all, and the answer depends on various factors. As mentioned, you can expect a small rooflight loft conversion to cost upwards of £30,000. However, these variables are likely to impact your total cost:
- Labour Costs: Loft conversions involve many different tradespeople. Two to three people will be on-site at all times, but it’s important to understand the schedule of the tradespeople you recruit. The average labour cost for a skylight loft conversion is between £9,000-£14,000.
- Supply Costs: In your budget, you’ll need to account for a range of supply costs. This will include windows, flooring, insulation, stairs and general building materials. There’s a huge amount of variation in supply costs due to the quality of materials used.
- Additional Costs: As with any construction project, you’ll have to account for plenty of additional costs. For example, if you’re recruiting an architect to draw up your plans, this could cost upwards of £1500.
If you’re looking for help understanding the potential costs and timeline of your VELUX® loft conversion, contact our team at DJ Moore Lofts. We’ve been completing top-quality loft conversions in Milton Keynes and surrounding areas for the last decade and would be more than happy to help you with yours.
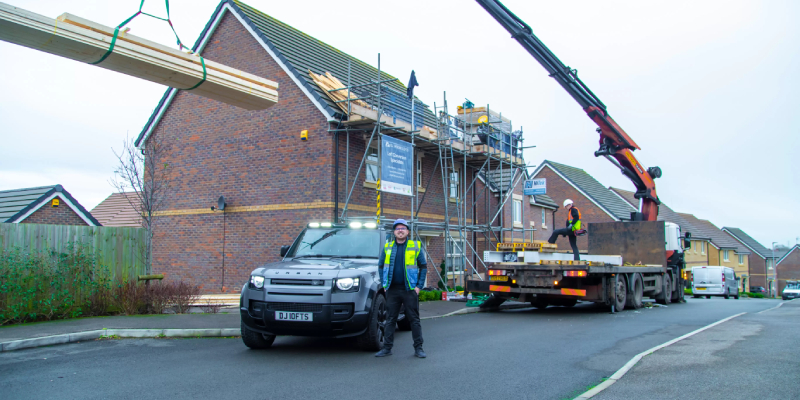
VELUX® Loft Conversion Ideas
Now that you’ve understood the details of a VELUX® loft conversion, it’s time to get inspired. We’ve compiled some of our favourite VELUX® conversions we’ve completed at DJ Moore Lofts so you can start to picture how one might look in your home. From bedrooms to bathrooms, our clients have made the most of their extra space, and you could too.
VELUX® Conversion, Wing
This conversion opened up the space for a huge bedroom that exudes luxury. The 14 VELUX® windows flood the room with natural light and offer beautiful views of the surrounding countryside. The ensuite bathroom is equipped with his and hers sinks and a free-standing bath for five-star treatment each and every day. Check out the full project here.
VELUX® Conversion, Wooton
This conversion is as good as it gets when it comes to value for money. The new space has allowed for two spacious bedrooms and a family bathroom to take shape. This conversion has massively increased the property’s value and shows what’s possible with a VELUX® loft conversion. For more details on the construction, check out our case study.
VELUX® Conversion, Leighton Buzzard
This loft has four electric windows, which make it exceptionally bright and open. The bedroom slopes down to a luxury ensuite below, with a free-standing bath and large shower space. With views over the paddock to the property’s rear, this conversion does an excellent job of immersing itself in the surrounding scenery. Get the full low-down on this conversion here.
Taking The Next Steps
Now you’re equipped with all the information you’ll need to start a VELUX® loft conversion, it’s time to make your household dreams a reality. Check out your local authority’s planning permission regulations and decide whether you’ll need to submit an application for approval. Once that’s in order, you can begin construction.
For VELUX® loft conversions of the highest quality, trust DJ Moore Lofts. We’ve been helping homeowners boost their properties’ value for over 12 years, and you could be next. Get in touch with our team to see how we can help you transform your home.





