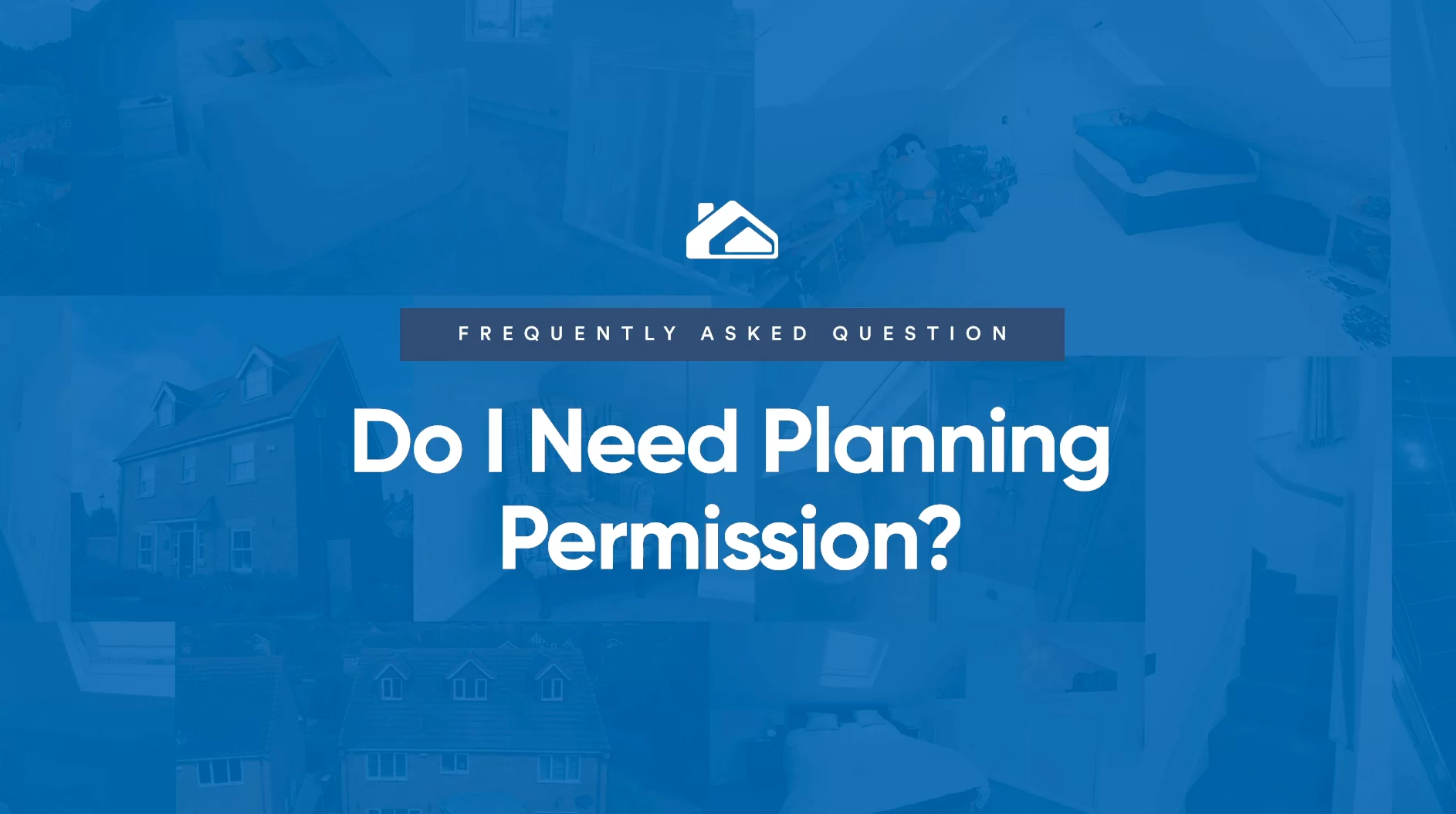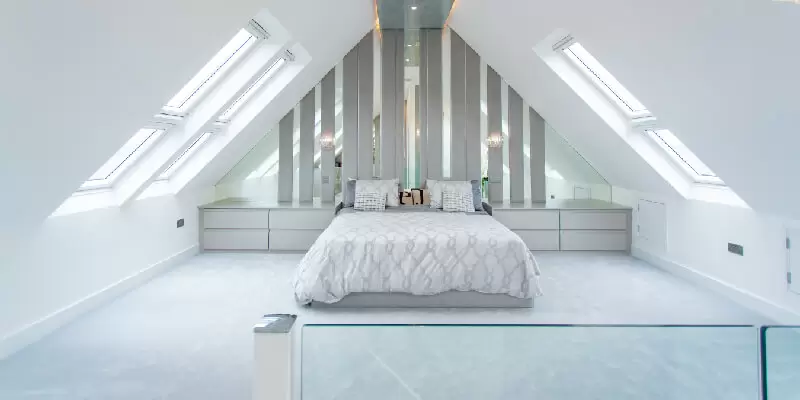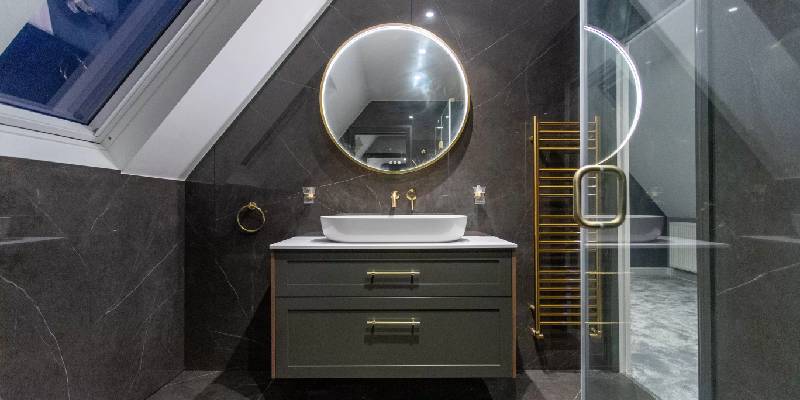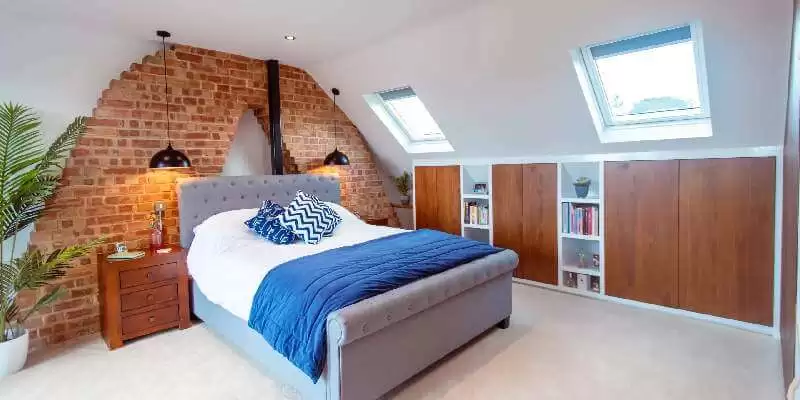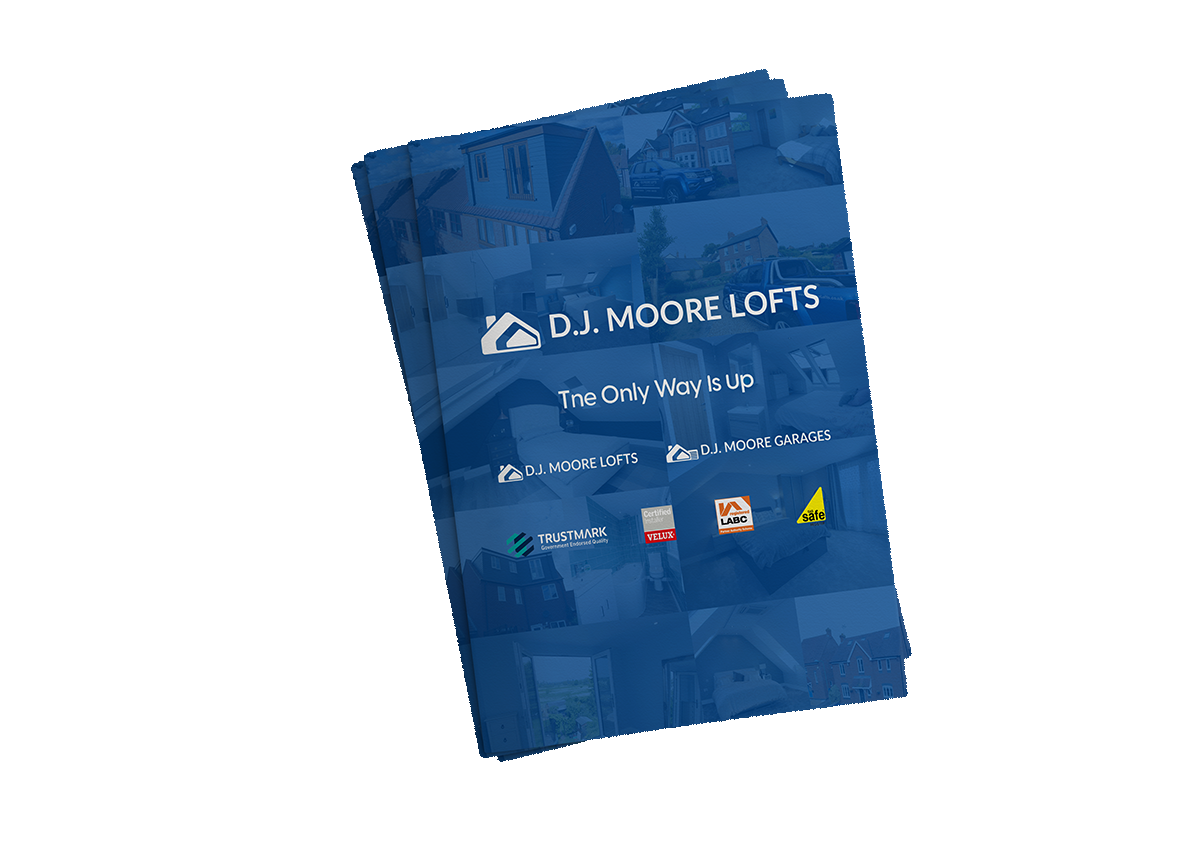Having provided loft conversions in Milton Keynes and the surrounding areas for many years, there are particular questions that are frequently asked by clients. One of the most common questions is ‘do I need planning permission?’, which is hard to give a simple answer for. This is a subject which is dependent on several factors. The area that you live in, the type of loft conversion you opt for and your local council all have an impact on whether you need to apply for planning permission. Each local authority has different rules; for instance, those of a growing city would not be the same as a rural area. Based on our experience, 70% of our loft conversions do not require planning permission, but if you do, this is a process that we can help you with.
To give you an idea of whether you need to consider an application and to answer your question further, we have put together everything you need to know about planning permission for loft conversions below.
Answer: Do I Need Planning Permission?
Planning permission, while it may seem a little daunting, is actually relatively straightforward. In simple terms, when you apply for planning permission, you’re asking for legal permission to alter the appearance or structure of a building. Local planning authorities, which is usually a department within your local council, are responsible for deciding whether you should be granted permission.
You can apply for planning permission either online or through printing a downloadable PDF form and sending it off to your local planning authority. Both options can be completed through the Planning Portal. Once you have applied for planning permission, authorities are obliged to give you a definitive answer as quickly as possible; this is never any longer than eight weeks.
While in some cases, you may have to apply for planning permission, there are several renovations which fall under the ‘Permitted Development’ category. Permitted development is permission that local authorities give in advance (when you buy the house) to carry out specific building works. However, for your project to fall under permitted development, it must meet strict criteria.
What Types Of Loft Conversions Fall Under Permitted Development?
As mentioned previously, a vast majority of loft conversions will fall under permitted development, which means that you can get started without any hurdles. Permitted development will cover your loft conversion if it coincides with the following criteria:
- Size: On a terraced house, the loft conversion cannot be larger than 40 cubic metres. For detached and semi-detached properties, this is 50 cubic metres.
- Roof: The top of the loft conversion does not exceed the highest part of the existing roof.
- Roof Extensions: Any extensions to the roof must be at least 20cm from the original eaves and cannot overhang the outer face of the existing property.
- Windows: Any windows which are installed on the side of the loft conversion must be obscure-glazed to stop passersby seeing in and out. They must also be no less than 1.7 metres above the ground.
- Materials: All materials used for the loft conversion must be as similar as possible to your property.
- Additions: You cannot add verandas, balconies, or raised platforms to your loft conversion.
- Location: Any homes which are located in national parks, conservation areas, World Heritage Sites and Areas of Outstanding Natural Beauty will not be provided permitted development.
When researching building works that fall under permitted development, it is imperative to ensure that you are aware of Article 4. While this is not common, local authorities can implement Article 4, which means that specific projects can be taken away from your permitted development rights. Always ensure that you have checked whether Article 4 has been issued before you book any renovation works.
Before beginning any loft conversion, even if you are confident that your new space will fall under permitted development, we always suggest getting a professional opinion. Every loft conversion with DJ Moore Lofts always begins with a visit from our architects to take measurements of your property. They can then crack on with drawing up designs, which will be sent over to you to review on completion. Here you will be able to get an accurate indication on whether you will need planning permission, which can be submitted on your behalf by our team.
Loft Conversions – The Right Way!
Ensuring that you have thoroughly researched all regulations before beginning construction work is vitally important. Failing to obtain planning permission when necessarily can have severe implications. The council are within the rights to issue you an enforcement notice, which means that you will have to remove the loft conversion and put your property back to how it used to be.
If you have any further questions regarding loft conversion regulations, then do not hesitate to contact DJ Moore Lofts. As specialists in all manner of conversion types, including dormer conversions in Buckinghamshire and the surrounding areas, our team are incredibly knowledgeable. They can help to solve all of your queries – we are always just a phone call away!


