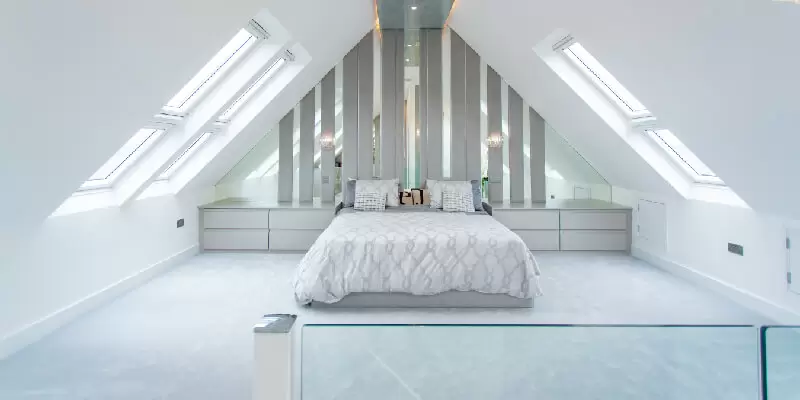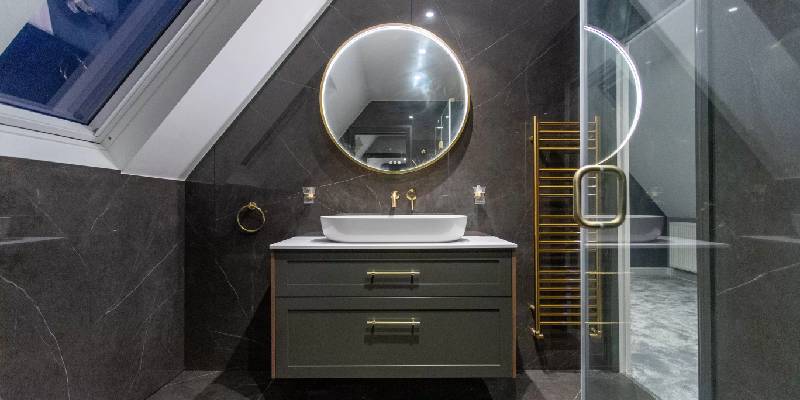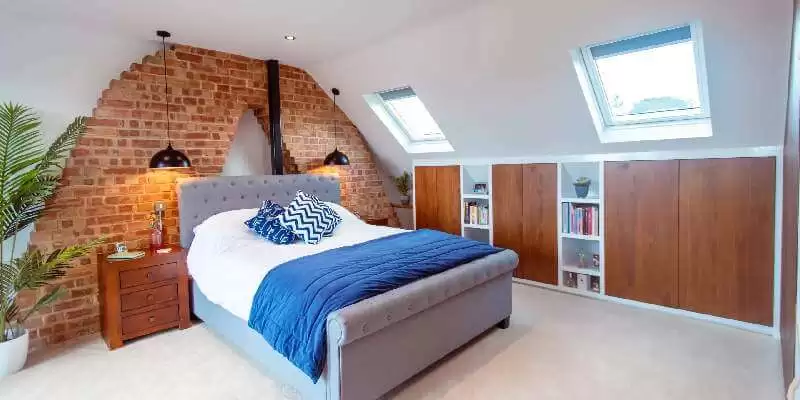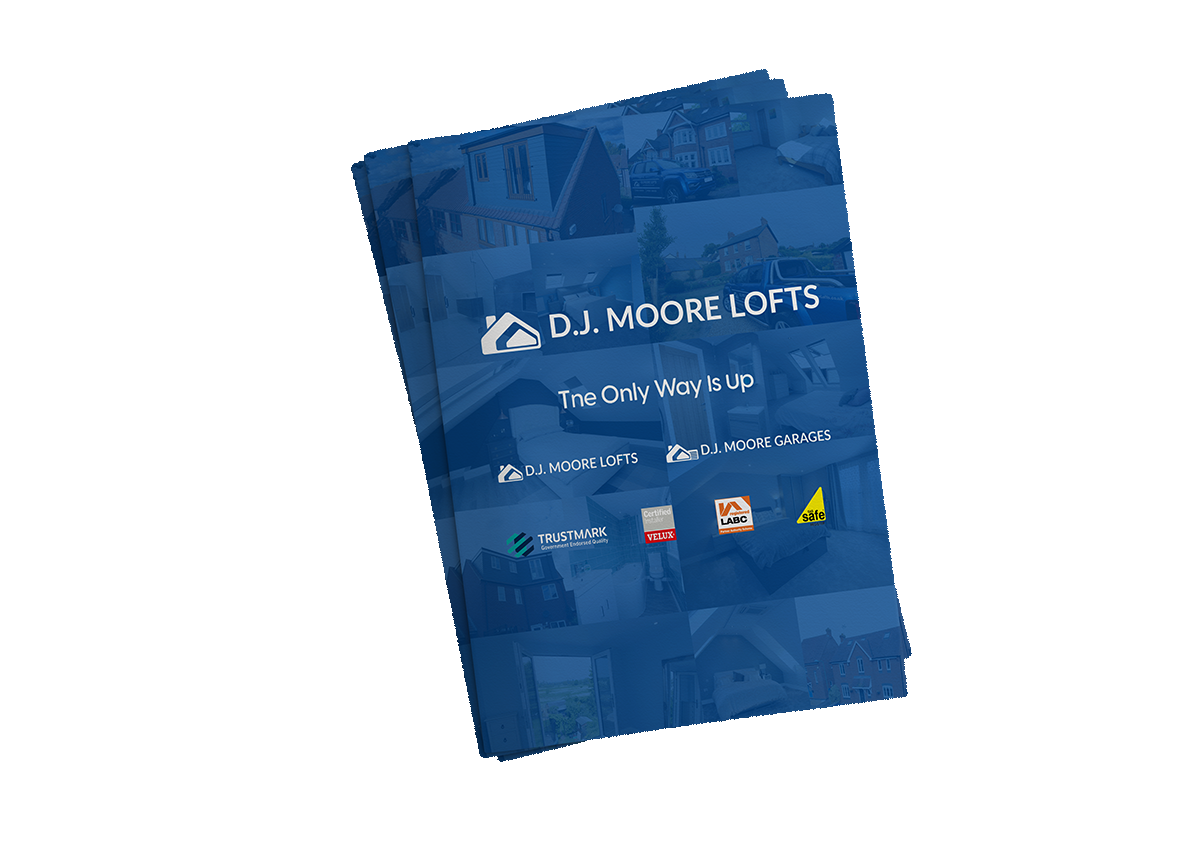Answer
Most older homes will have a boiler in the loft, which can prove difficult when planning your loft conversion. However, this does not make it impossible for you to design a spacious new home addition. The team can work with you to design your loft conversion around the boiler, which may cause the room layout you envisioned to change depending on where the boiler is located, but still provide you with ample space. The team are more than happy to go through this with you should you have any questions. Alternatively, you can have the boiler moved by enlisting in the help of a professional; however, this may be an expensive alternative. Please contact the team to discuss your loft conversion, and how you can manage your design around your boiler.
Follow Us
Follow Us
FAQ'S
- Are building control fees included in the quote?
- Are you insured?
- Are your prices fixed?
- Can any type of loft be converted?
- Can I see some of your work?
- Can we look in the loft during the build?
- Do all the doors in my house need to be changed to fire doors?
- Do I need planning permission?
- Do I need To Move Out?
- Do you do house extensions too?
- Do you have your own architect or do I need to source one?
- Do you offer a payment plan?
- Do you offer trade account discounts?
- How long is my quote valid for?
- How long will the process take?
- How much does a loft conversion cost?
- I have water tanks in my loft, will this be a problem?
- Is your work guaranteed?
- I’ve got solar panels, how will this affect my loft conversion?
- Why should I consider a loft conversion?
- Will bad weather or the winter months affect the build?
- Will someone be on site daily?





